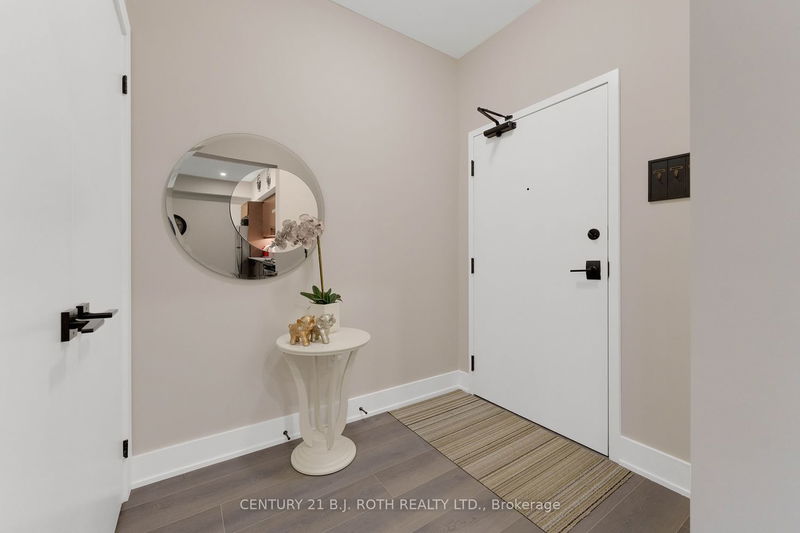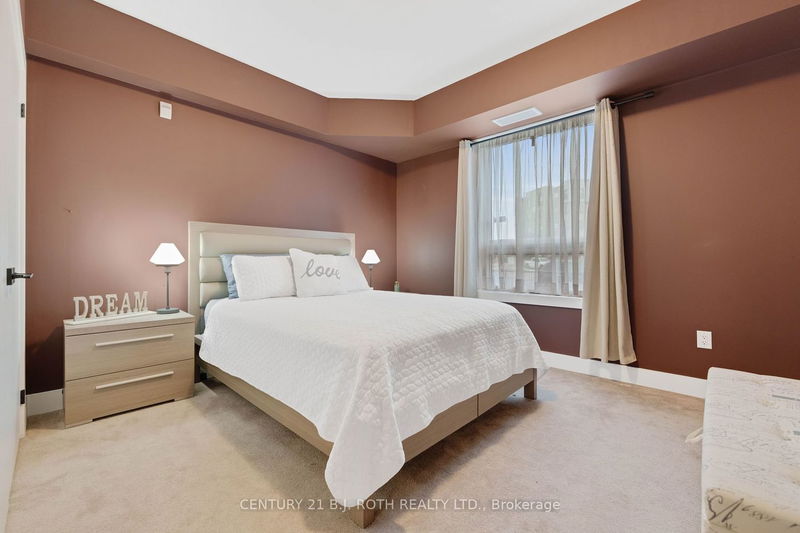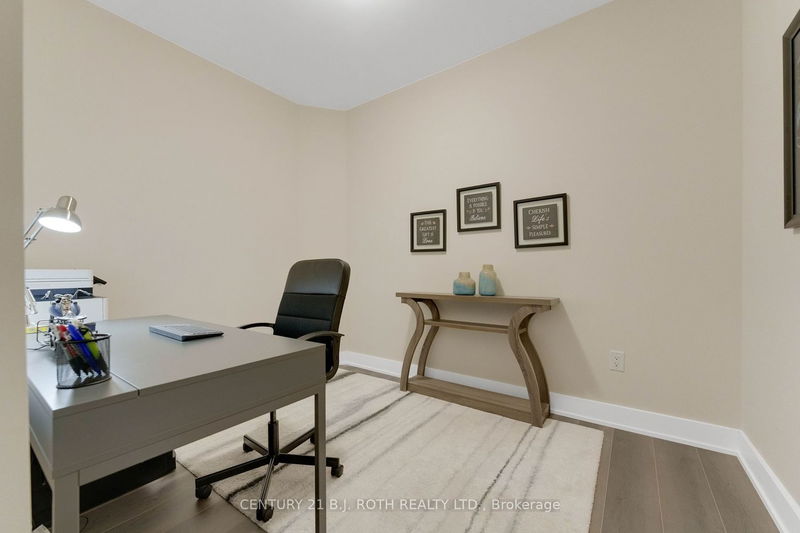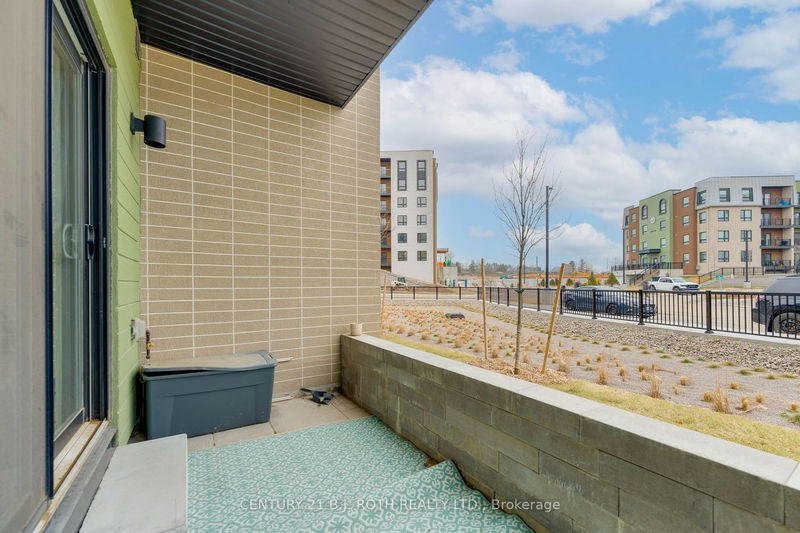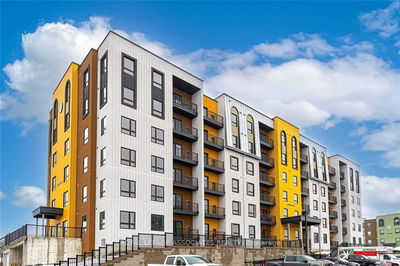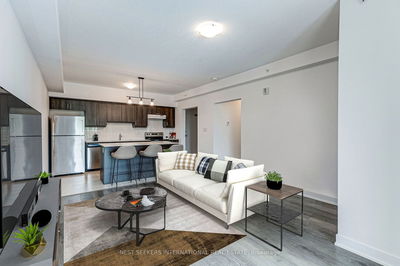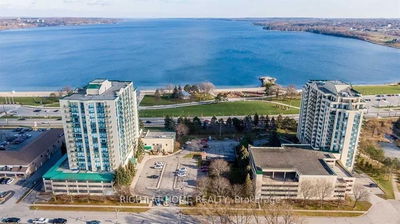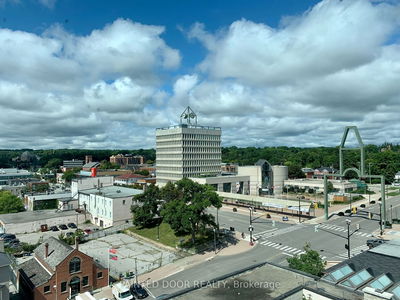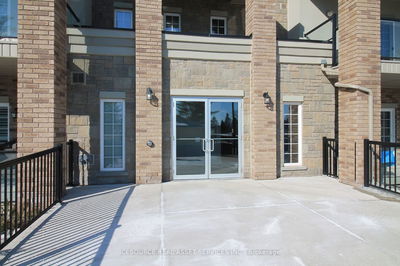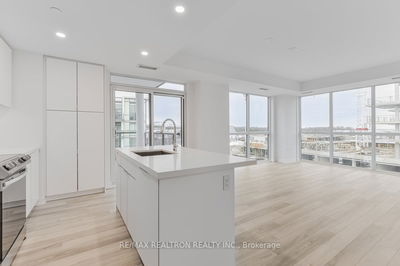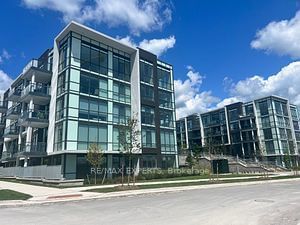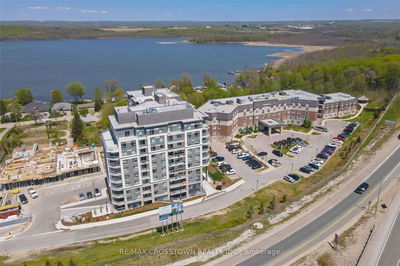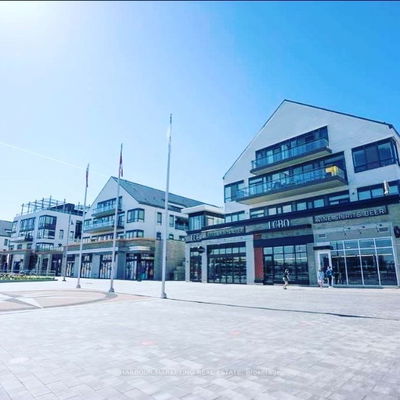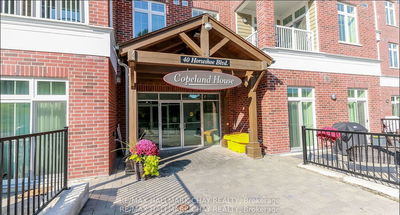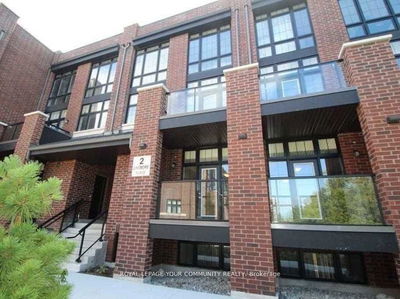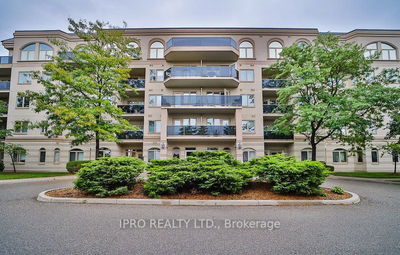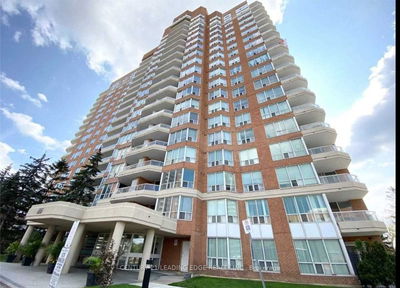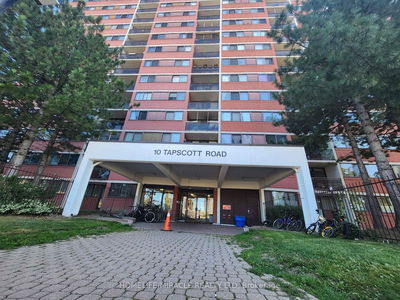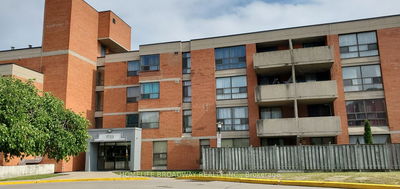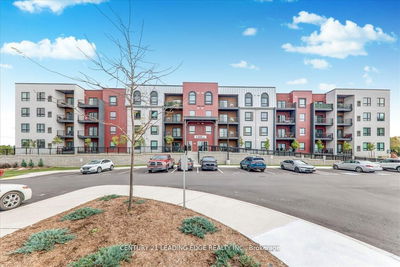Presenting 5 Chef Lane, Suite 111: An Exceptional Suite Boasting 1125 Sq Ft. Equipped With Underground Parking And Large Storage Locker, This 2 Bedroom + Den Suite Was The Builders Model Home. From The Perfect Living Space To Entertain, Spa Like Bathrooms, A Large Terrace To Barbecue On, The Den Set Up As A Home Office, You Can Truly Have It All. Fall In Love With The Kitchen! Stunning Quartz Countertop, Upgraded Kitchen Cabinetry, Upgraded Plumbing, Ss Appliance Package And A Contemporary Ceramic Backsplash That Ties It All Together Perfectly! High End Laminate Flooring Runs Through The Suite With Upgraded Baseboards And Window Casings, Modern Interior Doors, 9' Airy Flat Ceilings And Pot Lights. Amenities: Community Gym, Party Room, Wine Room, Kitchen Library, Outdoor Yoga, Basketball Court, Playground. Location: South East Barrie, Next To The Go Station. We ask that you email full EQUIFAX credit report as well as completed rental application for pre screening to Dan@DanAndAlex.ca
Property Features
- Date Listed: Tuesday, January 23, 2024
- Virtual Tour: View Virtual Tour for 111-5 Chef Lane
- City: Barrie
- Neighborhood: Painswick South
- Full Address: 111-5 Chef Lane, Barrie, L9J 0J8, Ontario, Canada
- Kitchen: Main
- Living Room: Main
- Listing Brokerage: Century 21 B.J. Roth Realty Ltd. - Disclaimer: The information contained in this listing has not been verified by Century 21 B.J. Roth Realty Ltd. and should be verified by the buyer.




