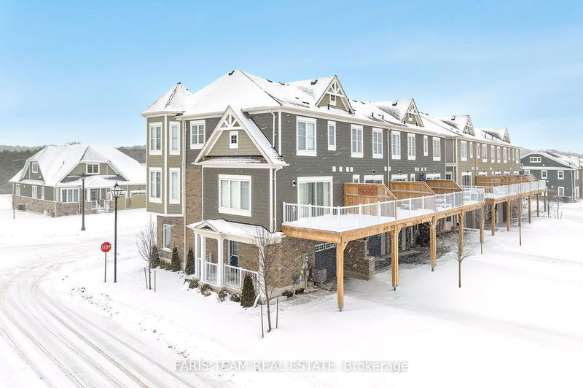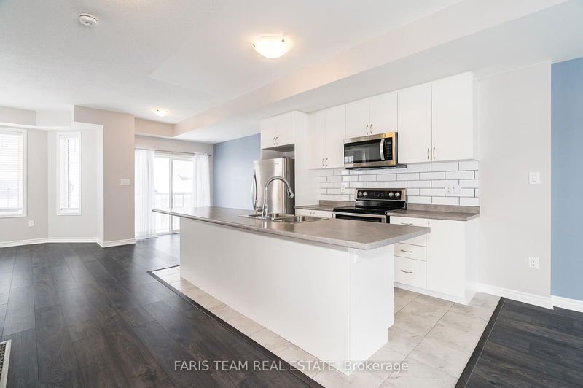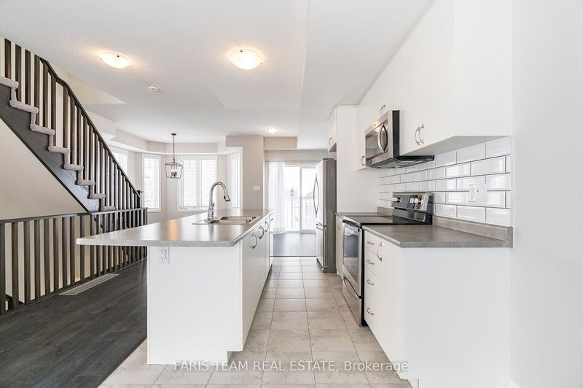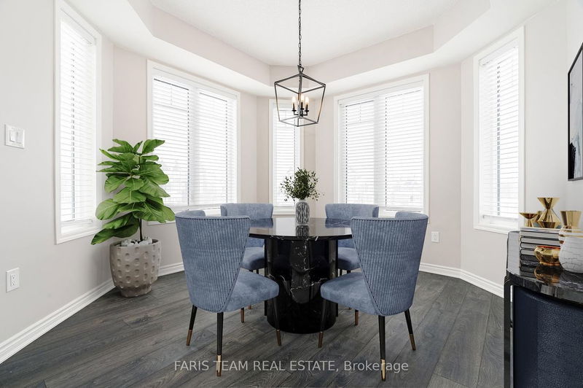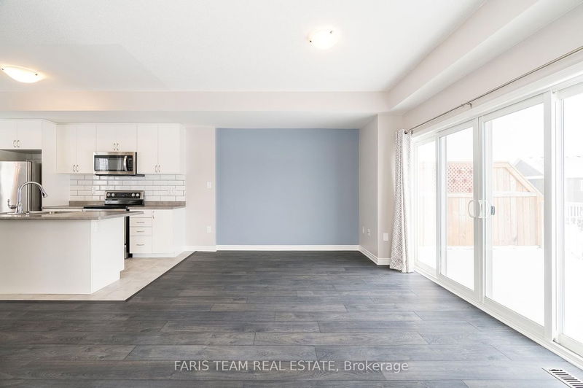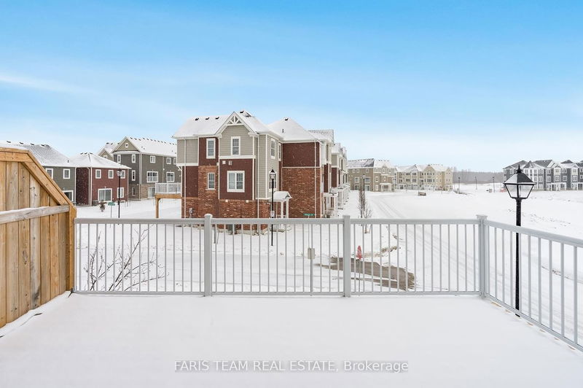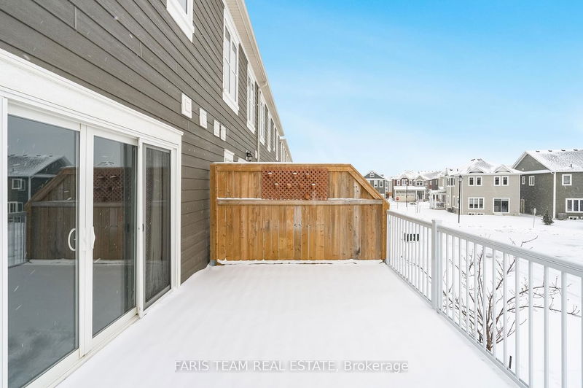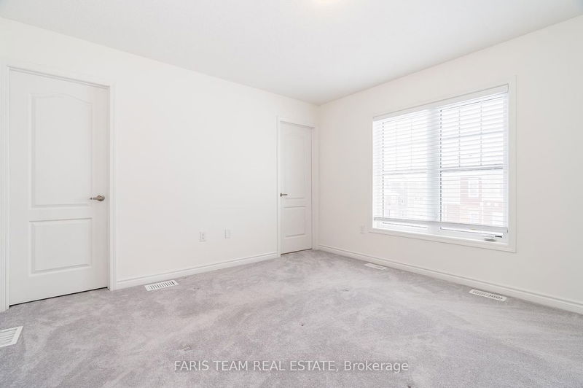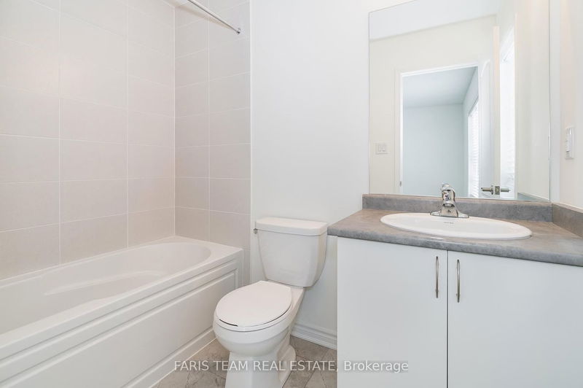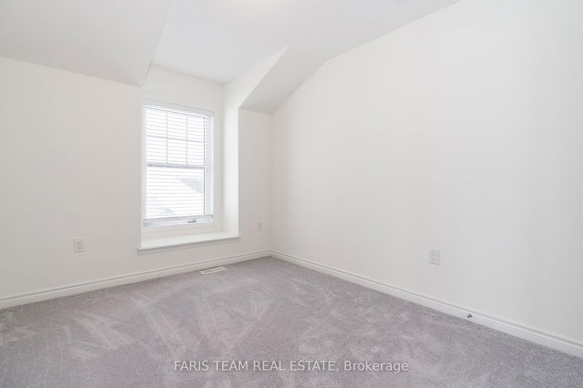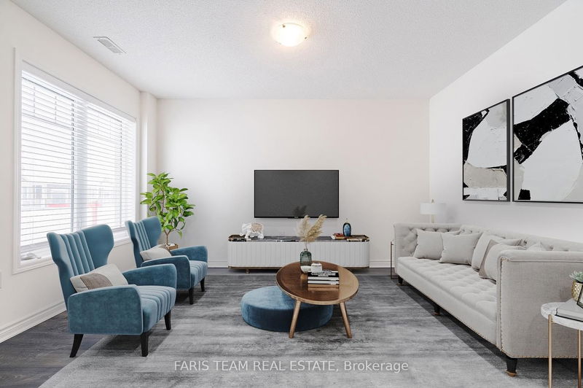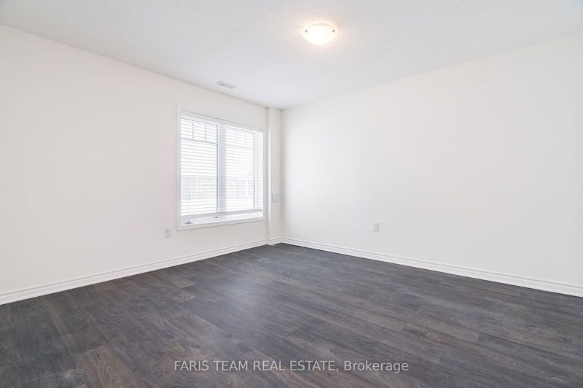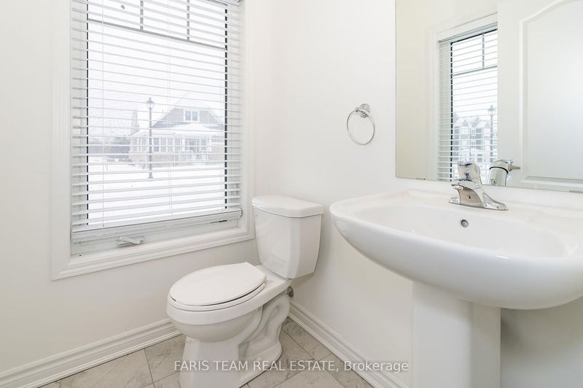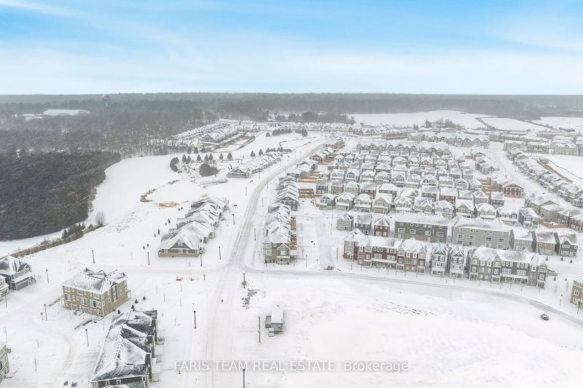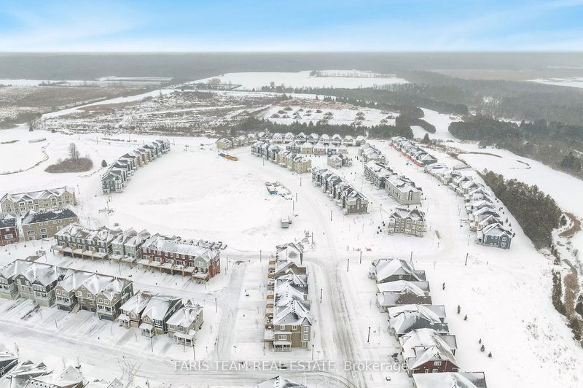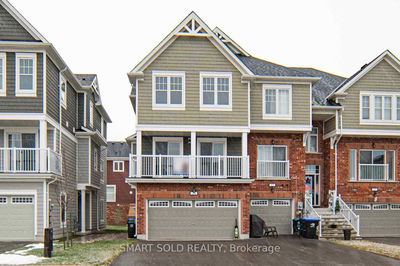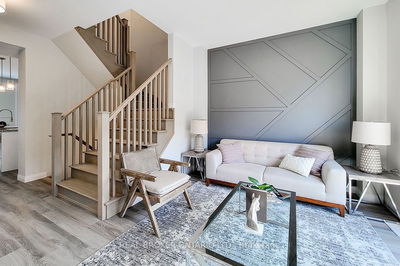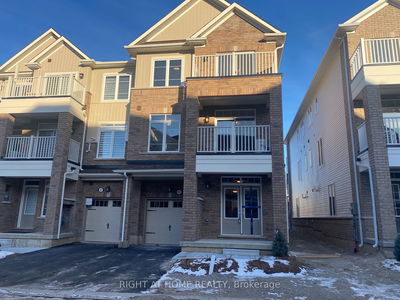Top 5 Reasons You Will Love This Home: 1) Contemporary end-unit townhome featuring open-concept spaces, perfect for a growing family 2) Flowing main level living with an office nook, a large kitchen island, and a convenient walkout leading to the 12'x18' deck 3) Fully finished lower level with an additional family room, a bathroom, and inside access to the garage 4) No adjacent buildings, allowing for unobstructed views of the future park through multiple south-facing windows that are flooded with natural lighting 5) Master-planned community surrounded by a golf course and within close proximity to amenities of Wasaga Beach and the sandy shoreline of Georgian Bay. Age 4. Visit our website for more detailed information.
Property Features
- Date Listed: Wednesday, January 24, 2024
- Virtual Tour: View Virtual Tour for 154 Village Gate Drive
- City: Wasaga Beach
- Neighborhood: Wasaga Beach
- Major Intersection: Sandhill Crane Dr/Village Gate
- Full Address: 154 Village Gate Drive, Wasaga Beach, L9Z 0J7, Ontario, Canada
- Kitchen: Ceramic Floor, Breakfast Bar, Stainless Steel Appl
- Living Room: Laminate, Window, W/O To Deck
- Family Room: Laminate, Large Window
- Listing Brokerage: Faris Team Real Estate - Disclaimer: The information contained in this listing has not been verified by Faris Team Real Estate and should be verified by the buyer.

