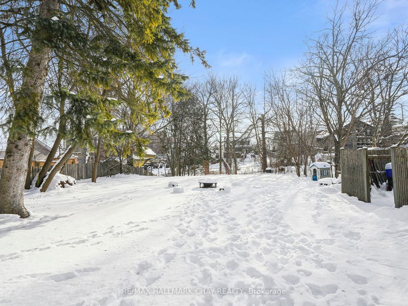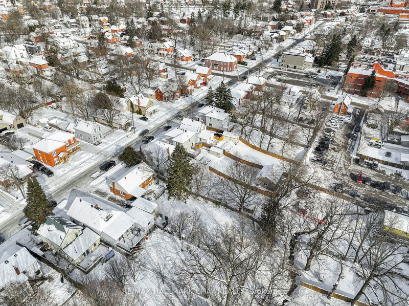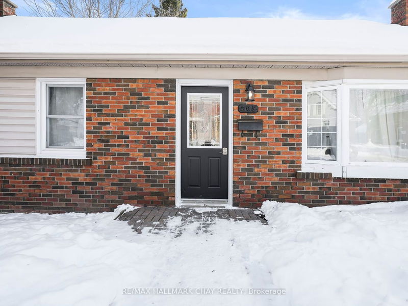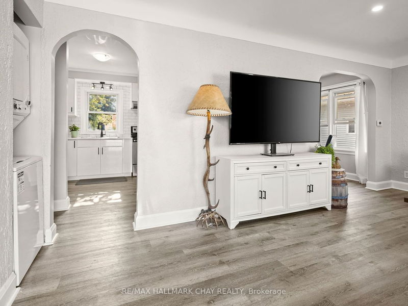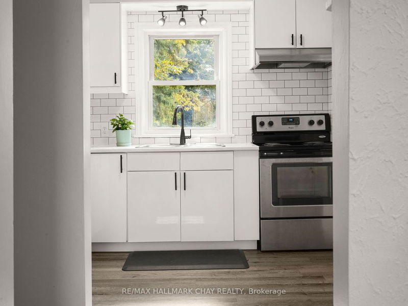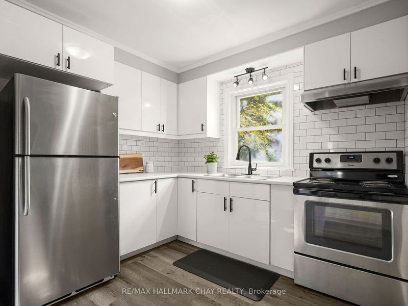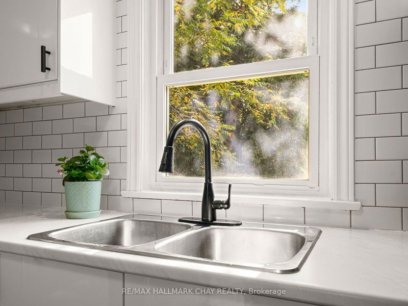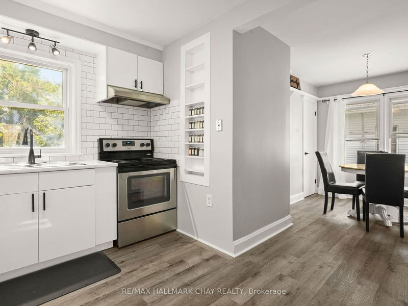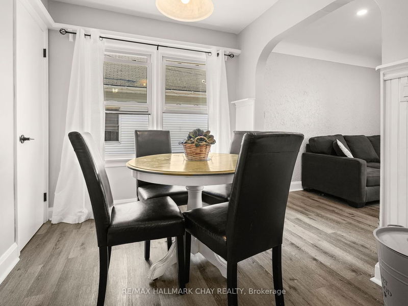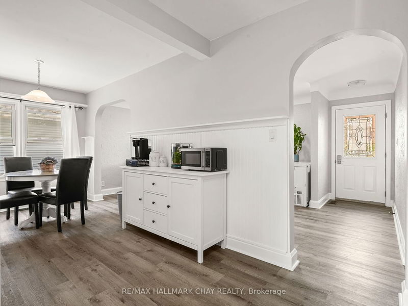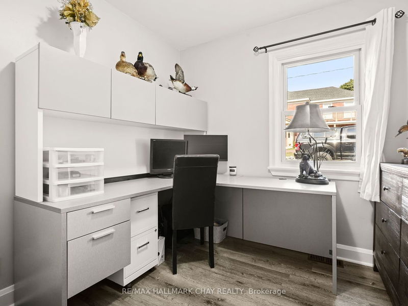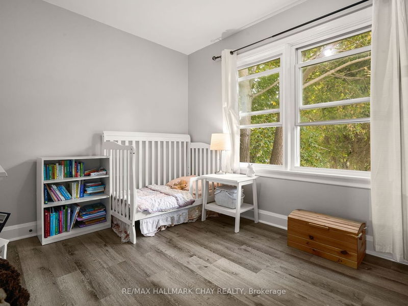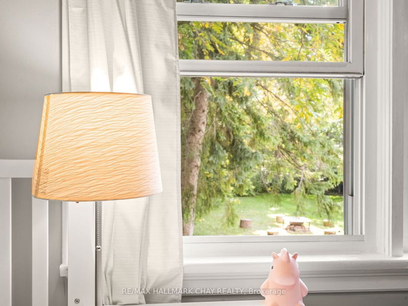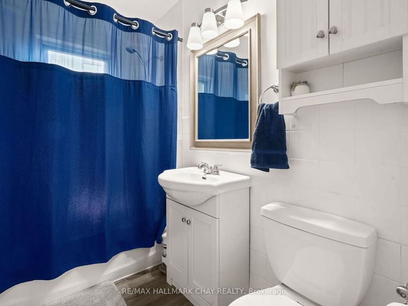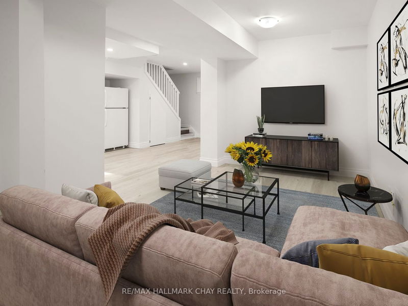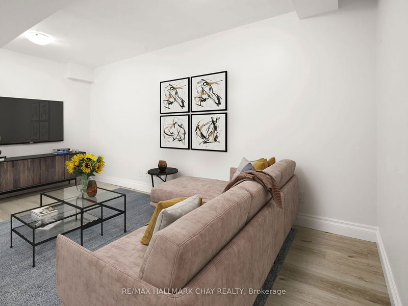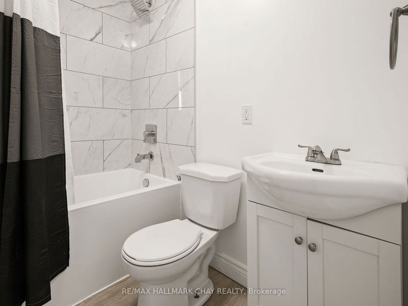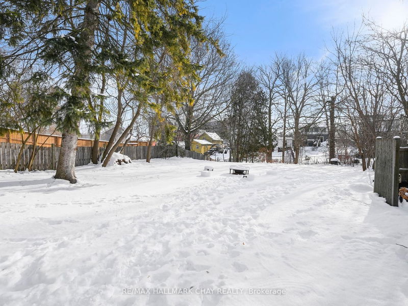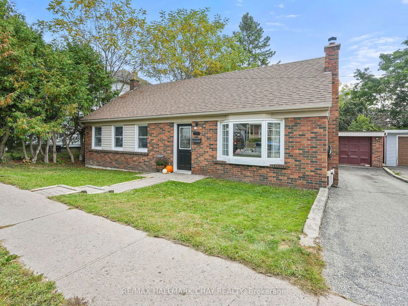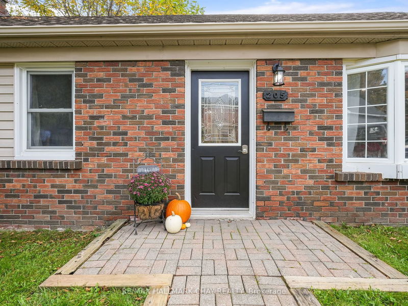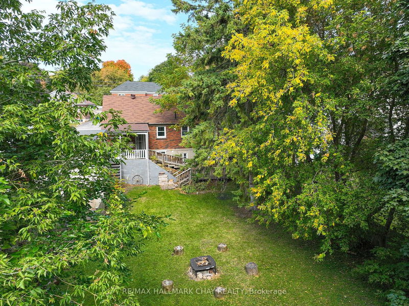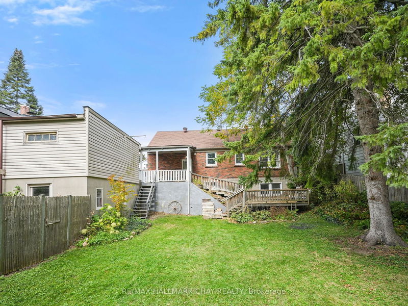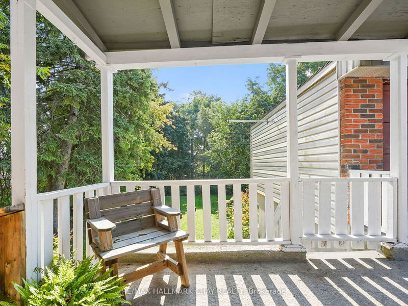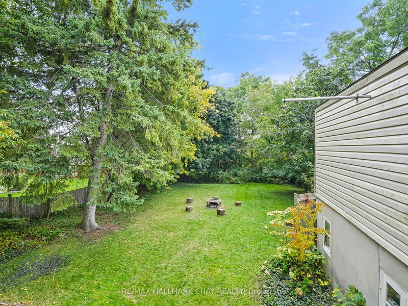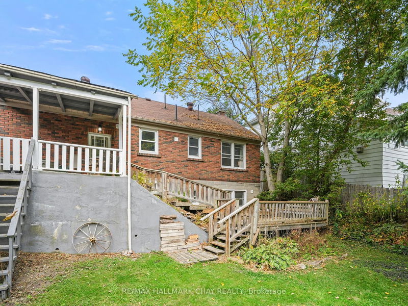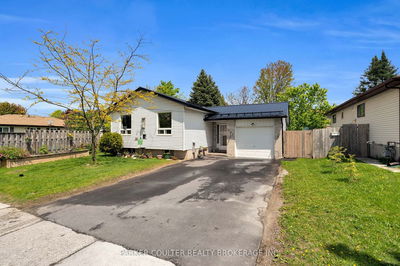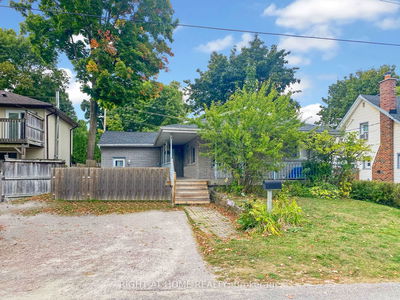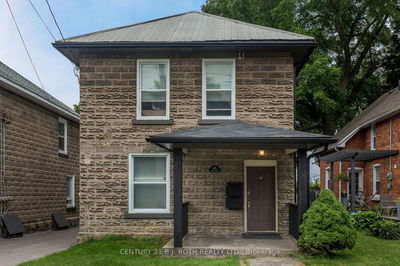Unlock the true potential of this property! This newly updated Legal Duplex offers two separate suites. Upstairs has 3 bedrooms, downstairs 2 bedrooms with separate laundry and each feature eat in kitchens & great living spaces. Whether you choose to rent out the entire property or capitalize on the basement space separately, this investment is designed to provide supplementary income that can significantly help. A unique feature that sets this property apart is the basement space cleverly located beneath the garage. This space can be transformed into a versatile storage area, providing tenants or homeowners with ample room for their belongings. Situated on a huge lot, within walking distance to downtown and conveniently close to bus stops. Recent Upgrades include: Downstairs: new vinyl flooring, kitchen, bathroom, paint and laundry. Upstairs: include paint, flooring, kitchen and laundry.
Property Features
- Date Listed: Monday, January 29, 2024
- City: Orillia
- Neighborhood: Orillia
- Major Intersection: O'brien St & Mary St
- Full Address: 205 Mary Street, Orillia, L3V 3E5, Ontario, Canada
- Living Room: Main
- Kitchen: Eat-In Kitchen
- Living Room: Bsmt
- Kitchen: Eat-In Kitchen
- Listing Brokerage: Re/Max Hallmark Chay Realty - Disclaimer: The information contained in this listing has not been verified by Re/Max Hallmark Chay Realty and should be verified by the buyer.


