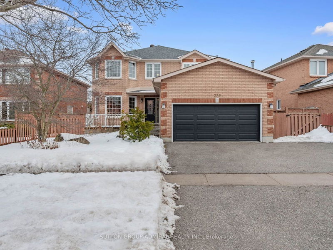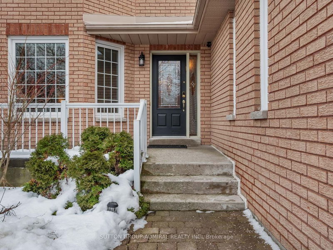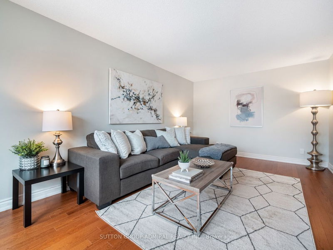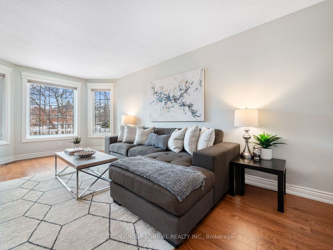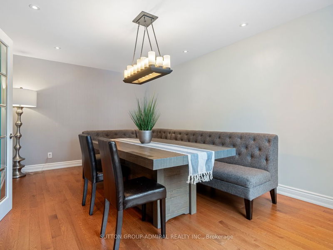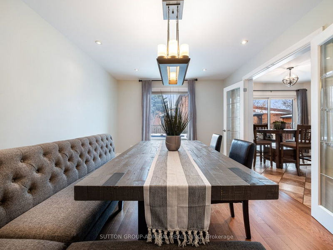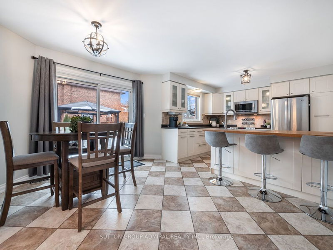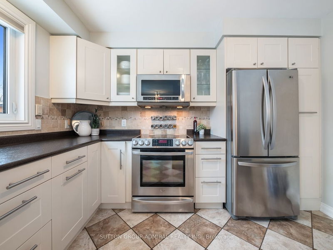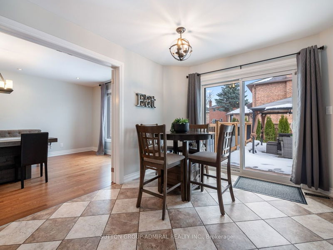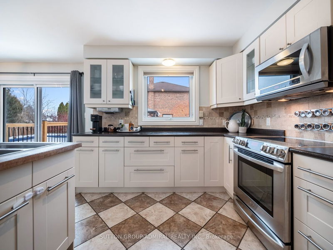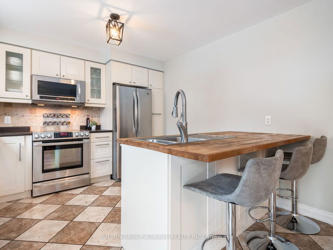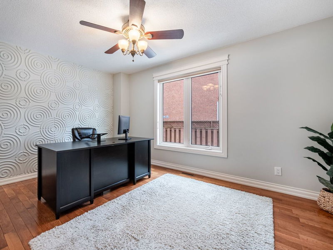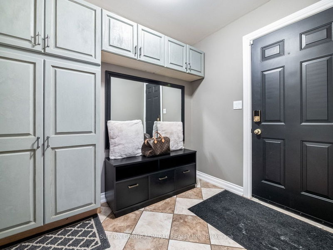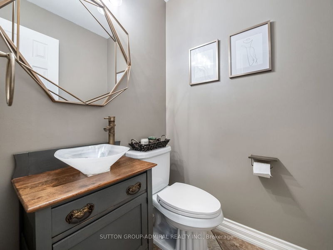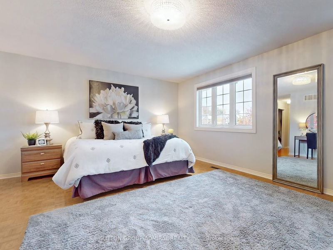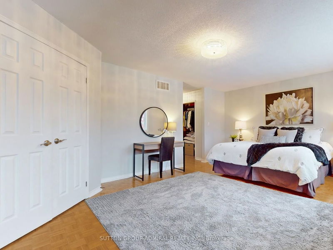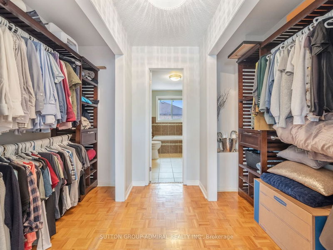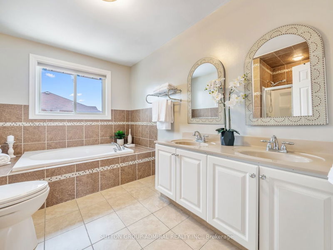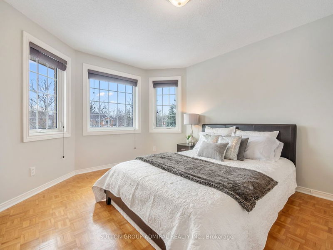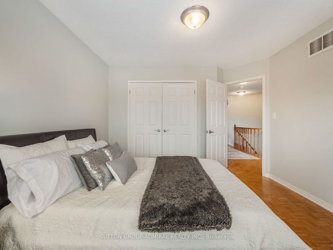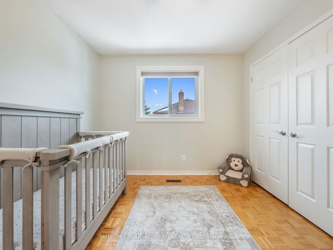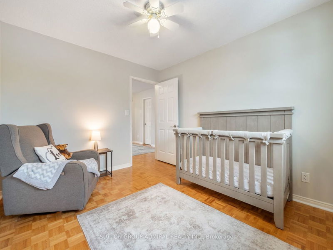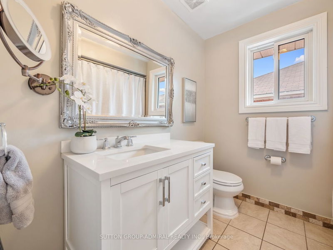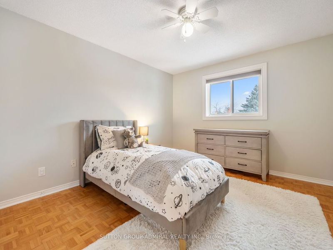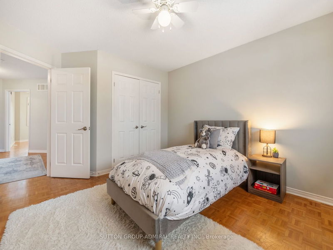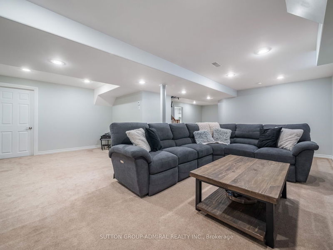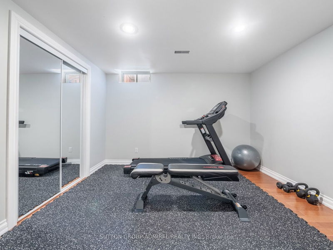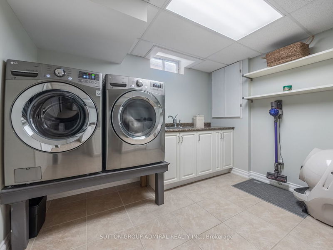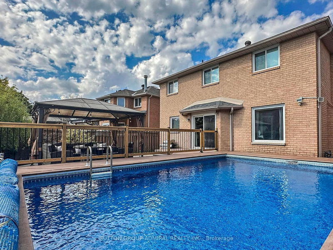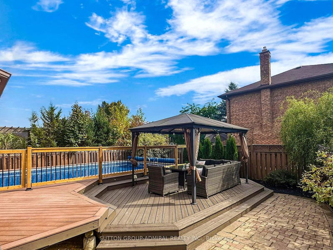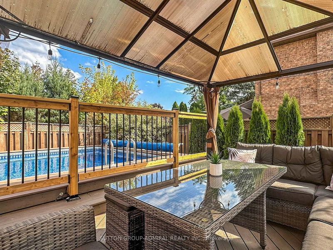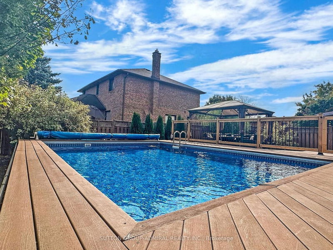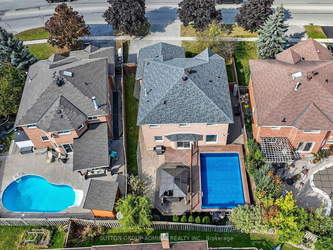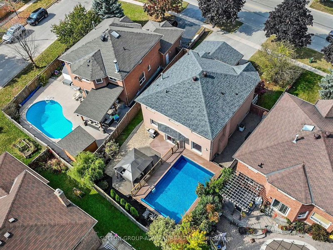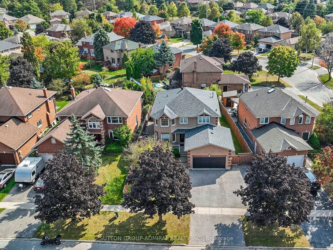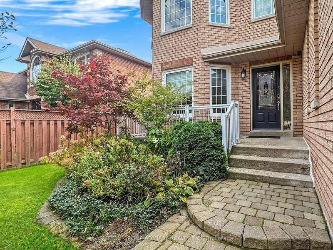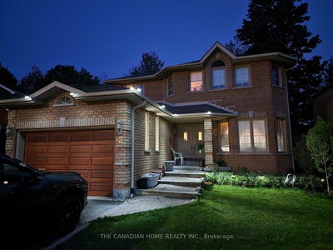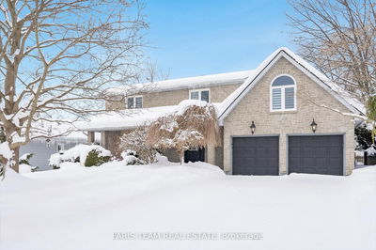Impeccably maintained 4+1 bdrm home spanning approx 2,500 sq ft, nestled on a 62' wide lot in Sunnidale. Recently treated to fresh paint th'out, this home exudes charm & functionality. The main level boasts sun-drenched liv/din rms w/French doors as well as a spacious office. The expansive reno'd kitchen is equipped w/st steel appl's, a butcher block island w/breakfast bar & convenient access to the tiered deck. Notable features include hardwood floors, pot lights, enhanced baseboards and mudroom w/custom millwork & garage access. The primary bdrm showcases his/her closets & a luxurious 5-pc ens. 3 Additional bdrms complete the 2nd flr. The prof fin basement is a haven for entertainment, featuring a generous rec room, gas fireplace, a 5th bdm, large cold cellar, a r/i for a bathroom & full sized laundry area. The backyard oasis is a retreat in itself, offering a hybrid swimming pool and ample deck space. Min to hwy 400, various transit options, downtown Barrie & scenic Lake Simcoe.
Property Features
- Date Listed: Monday, February 05, 2024
- Virtual Tour: View Virtual Tour for 239 Livingstone Street W
- City: Barrie
- Neighborhood: Sunnidale
- Full Address: 239 Livingstone Street W, Barrie, L4N 6Z4, Ontario, Canada
- Living Room: Hardwood Floor, Window, Pot Lights
- Kitchen: Tile Floor, Stainless Steel Appl, Centre Island
- Listing Brokerage: Sutton Group-Admiral Realty Inc. - Disclaimer: The information contained in this listing has not been verified by Sutton Group-Admiral Realty Inc. and should be verified by the buyer.

