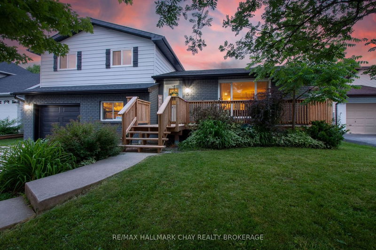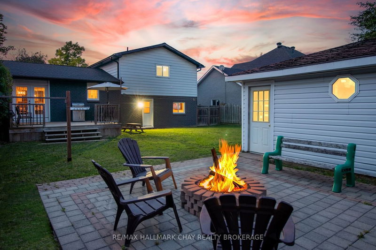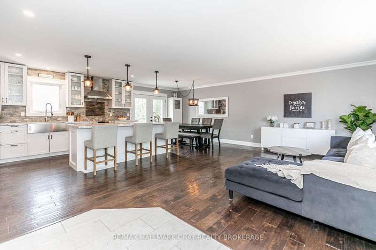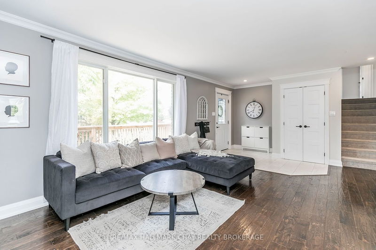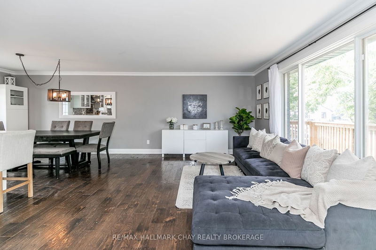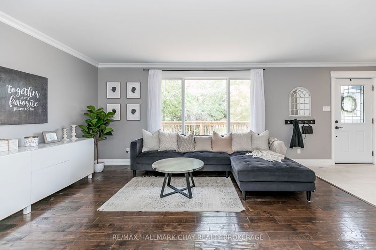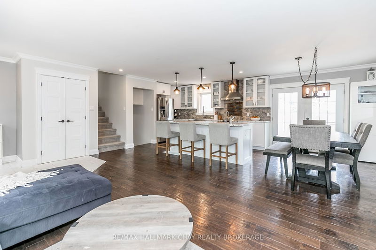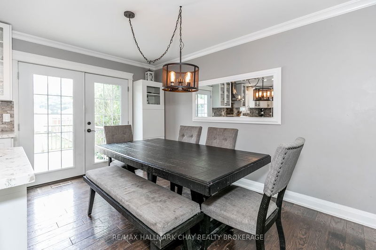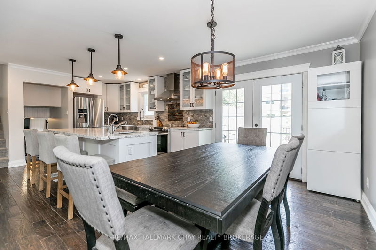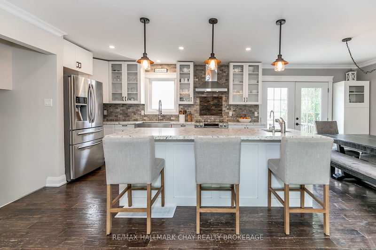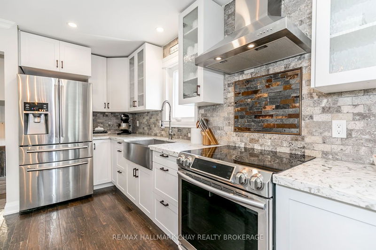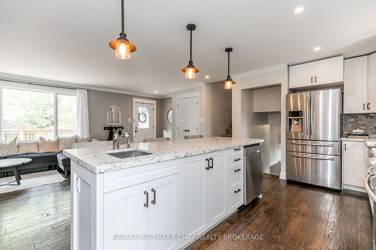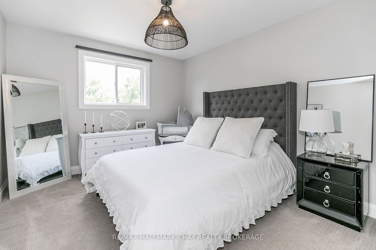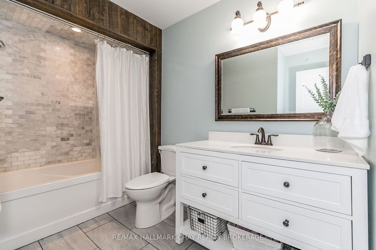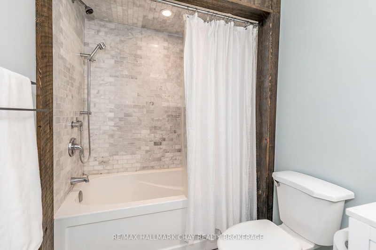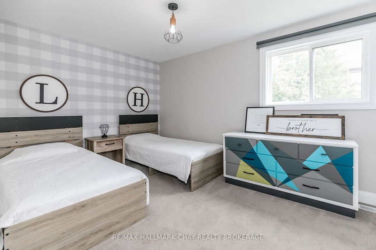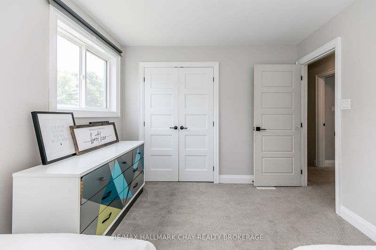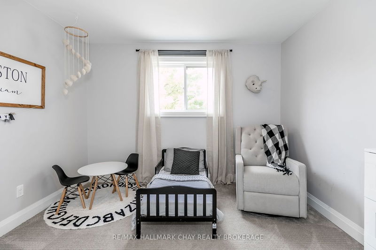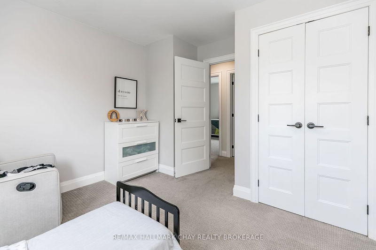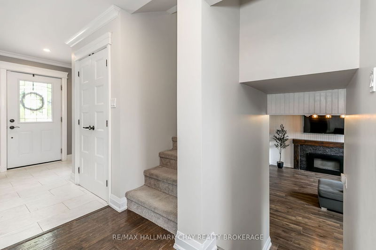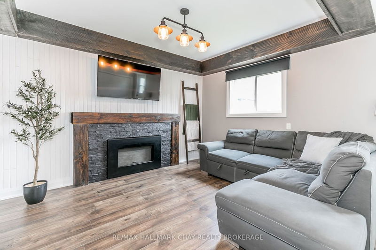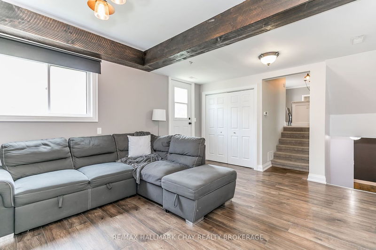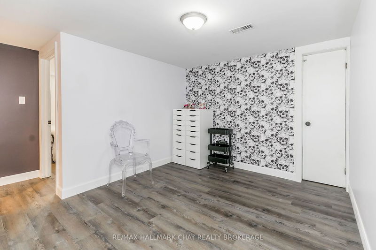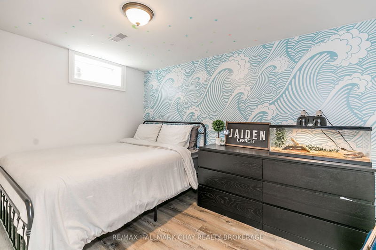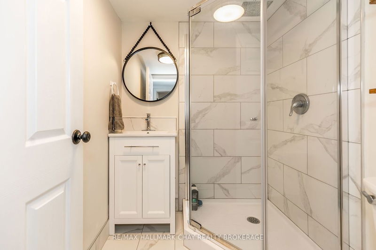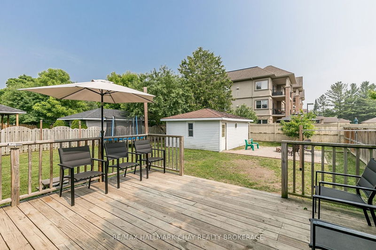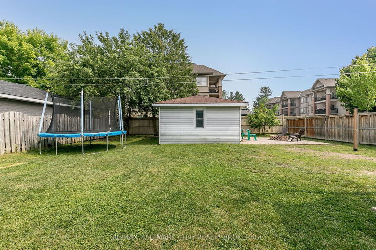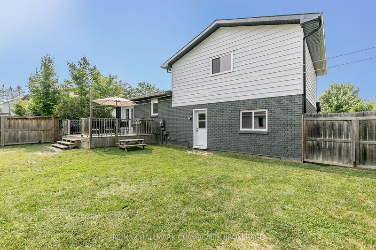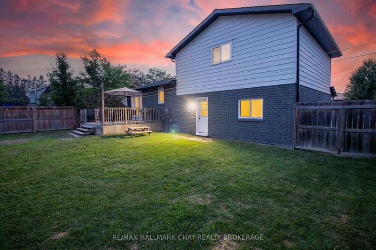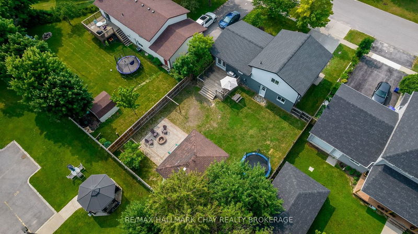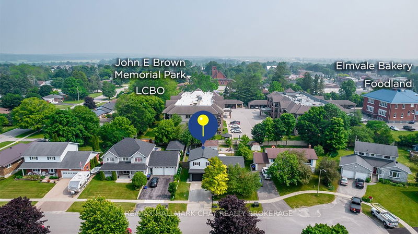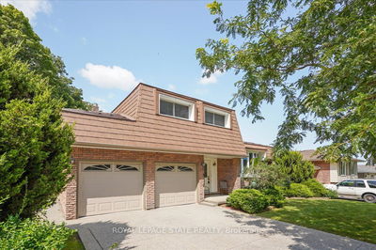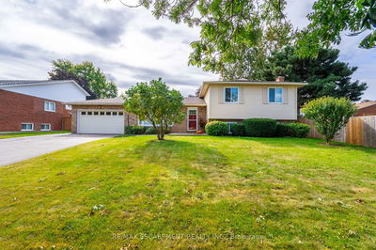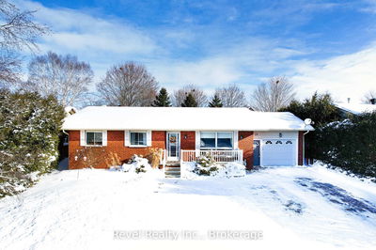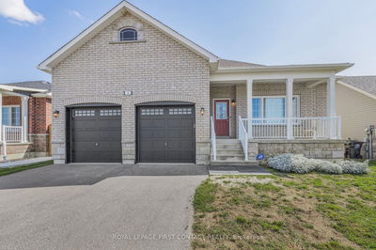Welcome to this charming home! Situated in a family-friendly neighbourhood, this detached 4-level side split offers a convenient location just steps away from schools, parks, and local amenities. Inside, you'll find a bright and open concept living, dining, and kitchen area, complete with double doors that lead to the back deck. The modern white kitchen showcases a large centre island and stainless steel appliances. The upper floor boasts three spacious bedrooms offering cozy broadloom flooring, ensuring comfort throughout. The lower level family room provides ample space for the whole family to enjoy, while the basement offers additional recreation space, a bedroom, and a 3-piece bathroom. The property also features a fenced backyard with a 12 ft wide opening, perfect for parking your boat or other recreational toys.This home is truly a haven for modern family living!
Property Features
- Date Listed: Monday, February 05, 2024
- Virtual Tour: View Virtual Tour for 5 Glenview Avenue
- City: Springwater
- Neighborhood: Elmvale
- Major Intersection: Ac Mcauley/Centennial/Glenview
- Full Address: 5 Glenview Avenue, Springwater, L0L 1P0, Ontario, Canada
- Kitchen: Vinyl Floor, Stainless Steel Appl, Window
- Living Room: Open Concept, Vinyl Floor, Large Window
- Family Room: Vinyl Floor, Closet
- Listing Brokerage: Re/Max Hallmark Chay Realty Brokerage - Disclaimer: The information contained in this listing has not been verified by Re/Max Hallmark Chay Realty Brokerage and should be verified by the buyer.

