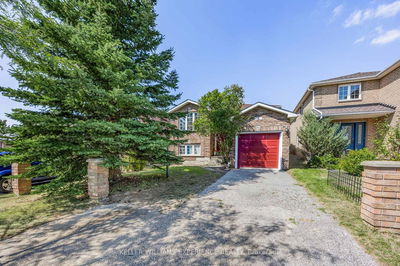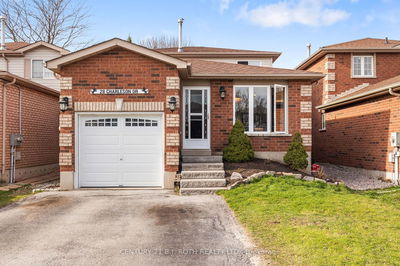UNWIND IN STYLE & COMFORT AT THIS CENTRALLY LOCATED MOVE-IN-READY HOME IN HOLLY! Welcome to 13 Wice Road. This well-maintained home in the sought-after neighbourhood of Holly offers convenience near the Peggy Hill Team Community Center, shopping, schools & restaurants. Enjoy contemporary updates, including updated flooring & neutral paint colours throughout. The 2019 renovated kitchen is highlighted with a large island, s/s appliances & a modern subway tile backsplash. The spacious family room above the garage features cathedral ceilings, creating an inviting space flooded with natural light. The unspoiled rec room area in the lower level adds versatility, ideal for a home gym, office, or playroom. Step into the large, fully-fenced backyard, an oasis for relaxation & entertaining. The deck is perfect for al fresco dining, BBQs, or morning coffee. With updated features, spacious rooms & outdoor amenities, this property is an exceptional move-in-ready #HomeToStay!
Property Features
- Date Listed: Wednesday, February 07, 2024
- Virtual Tour: View Virtual Tour for 13 Wice Road
- City: Barrie
- Neighborhood: Holly
- Major Intersection: Essa Rd/Coughlin Rd/Wice Rd
- Full Address: 13 Wice Road, Barrie, L4N 8R9, Ontario, Canada
- Kitchen: Vinyl Floor
- Living Room: Combined W/Dining, Vinyl Floor
- Family Room: Vaulted Ceiling, Vaulted Ceiling
- Listing Brokerage: Re/Max Hallmark Peggy Hill Group Realty - Disclaimer: The information contained in this listing has not been verified by Re/Max Hallmark Peggy Hill Group Realty and should be verified by the buyer.








































