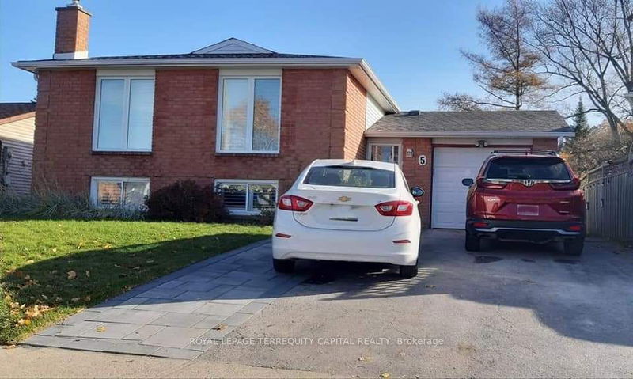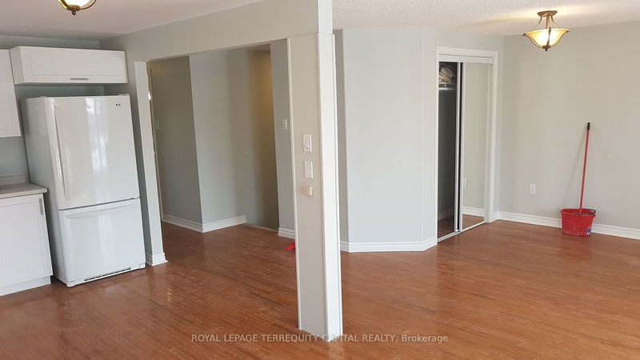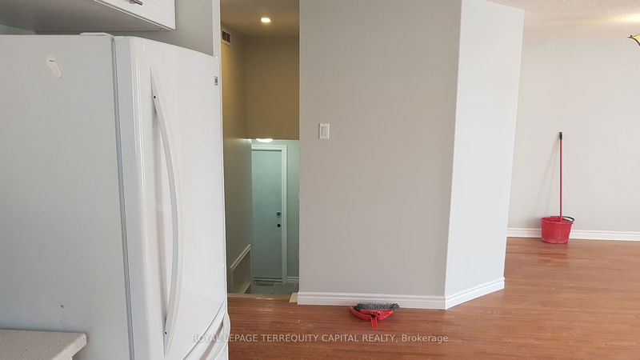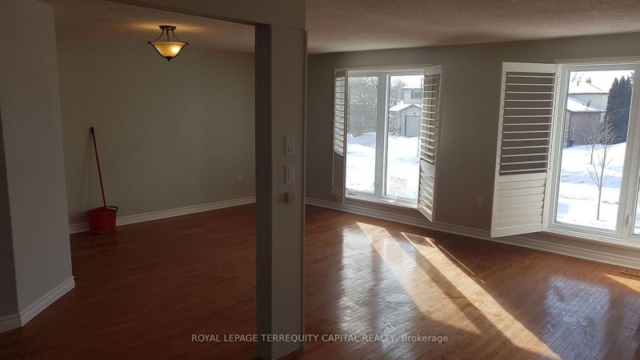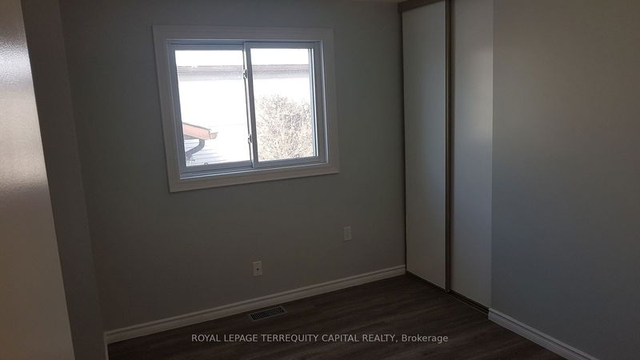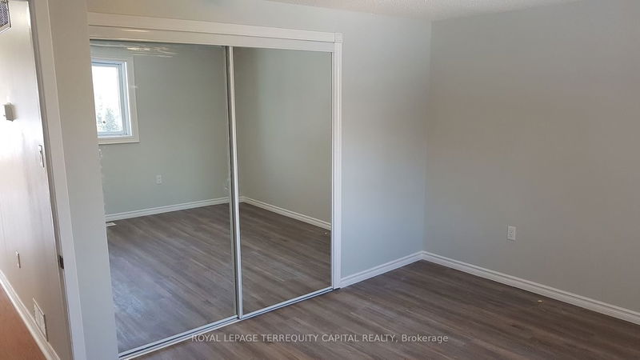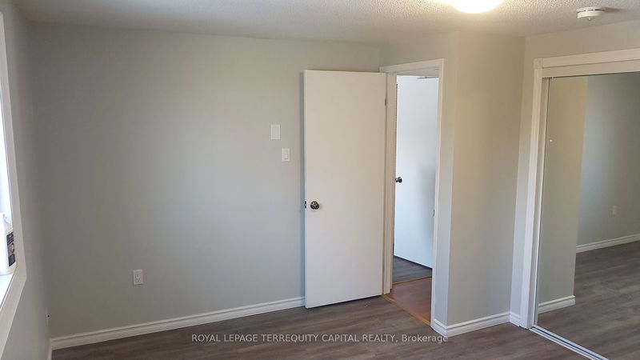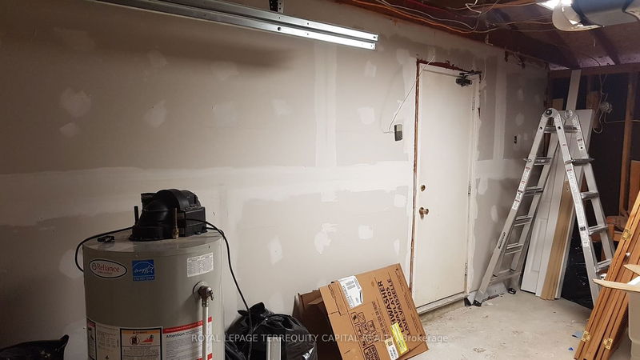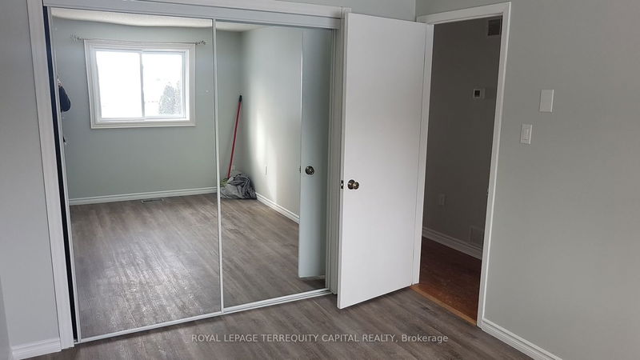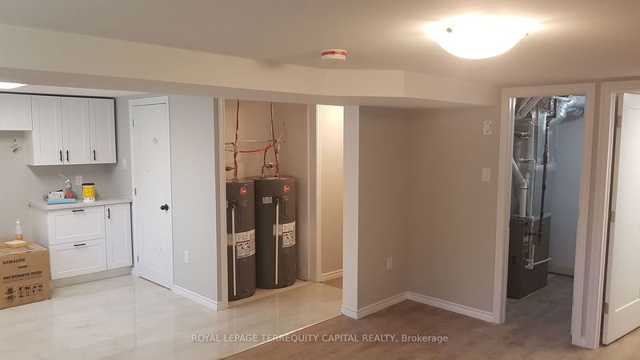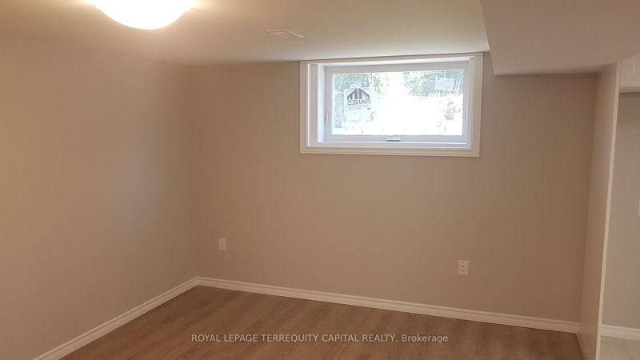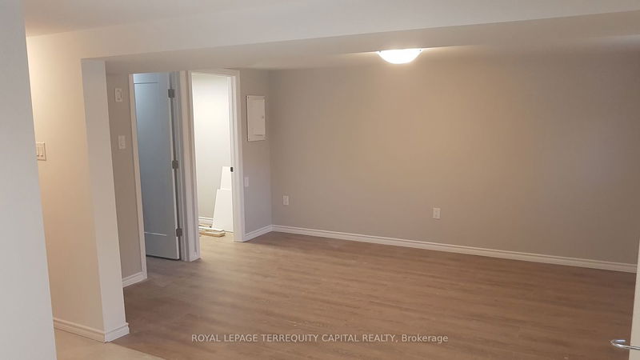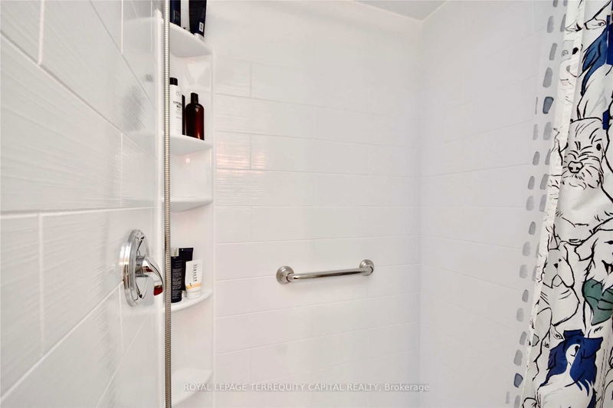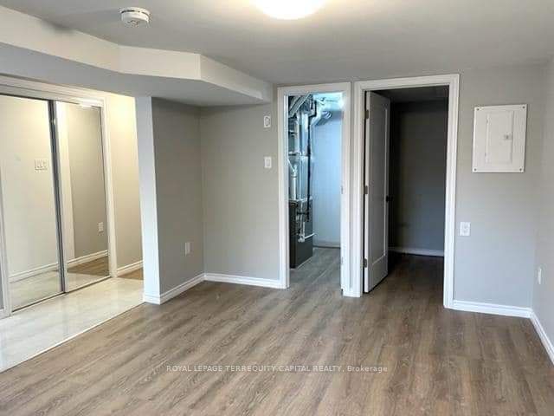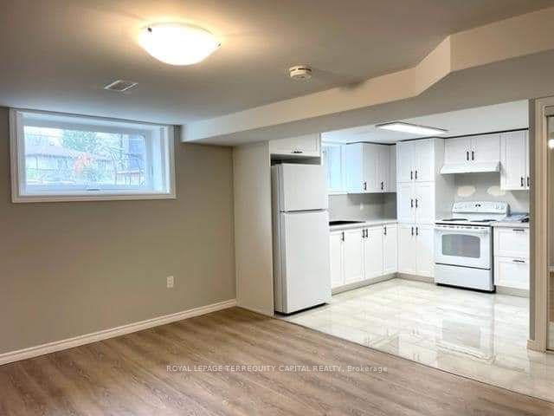Duplex on a Huge and Beautiful Lot. Two 3-bedroom units with separate hydro meters and separate laundries. 2 Full Bathrooms. Open Concept Upper Level with a Garden-type New Kitchen, Dining Room, and Living Room. This home has many upgrades: central air, new furnace (2018), new windows, new roof shingles (2020). Totally renovated new legal basement apartment in 2022. The lower unit will be vacant by the end of February. The upper level has an excellent tenant.
Property Features
- Date Listed: Monday, February 19, 2024
- City: Barrie
- Neighborhood: Sunnidale
- Major Intersection: Livingstone W To Ford South To
- Full Address: 5 Ford Street, Barrie, L4N 5X2, Ontario, Canada
- Living Room: Main
- Kitchen: Main
- Kitchen: Combined W/Living
- Living Room: Combined W/Kitchen
- Listing Brokerage: Royal Lepage Terrequity Capital Realty - Disclaimer: The information contained in this listing has not been verified by Royal Lepage Terrequity Capital Realty and should be verified by the buyer.

