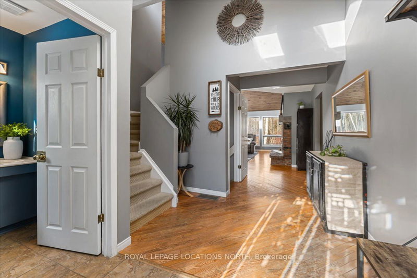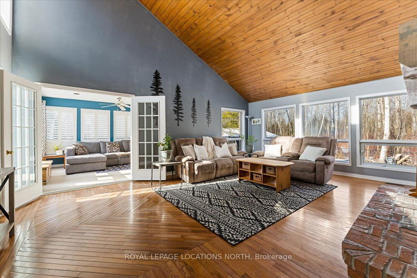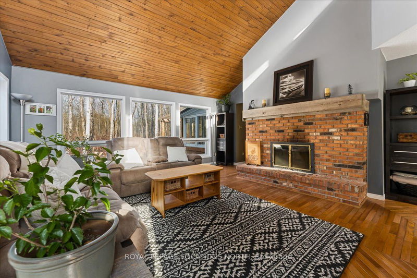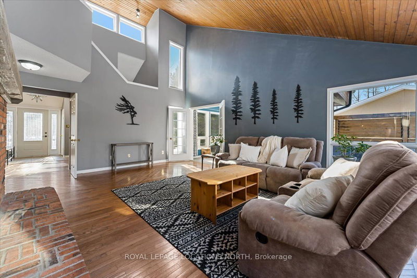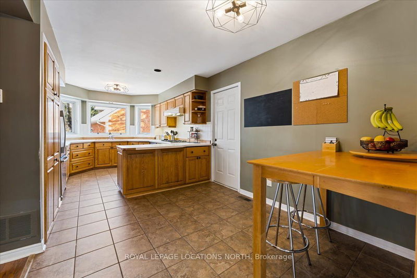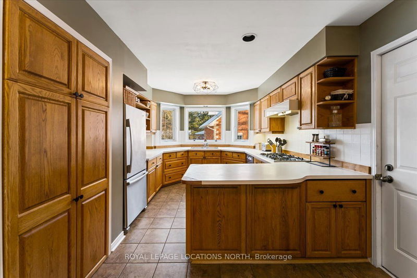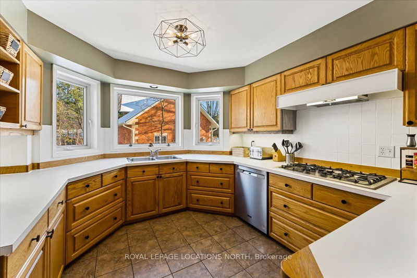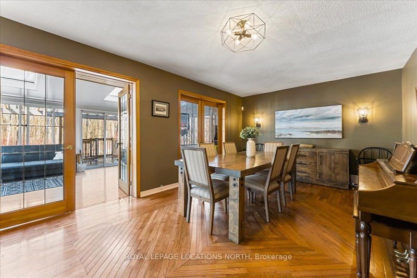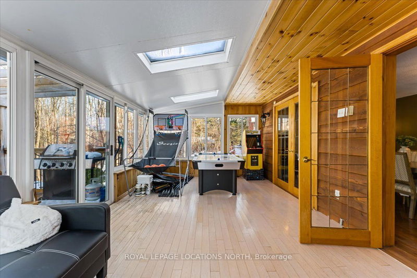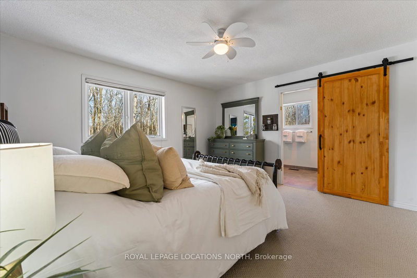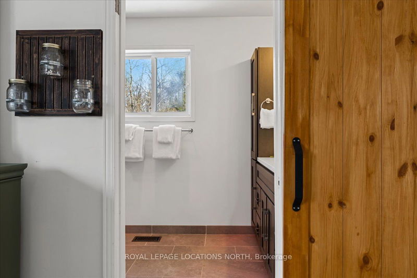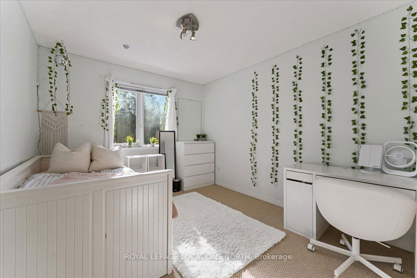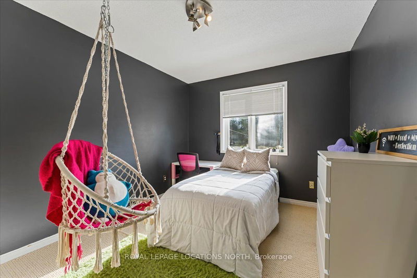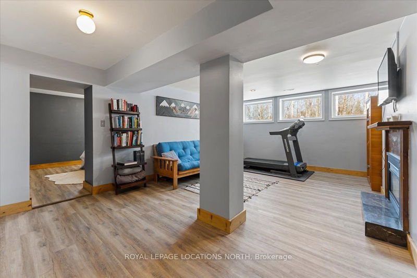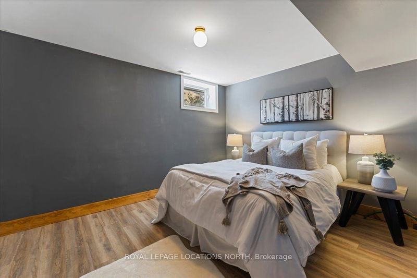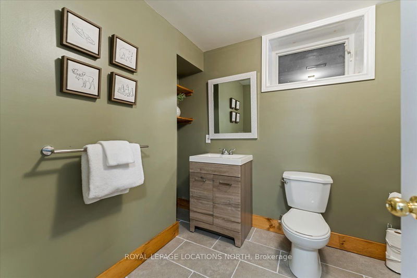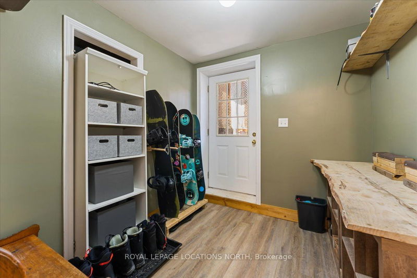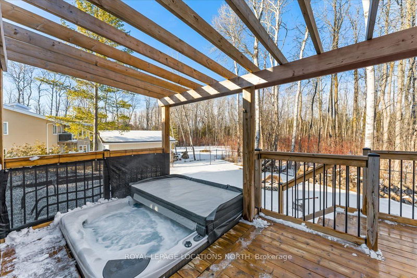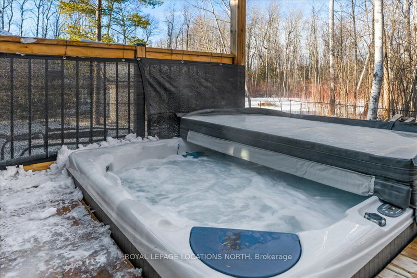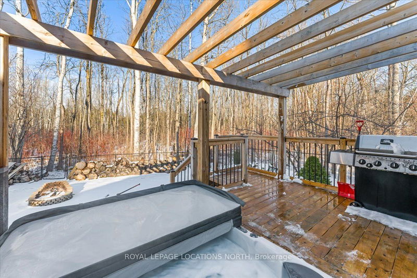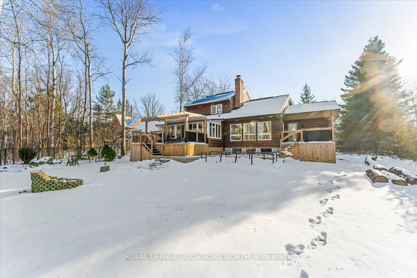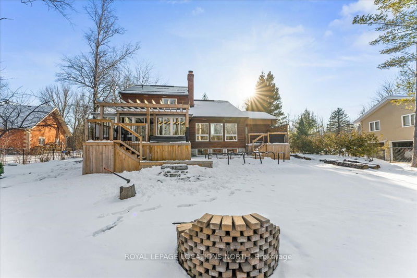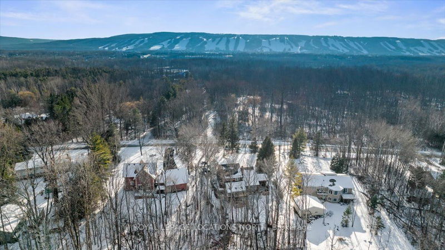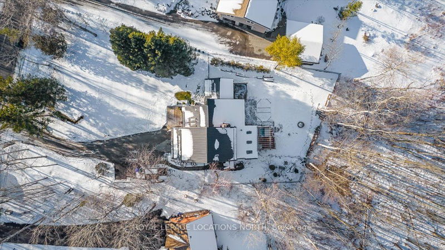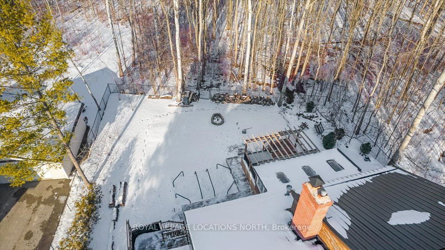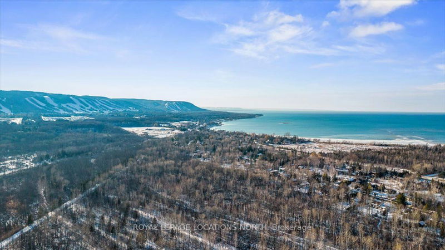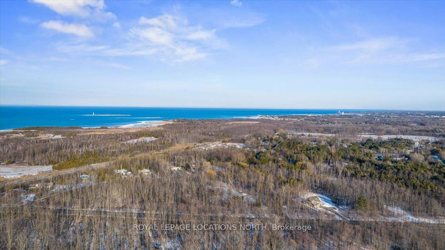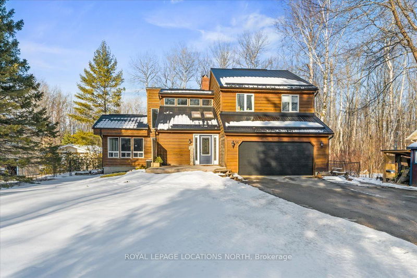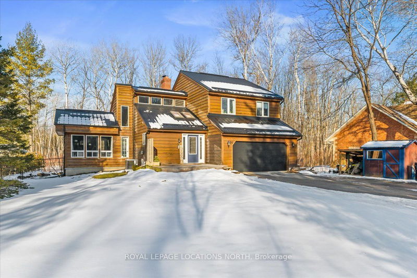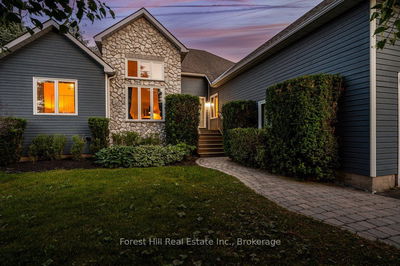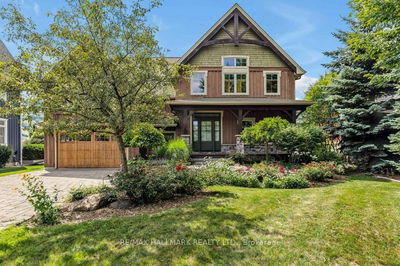Over 3,500 of finished living space on this large .4 acre lot backing onto Town owned land that is currently zoned EP. With 5 bed (3+2), 3.5 bath, loads of natural light throughout, hardwood floors in the living room with a vaulted pine ceiling and two sided wood burning fireplace, this home can be your next family home. With stainless steel appliances in the kitchen and a separate dining room, you can entertain all your friends and family. The primary bedroom upstairs feature neutral colours and a recently renovated ('22) 3pc ensuite with glass shower. The basement is fully finished with rec room, space for gym equipment, two bedrooms/offices, 3pc bath and a separate entrance with mud room. Your backyard is fully fenced with a full multi level deck and two access points from inside. New in '21 was the addition of a hot tub for you to enjoy in peace while taking in the wild life. A short walk/bike/drive to the local trails, Georgian Bay, downtown Collingwood and Blue Mountain Village.
Property Features
- Date Listed: Thursday, February 22, 2024
- Virtual Tour: View Virtual Tour for 56 Silver Creek Drive
- City: Collingwood
- Neighborhood: Collingwood
- Major Intersection: Hwy 26 And Silver Creek
- Full Address: 56 Silver Creek Drive, Collingwood, L9Y 4W9, Ontario, Canada
- Kitchen: Main
- Listing Brokerage: Royal Lepage Locations North - Disclaimer: The information contained in this listing has not been verified by Royal Lepage Locations North and should be verified by the buyer.


