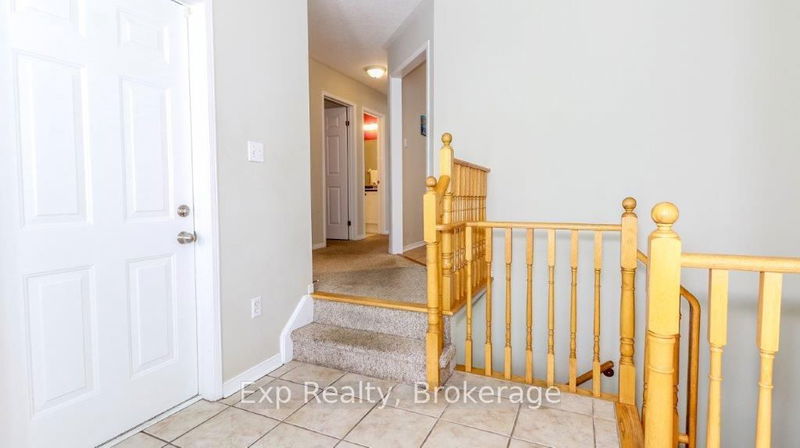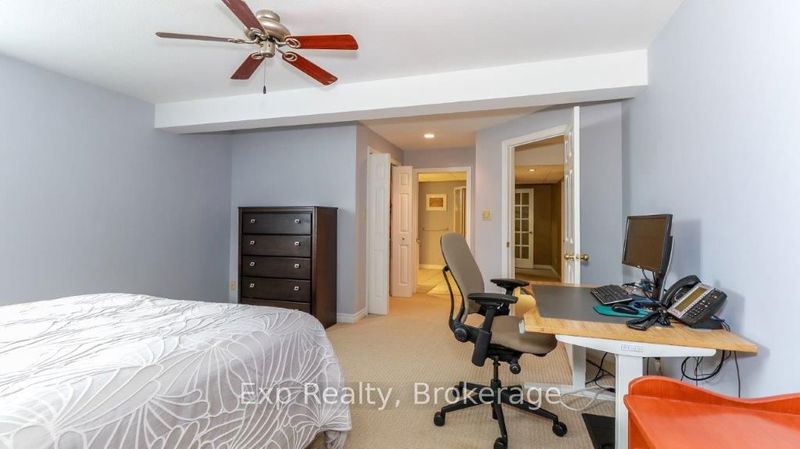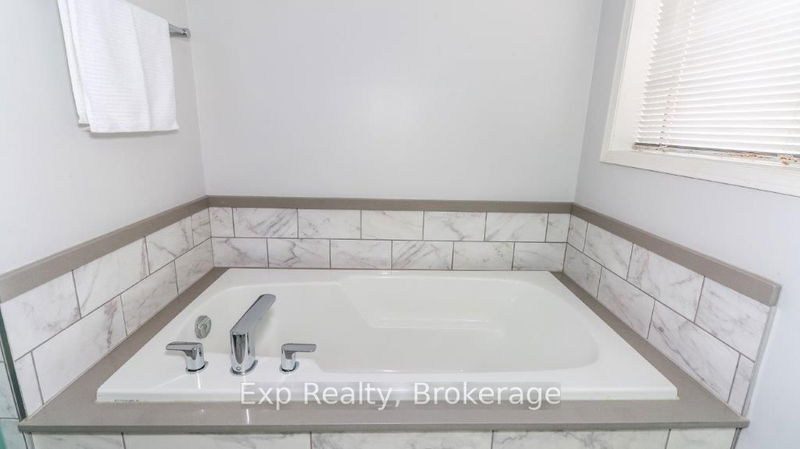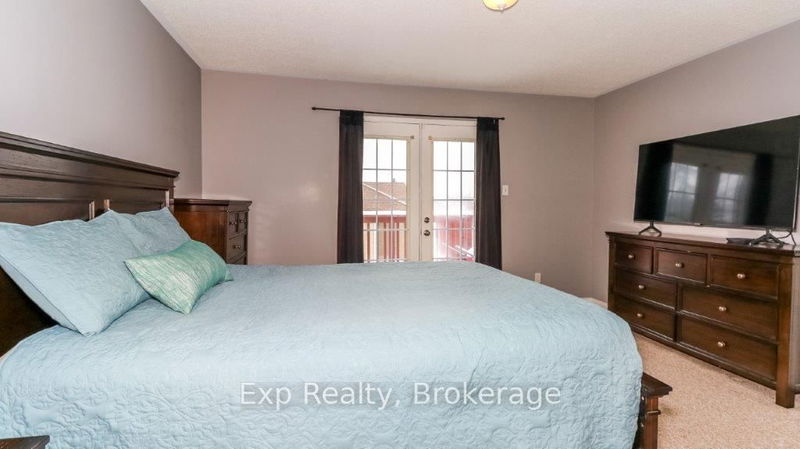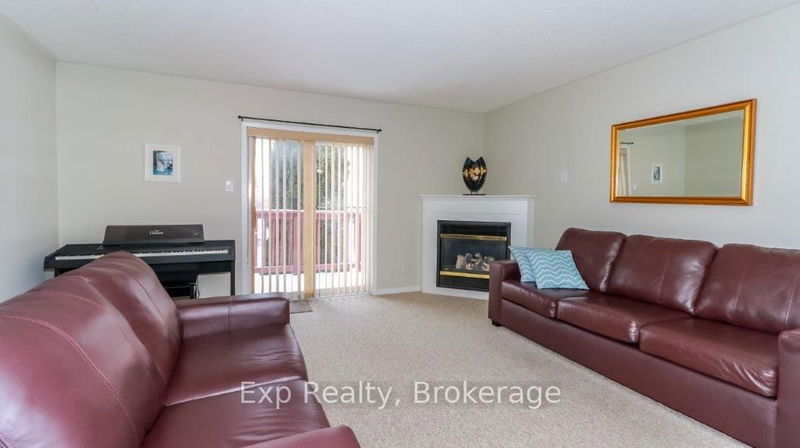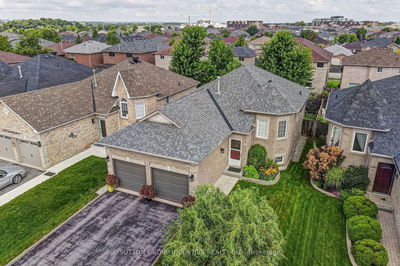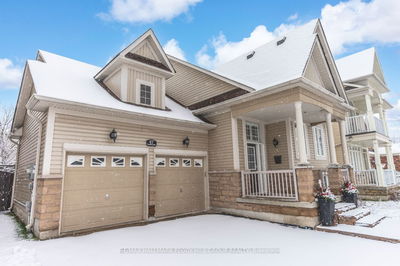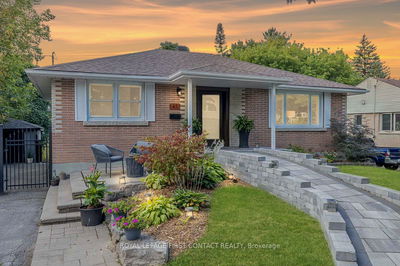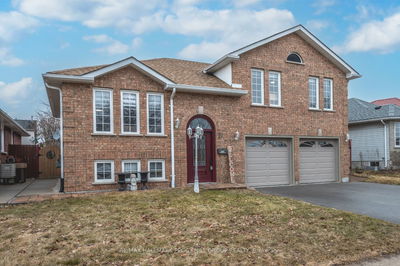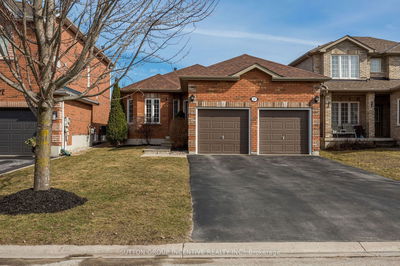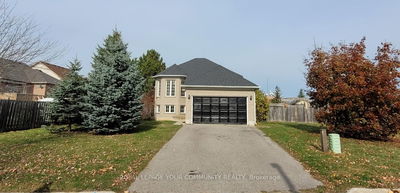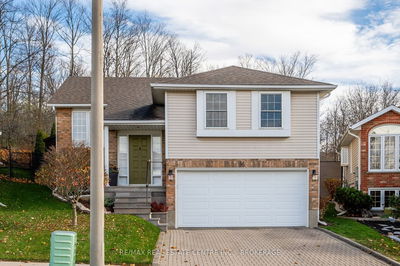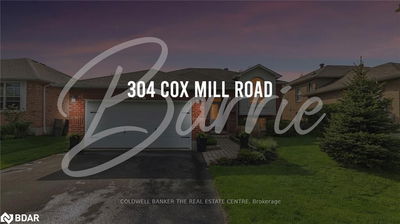Welcome to Edwards Drive, a meticulously maintained home nestled in the highly coveted Kingswood neighborhood. Renowned for its stellar reputation, this community sets the stage for an exceptional living experience. The all-brick Bungalow/Raised Ranch boasts a double-car garage and a driveway accommodating up to 4 vehicles. Upon crossing the threshold, you'll encounter an open-concept living area featuring a spacious kitchen equipped with granite countertops, 2 pantries, and upgraded appliances. The expansive family room, complete with a gas fireplace, is complemented by 2 sizable main-floor bedrooms and an additional bedroom on the lower level, accompanied by 3 recently renovated bathrooms. The Primary Bedroom offers a 4 pc ensuite with a quartz countertop and a walk-in closet. The finished basement, with its high ceilings and French door entry, provides a private oasis with agenerously-sized recreation room ideal for family entertainment
Property Features
- Date Listed: Friday, February 23, 2024
- City: Barrie
- Neighborhood: Innis-Shore
- Full Address: 12 Edwards Drive, Barrie, L4N 9K4, Ontario, Canada
- Kitchen: Main
- Listing Brokerage: Exp Realty - Disclaimer: The information contained in this listing has not been verified by Exp Realty and should be verified by the buyer.











