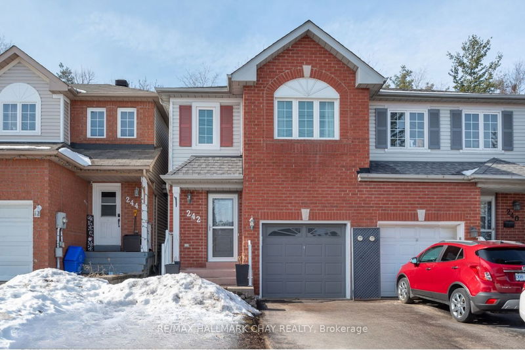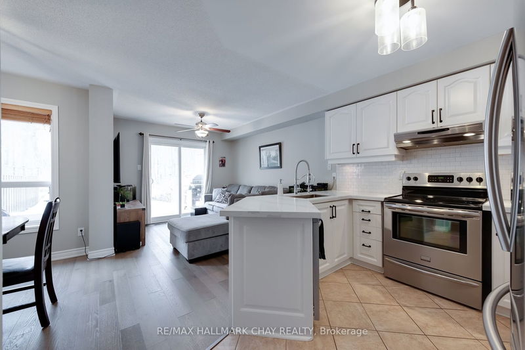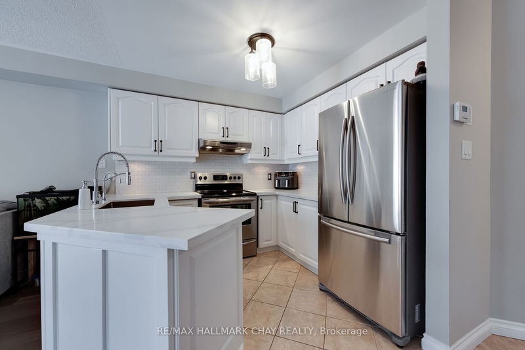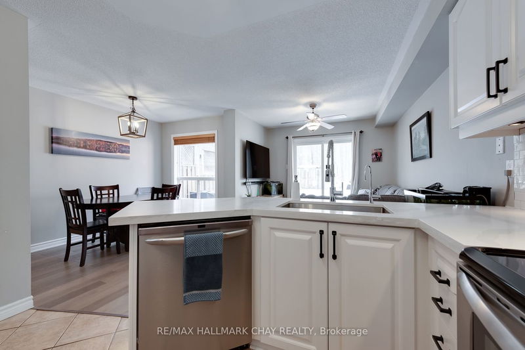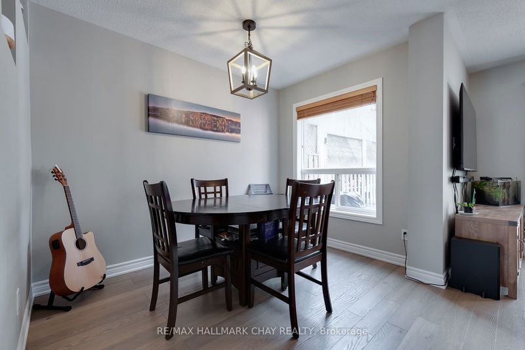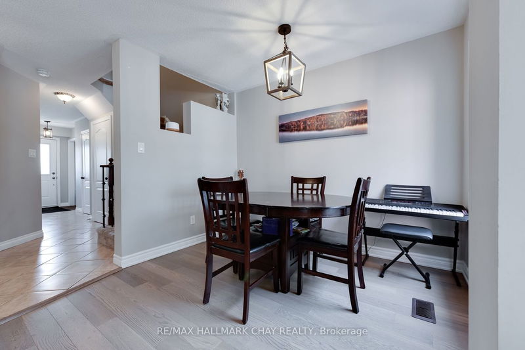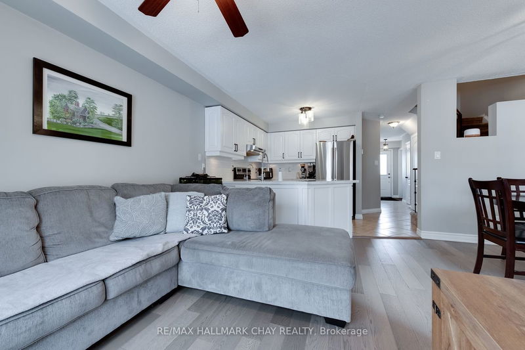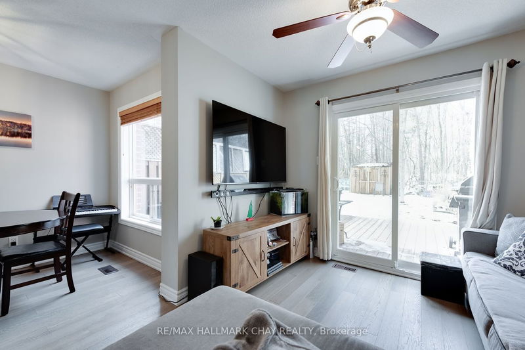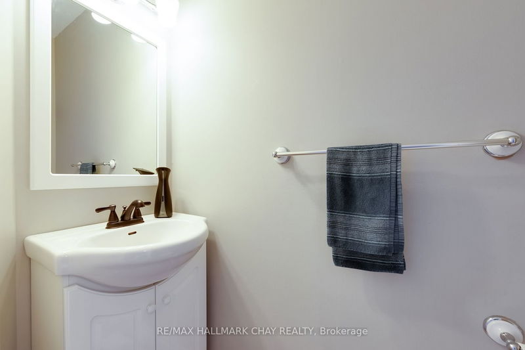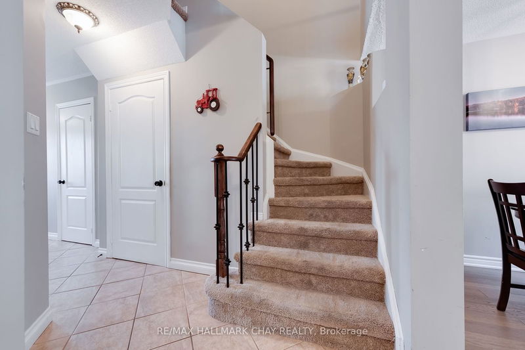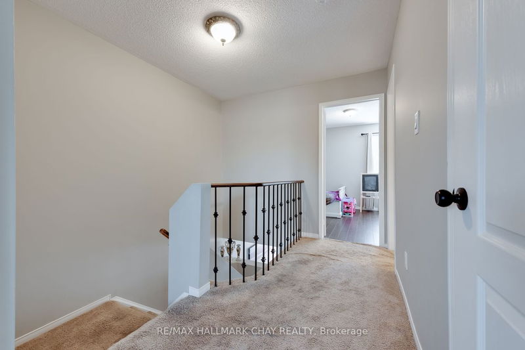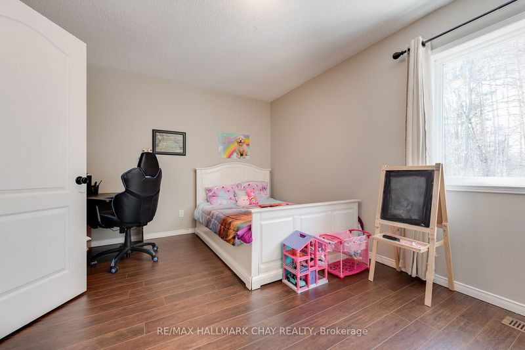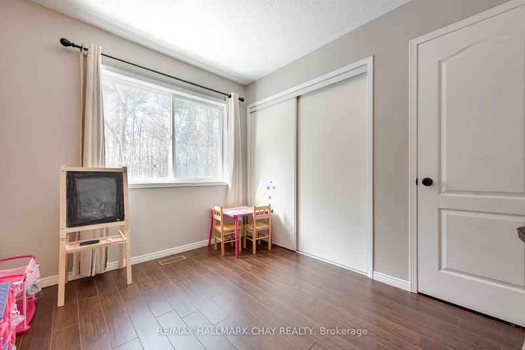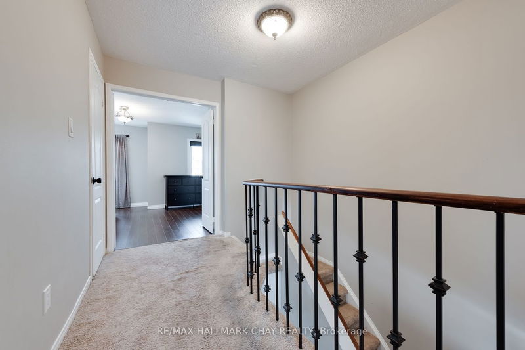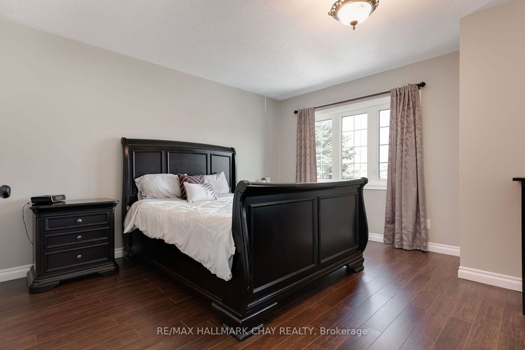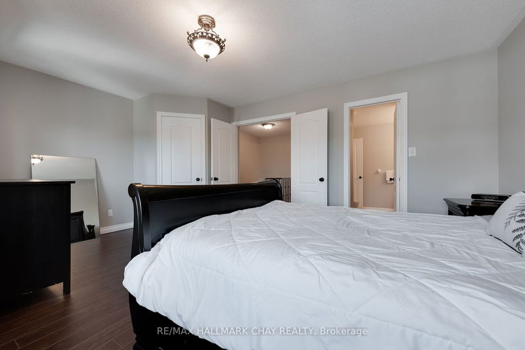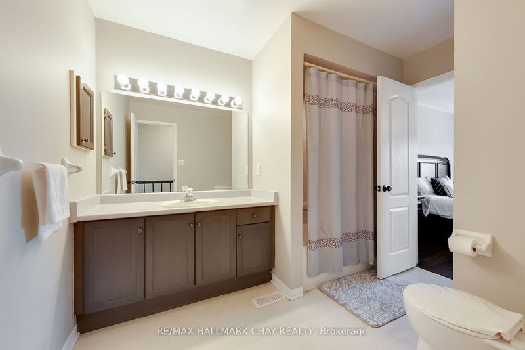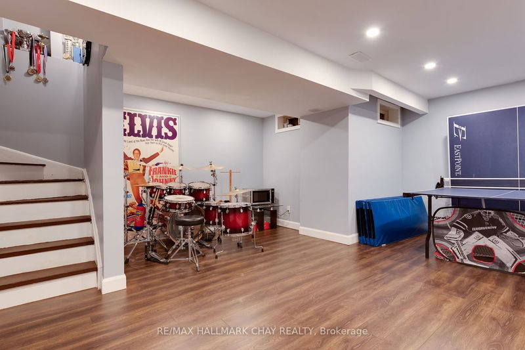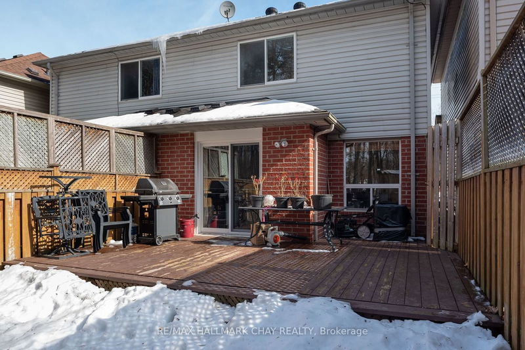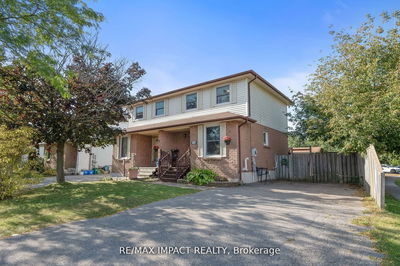Welcome To This Charming Semi-Detached Home Nestled In The Heart Of Barries South End, Offering The Ideal Blend Of Comfort And Convenience For First-Time Buyers, Investors, And Commuters Alike. Step Inside To Discover An Inviting Open-Concept Main Level Layout Seamlessly Blending Living, Dining, And A Charming Kitchen, Ideal For Both Everyday Living And Entertaining. Upstairs, Two Spacious Bedrooms Await, Accompanied By A 4-Piece Bathroom, Providing Plenty Of Space And Privacy. The Fully-Finished Basement Adds Versatility To The Home, Featuring A Generous Recreational Space With Laminate Flooring And A Rough-In Bathroom For Added Convenience. Perfectly Suited For First-Time Buyers Looking To Enter The Market, An Investor Seeking Rental Opportunities, Or Someone Looking To A Downsizing Lifestyle, This Home Warmly Welcomes You. Situated In The Desirable Ardagh Bluffs Neighborhood, Enjoy The Tranquility Of The Backyard Plus Take Advantage Of The Property's Proximity To Essential*
Property Features
- Date Listed: Friday, February 23, 2024
- City: Barrie
- Neighborhood: Ardagh
- Major Intersection: Ardagh Rd/Ferndale Dr S
- Full Address: 242 Ferndale Drive S, Barrie, L4N 8J9, Ontario, Canada
- Kitchen: Open Concept
- Living Room: Laminate, Open Concept
- Listing Brokerage: Re/Max Hallmark Chay Realty - Disclaimer: The information contained in this listing has not been verified by Re/Max Hallmark Chay Realty and should be verified by the buyer.

