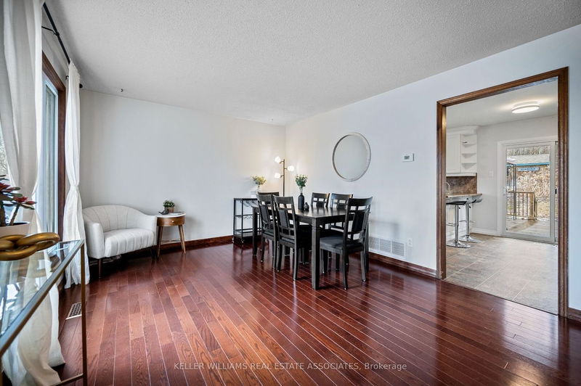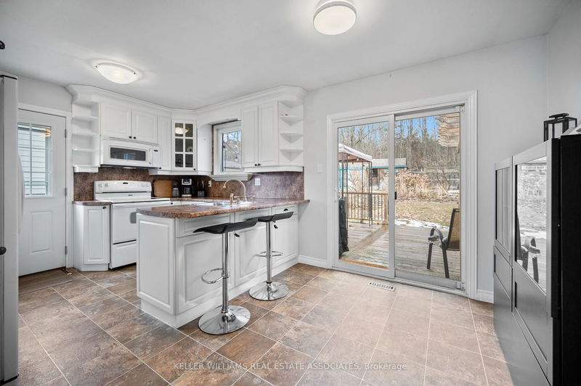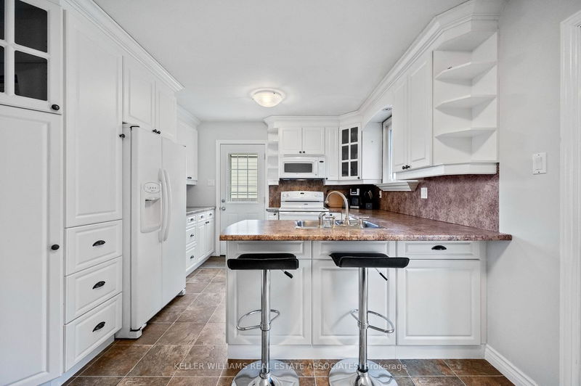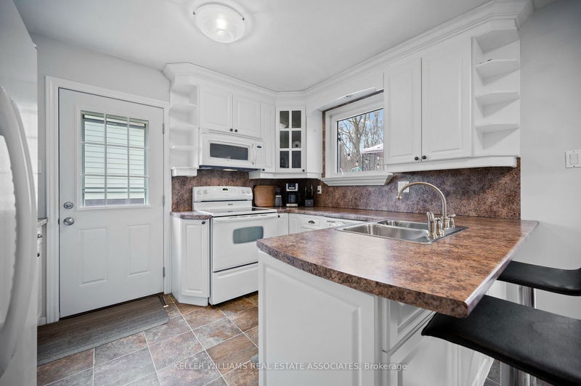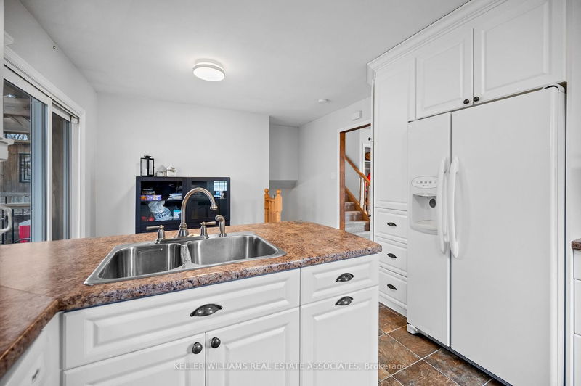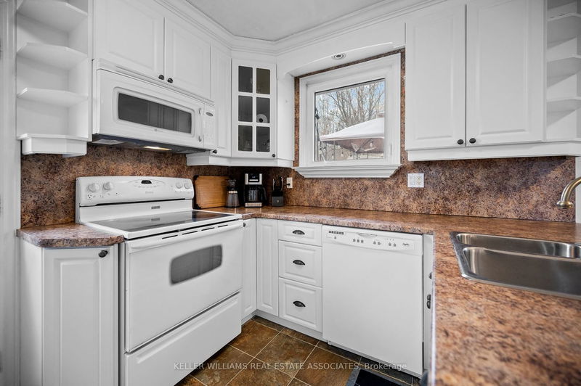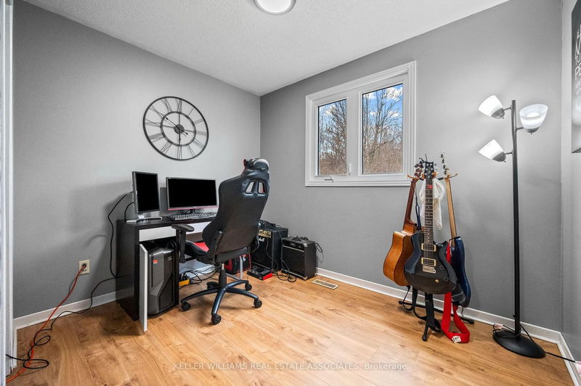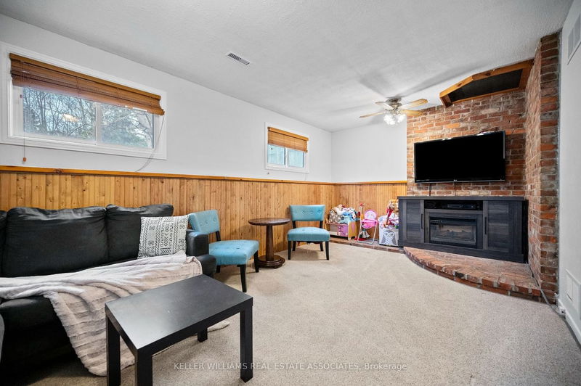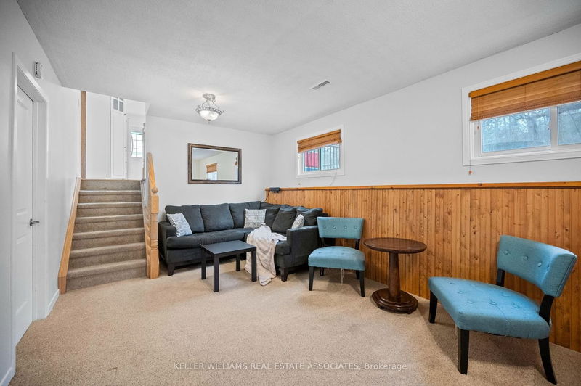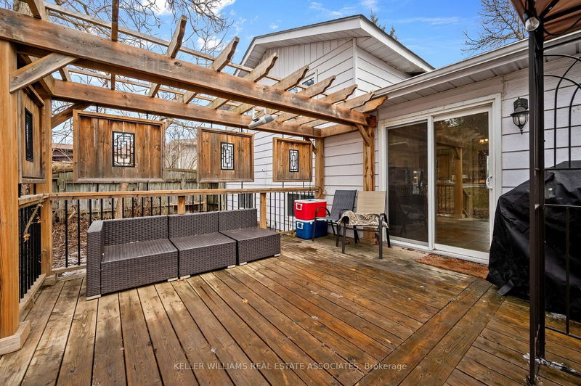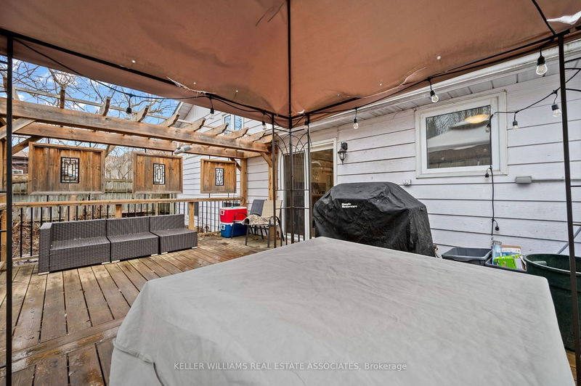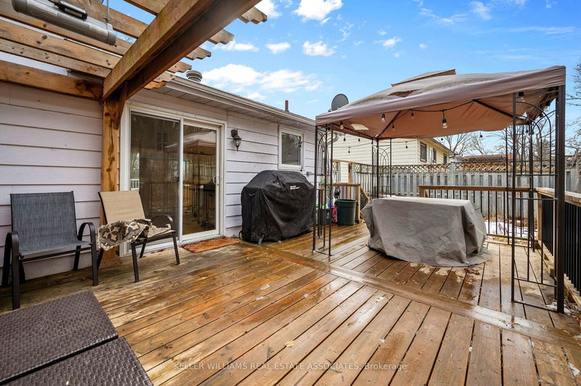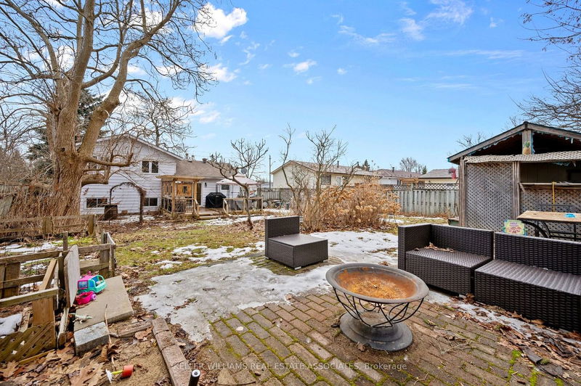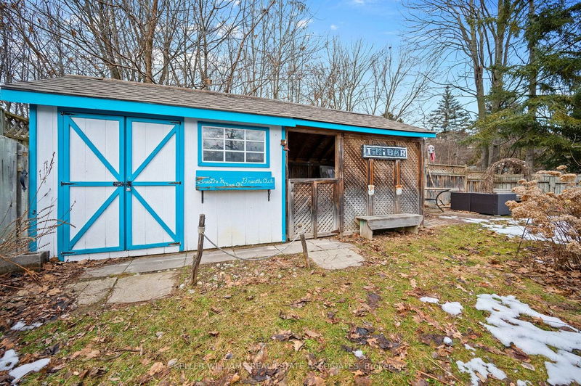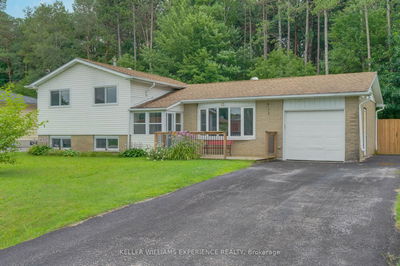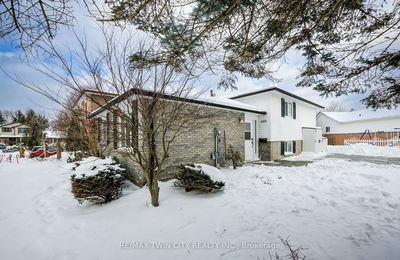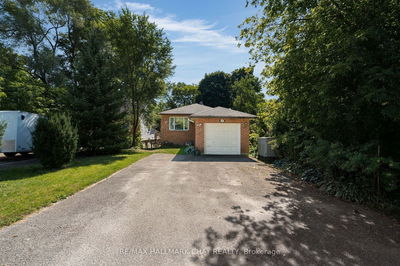Welcome to 232 Edgehill Dr, Barrie - where charm meets comfort in this well-maintained, fully detached sidesplit-3 home. Boasting 3 bedrooms and 1 bathroom, this residence unfolds across 947sqft spanning three meticulously crafted levels. Enter through a welcoming foyer that sets the tone for the entire home. The heart of this abode lies in its spacious eat-in kitchen, where culinary delights come to life. The kitchen features a convenient walk-out to an oversized deck, seamlessly blending indoor and outdoor living. The fully fenced property ensures both security and privacy. Step into the backyard, and you'll discover an oasis awaiting your enjoyment. A beautifully landscaped garden hosts an oversized deck, perfect for entertaining or basking in the sun's warmth. The Tiki-bar adds a touch of vacation vibes, creating a space for relaxation and socializing. A small pond enhances the tranquil ambiance, while a dedicated patio area offers versatility for outdoor activities.
Property Features
- Date Listed: Wednesday, February 28, 2024
- City: Barrie
- Neighborhood: Letitia Heights
- Major Intersection: Ferndale & Edgehill Dr
- Full Address: 232 Edgehill Drive, Barrie, L4N 7X1, Ontario, Canada
- Kitchen: Eat-In Kitchen, W/O To Deck
- Living Room: Broadloom
- Listing Brokerage: Keller Williams Real Estate Associates - Disclaimer: The information contained in this listing has not been verified by Keller Williams Real Estate Associates and should be verified by the buyer.





