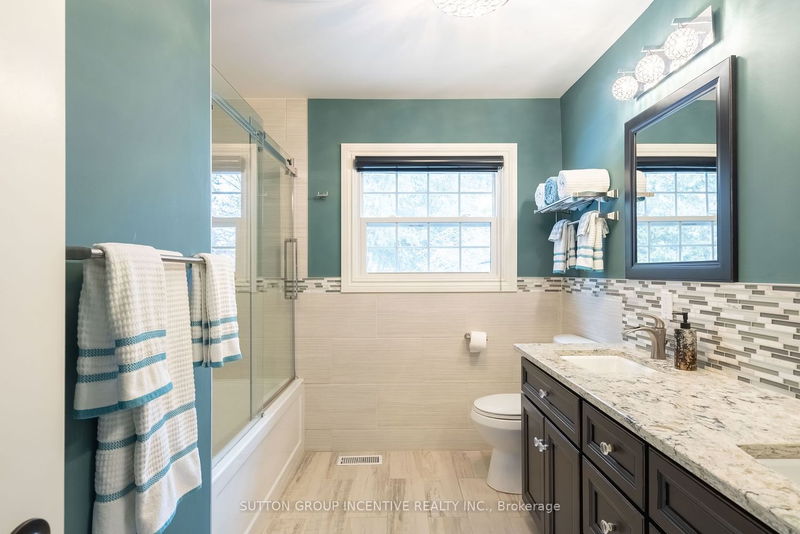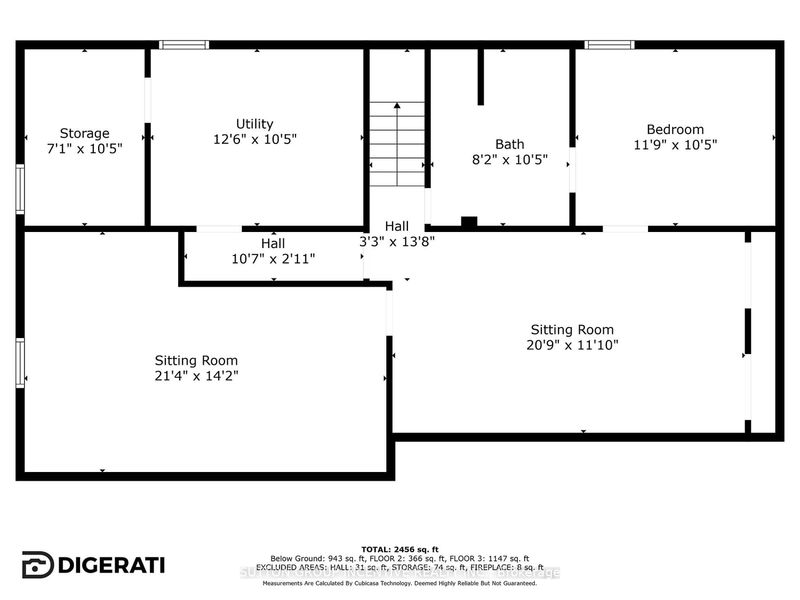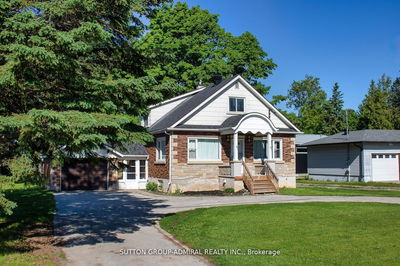This is the one! Meticulously Designed, Gorgeous OPEN CONCEPT Bungalow w/IN-LAW POTENTIAL! w/ Large Custom Fireplace, upgraded Kitchen & Bathroom w/ Quartz Counters, Elegant Hardwood Floors, Entertaining Large Island & More! 15 min from Wasaga Beach, 15 Min to Skiing & Snowboarding in Collingwood, Walk to Coffee Shops, Minutes to Hiking Trails, and more!!! Own your own Small Business? Parking for Ten or More, This Stunning Home is a Rare Opportunity to Work from Home in an Oversized Executive Office (Complete w/ Custom Cabinetry, Cork Flooring, Fireplace & Large Windows) or turn it into a "Huge" Media Room! Enjoy a Generous 3 Bedroom Open Concept Layout on the Main Floor, with One Bedroom on the Lower Level with an En-suite Renovated Washroom, and Games Room! This Beautiful home offers OVER 2500 sqft of living space! Want More? Enjoy an Entertainers Backyard w/ a Quiet, Treed, Private Lot complete w/ your very own Hot Tub. BONUS: Metal Roof, Large Gas Fireplace, Many Newer Windows!
Property Features
- Date Listed: Sunday, March 10, 2024
- Virtual Tour: View Virtual Tour for 234 Oak Street
- City: Clearview
- Neighborhood: Stayner
- Full Address: 234 Oak Street, Clearview, L0M 1S0, Ontario, Canada
- Kitchen: Open Concept, Gas Fireplace, Centre Island
- Living Room: Main
- Listing Brokerage: Sutton Group Incentive Realty Inc. - Disclaimer: The information contained in this listing has not been verified by Sutton Group Incentive Realty Inc. and should be verified by the buyer.

















































