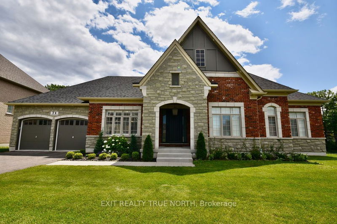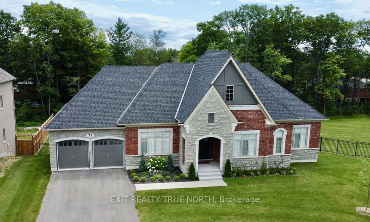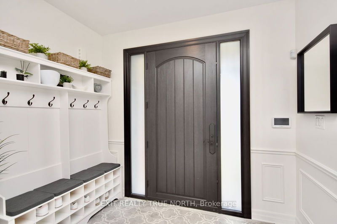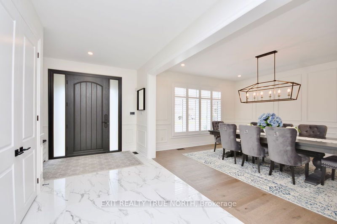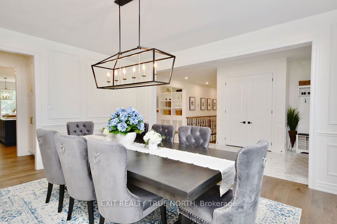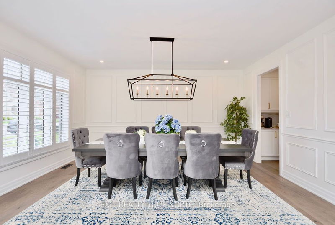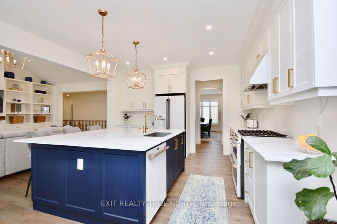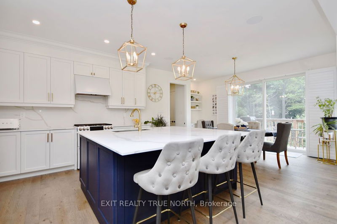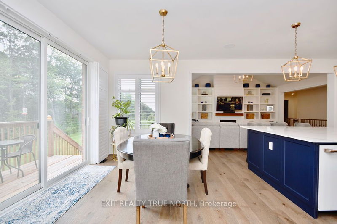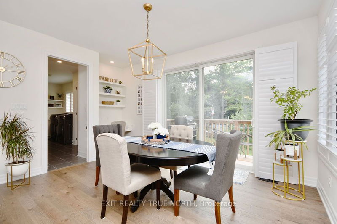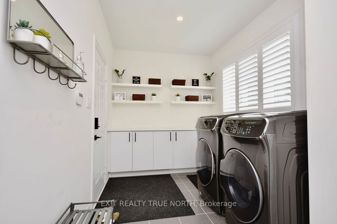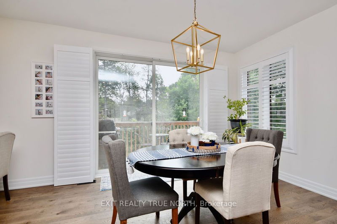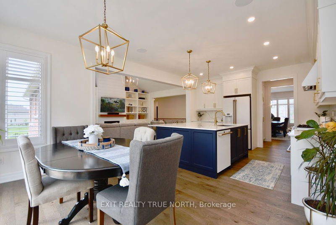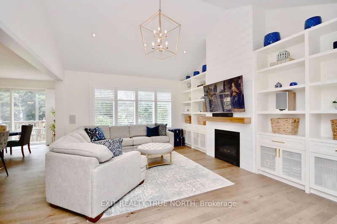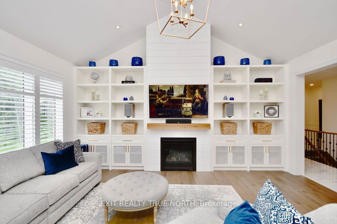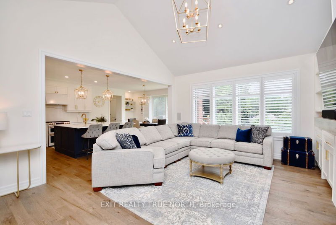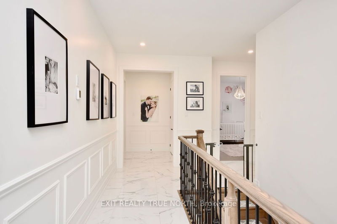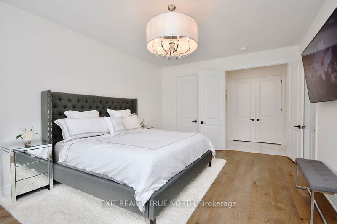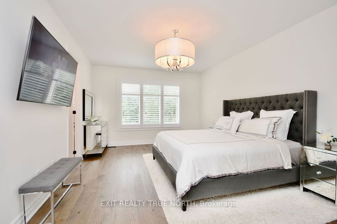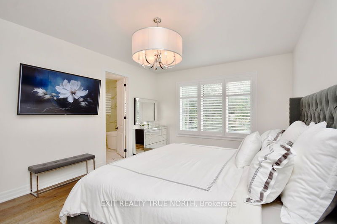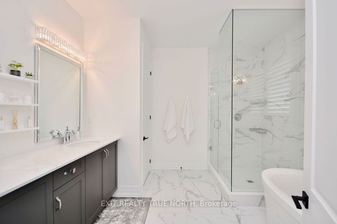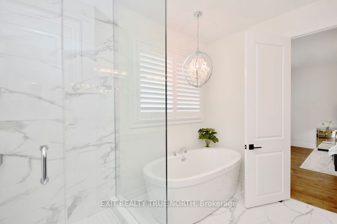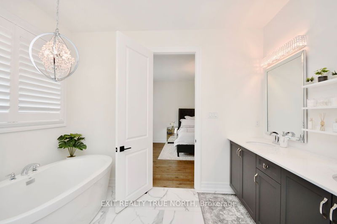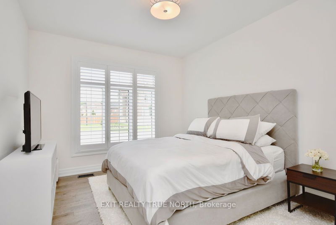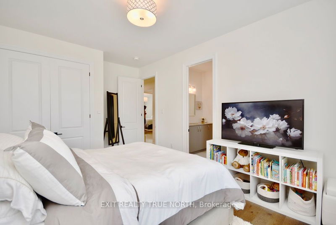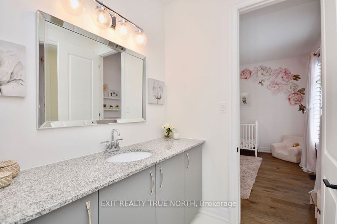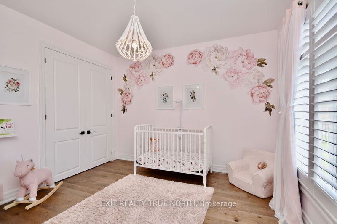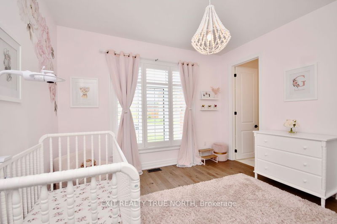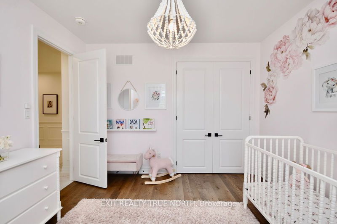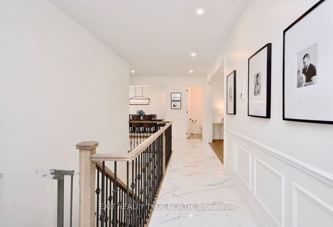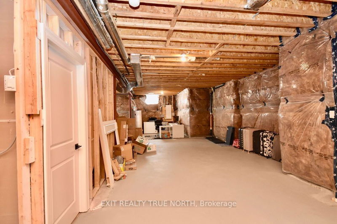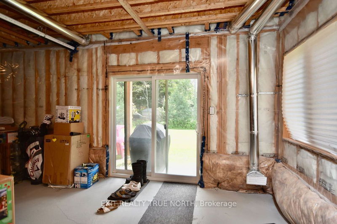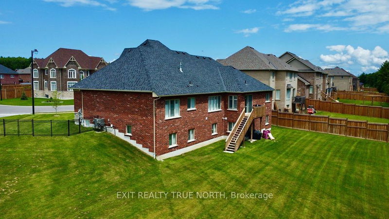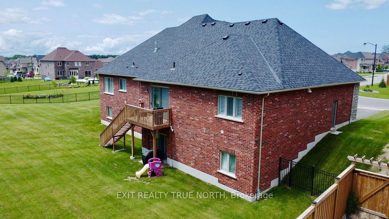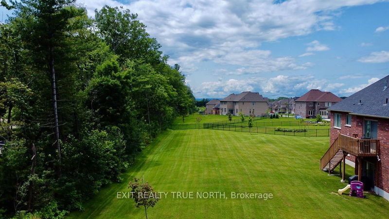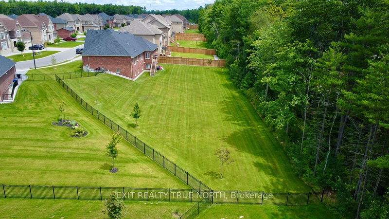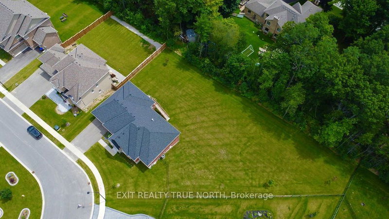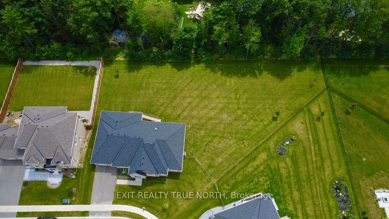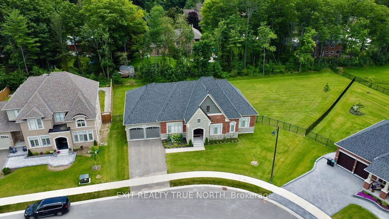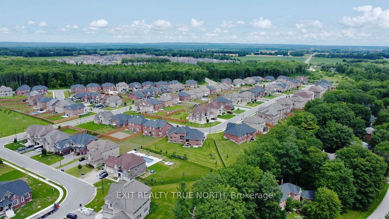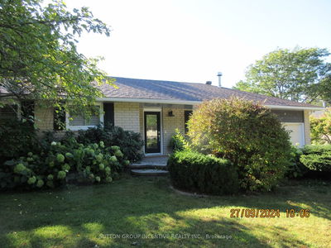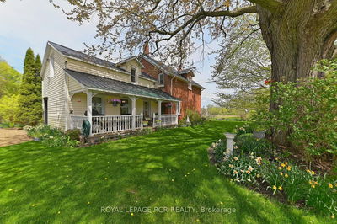Luxury living in the prestigious Stonemanor Estates! This show-stopper bungalow is sure to leave you in awe with its impeccable design and exquisite features. Through the grand entrance, you'll be captivated with over 2600 sqft above grade, stunning finishes and thoughtful touches throughout. The heart of this home lies in the oversized island which serves as a gathering spot for friends and family. You'll find elegance and functionality in the high-end appliances, the massive dining room, butler's pantry and a living room adorned with custom built-ins. This 3 bed and 2.5 bath bungalow offers the perfect balance of space and comfort for your entire family. The unspoiled basement with a walkout opens up exciting possibilities for creating the space of your dreams. Outside, you'll be greeted by an enormous, manicured, and meticulously landscaped pie-shaped lot, one of the best in the area. This home truly embodies the essence of luxury living and pride of ownership inside and out.
Property Features
- Date Listed: Wednesday, March 13, 2024
- Virtual Tour: View Virtual Tour for 71 Redmond Crescent
- City: Springwater
- Neighborhood: Centre Vespra
- Full Address: 71 Redmond Crescent, Springwater, L9X 1Z8, Ontario, Canada
- Kitchen: Pantry, W/O To Deck
- Living Room: Fireplace
- Listing Brokerage: Exit Realty True North - Disclaimer: The information contained in this listing has not been verified by Exit Realty True North and should be verified by the buyer.

