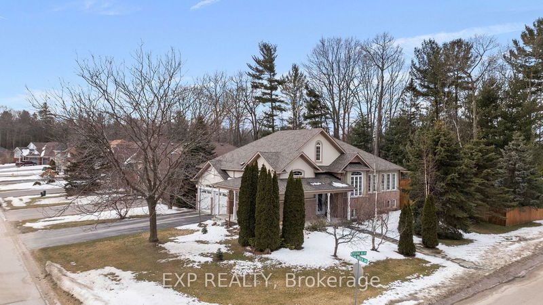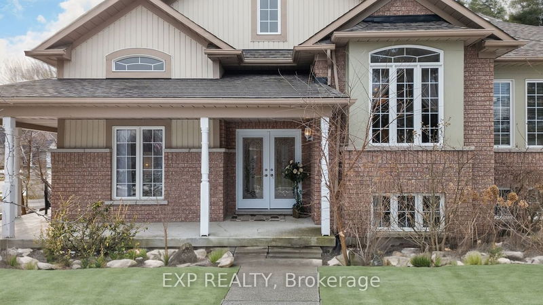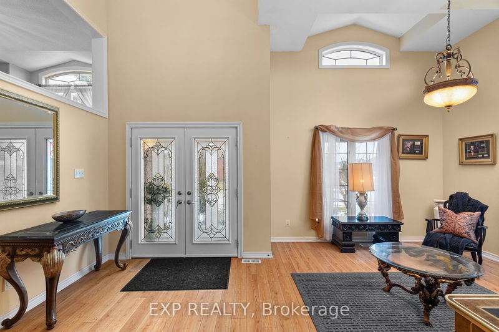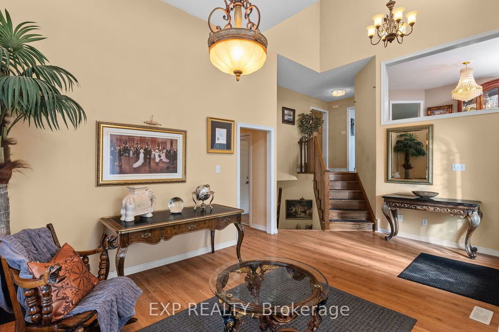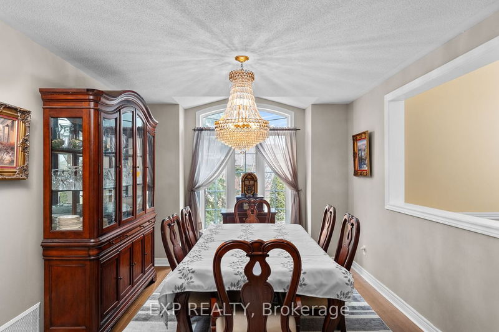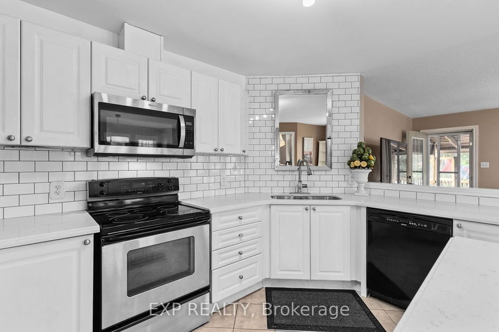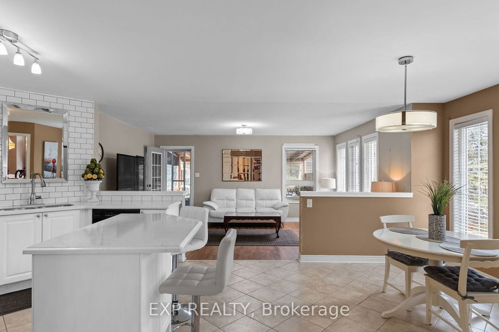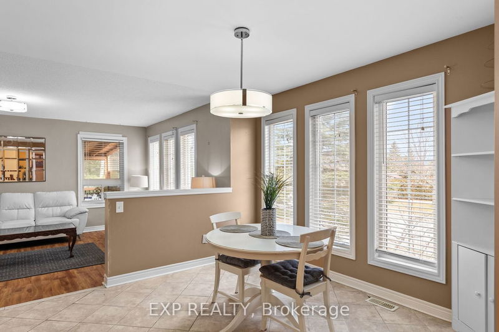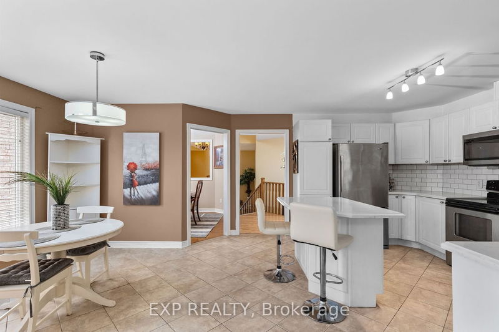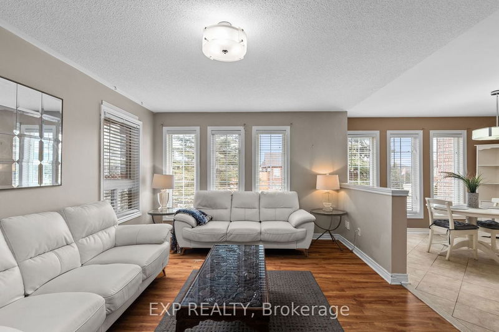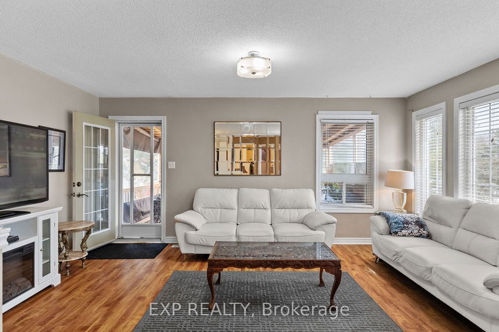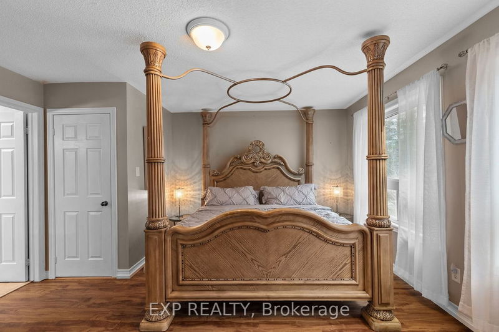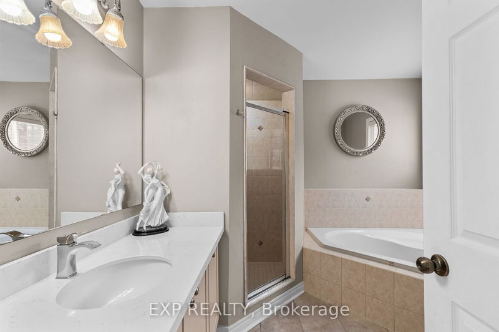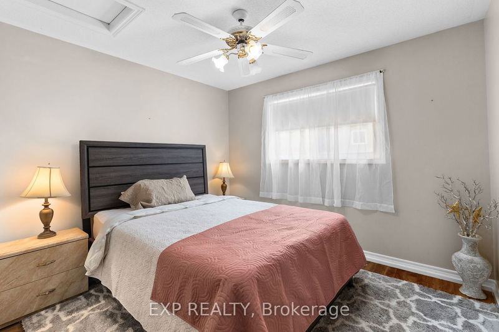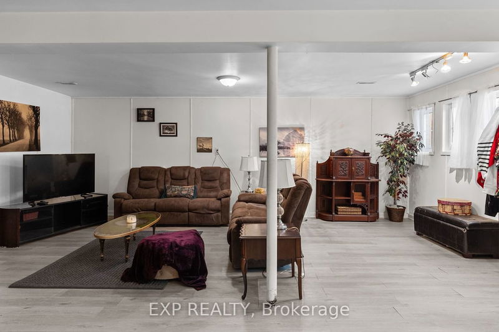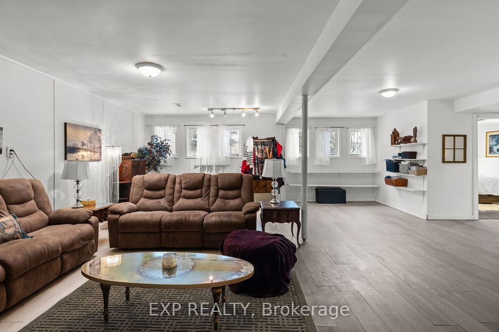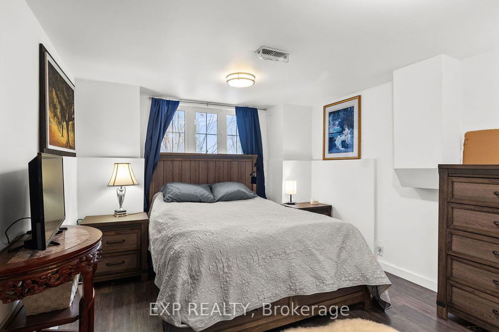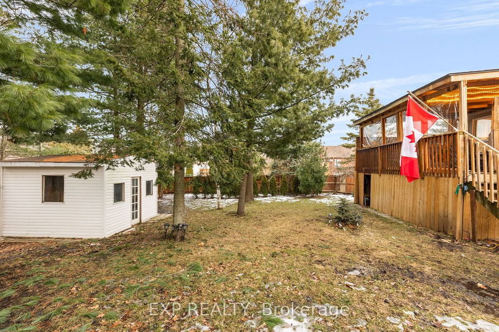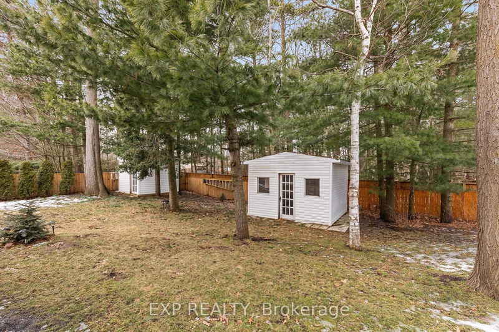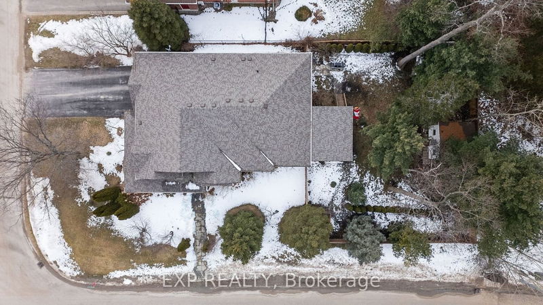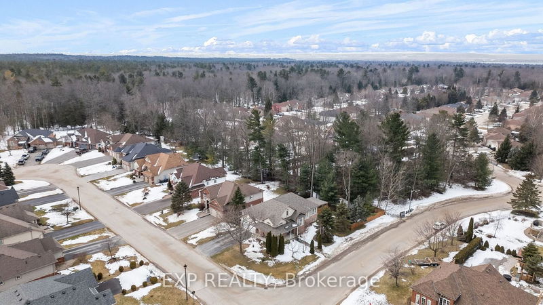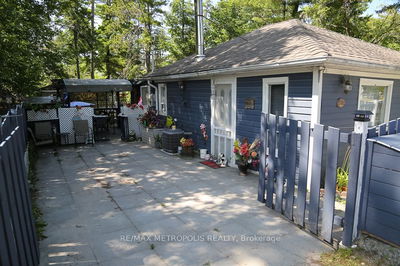Explore the ideal balance of functionality & space in this 3-bedroom, 3-bathroom home, offering almost 3000 sq ft of living area. Greeted by new double doors, the entrance leads into a foyer opening to a formal living room with cathedral ceilings & a dining room with hardwood floors & an elegant chandelier. The home's centrepiece is an open-concept kitchen with quartz countertops, a breakfast nook, & a family room, extending to a 247 sq foot covered porch. Main-level convenience includes laundry and direct garage access. The lower level, with the potential for an in-law suite, comprises a spacious recreation room, a bathroom, a bedroom, & a den, plus a unique wood-lined pantry/wine room. The exterior features a landscaped front yard, a large fenced backyard with an in-ground sprinkler system, a wrap-around porch, & two storage sheds. Situated close to schools, parks, and the beach, this home represents a thoughtful combination of upgrades and unique elements, making it a must-see.
Property Features
- Date Listed: Monday, March 18, 2024
- Virtual Tour: View Virtual Tour for 132 Royal Beech Drive
- City: Wasaga Beach
- Neighborhood: Wasaga Beach
- Major Intersection: Silver Birch & Regina Blvd
- Full Address: 132 Royal Beech Drive, Wasaga Beach, L9Z 2N2, Ontario, Canada
- Living Room: Cathedral Ceiling, Laminate
- Kitchen: Tile Floor, Quartz Counter
- Family Room: Laminate, W/O To Sundeck
- Listing Brokerage: Exp Realty - Disclaimer: The information contained in this listing has not been verified by Exp Realty and should be verified by the buyer.


