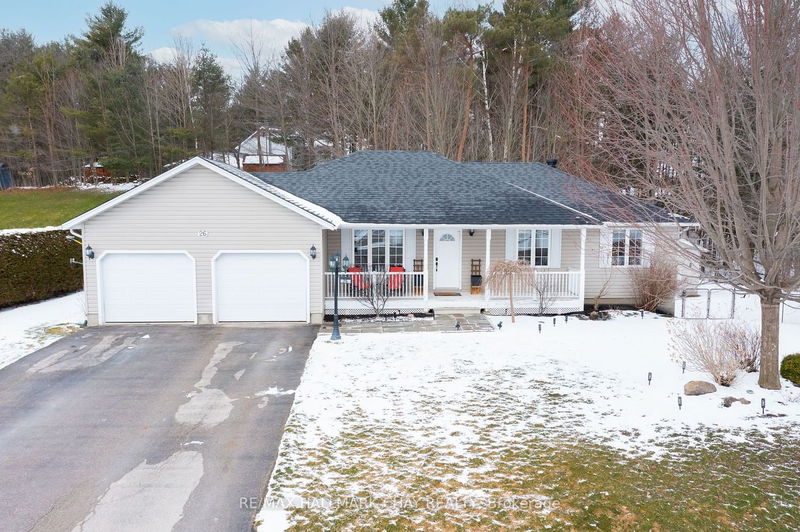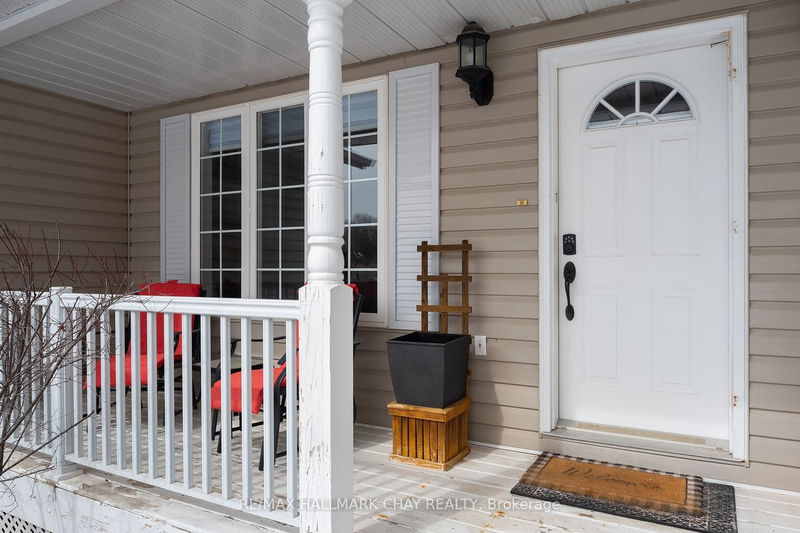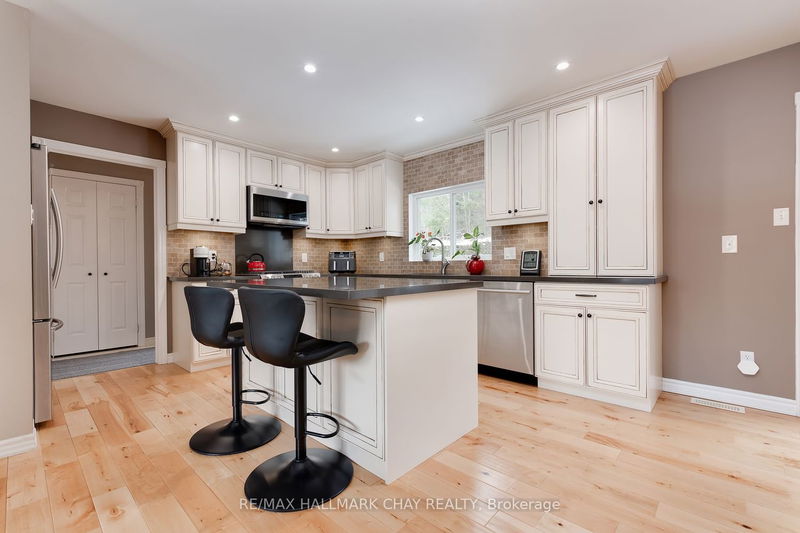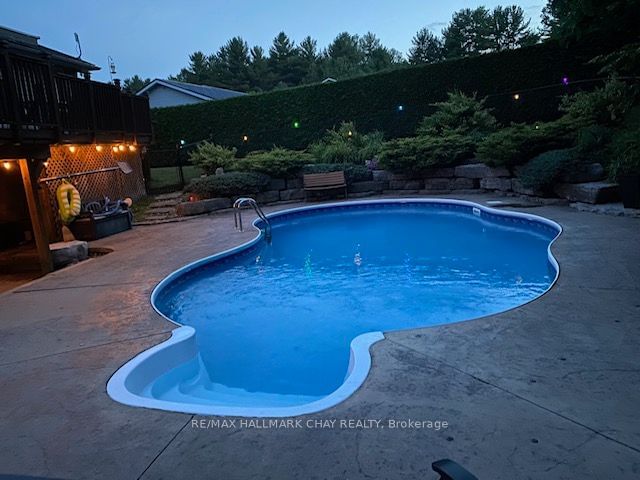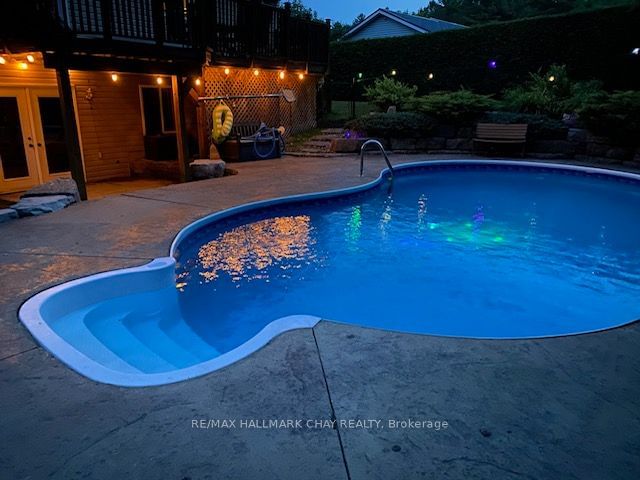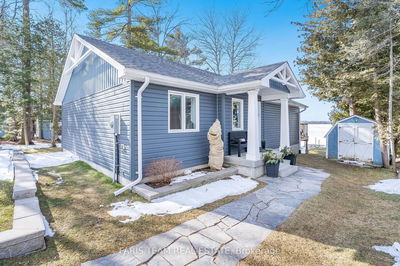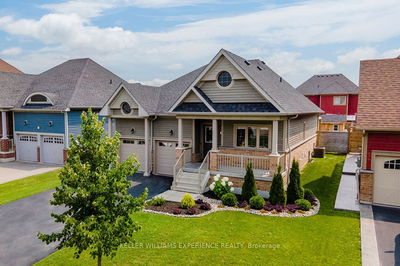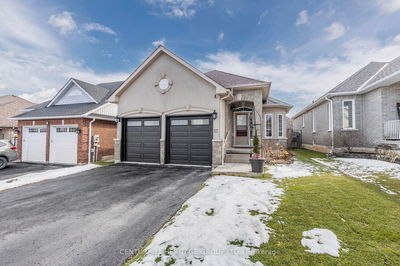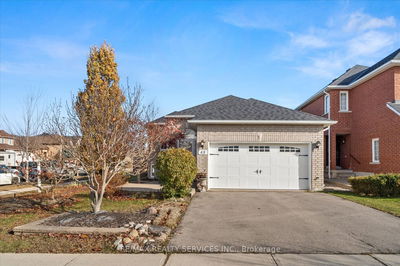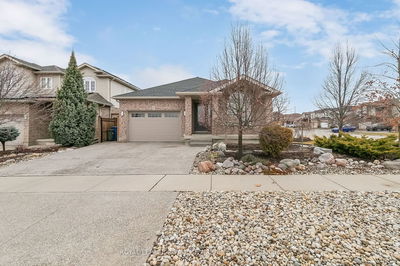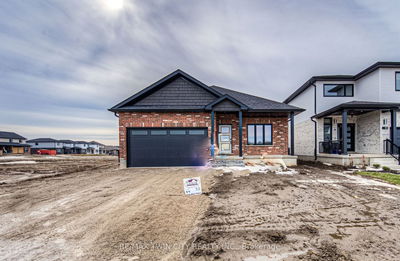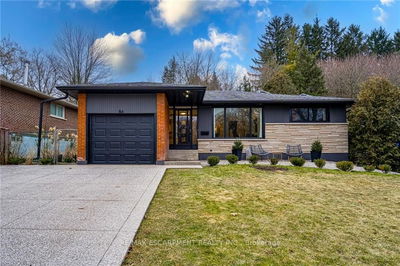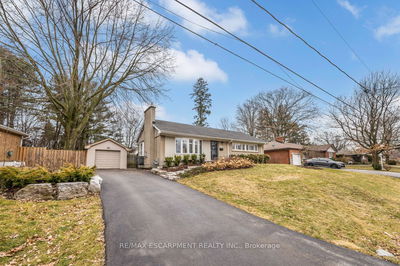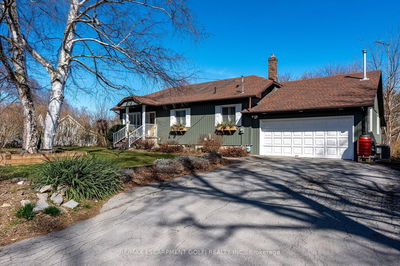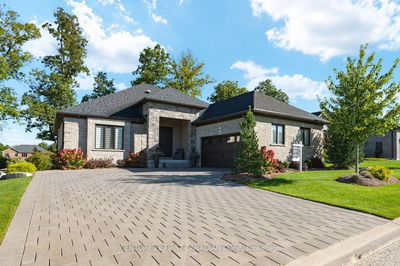Welcome To The Entertainer's Dream Home - A Beautifully Maintained Bungalow That Boasts Modern Updates & An Open Concept Layout. The Spacious Dining Room & Living Area, Adorned W/ Built-In Cabinetry & Hardwood Flooring, Create An Inviting Atmosphere For Gatherings W/ Friends & Family. Convenience Meets Comfort W/ The Main-Level Laundry Room, Ensuring A Hassle-Free Lifestyle. Step Out Onto The Expansive Deck, & Enjoy The Serene Backyard Views Including An Impressive Salt Water Pool & Lush Vegetation & Landscaping. The Fully Finished Basement Offers A Versatile Family Room W/ A Cozy Gas Fireplace, An Additional Bedroom, A Full Bathroom & Walkout To The Private Backyard Oasis. The Walkout From The Lower Level Has Direct Access To The Stunning Landscaped Pool Area, Perfect For Relaxation & Entertaining. For Those W/ A Creative Streak, The Large Detached, Heated Workshop Provides Ample Space To Store All Your "Toys" Or Work On Projects W/ Ease. An Extra Bonus W/ A Heated Double Attached*
Property Features
- Date Listed: Friday, March 22, 2024
- City: Springwater
- Neighborhood: Hillsdale
- Major Intersection: Robert Blvd/Albert St W
- Kitchen: Hardwood Floor, Double Sink
- Living Room: Hardwood Floor, Fireplace
- Family Room: Laminate, Gas Fireplace
- Listing Brokerage: Re/Max Hallmark Chay Realty - Disclaimer: The information contained in this listing has not been verified by Re/Max Hallmark Chay Realty and should be verified by the buyer.

