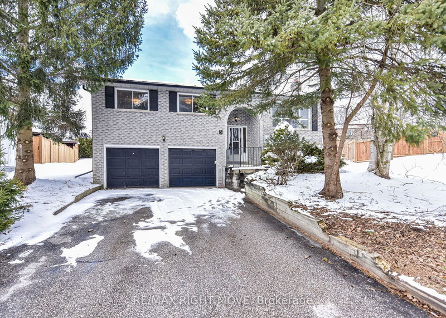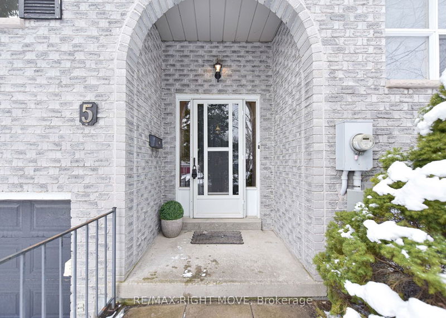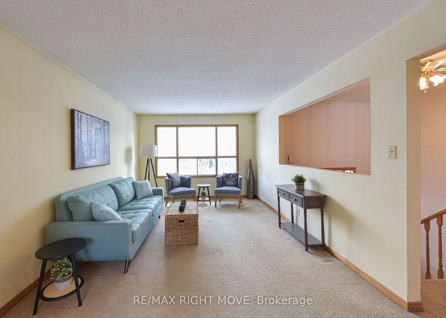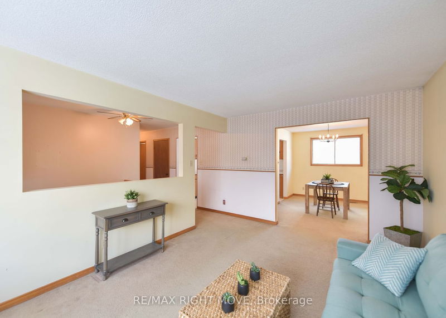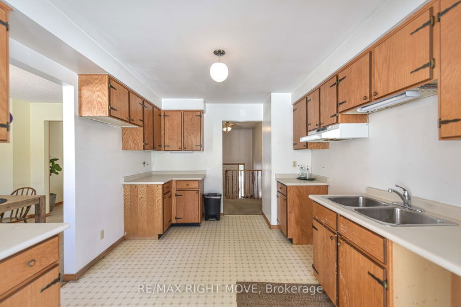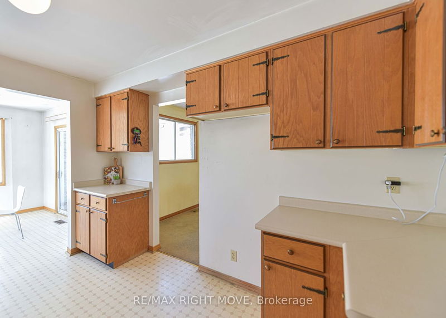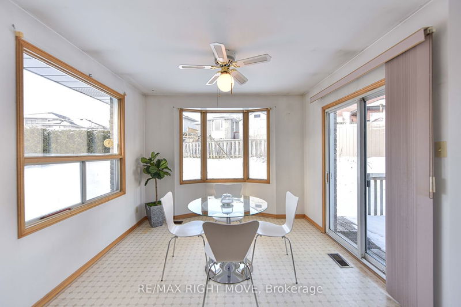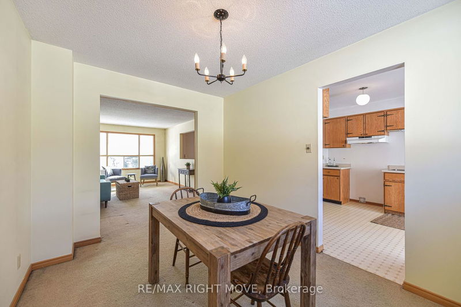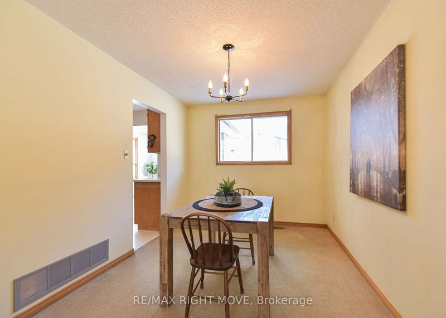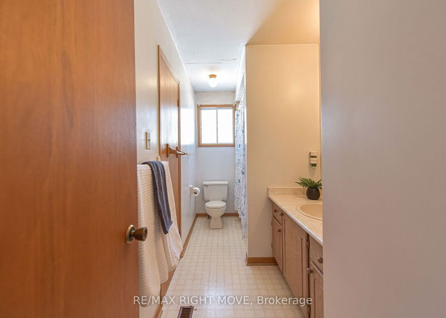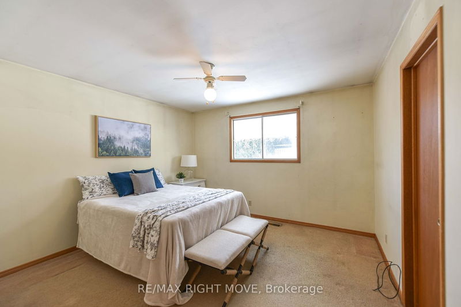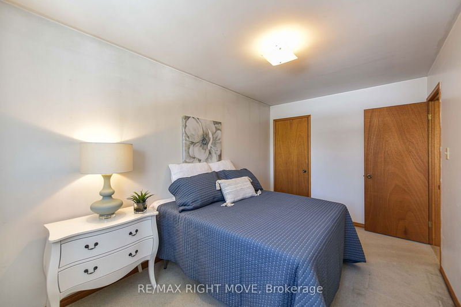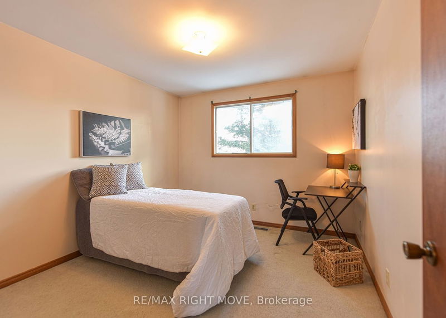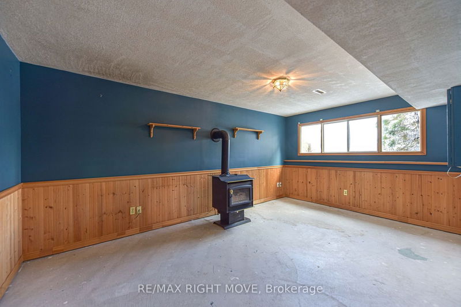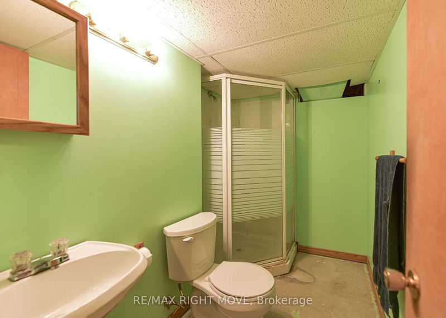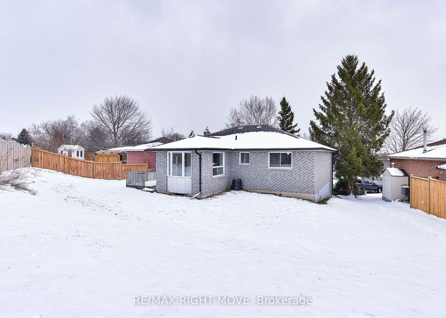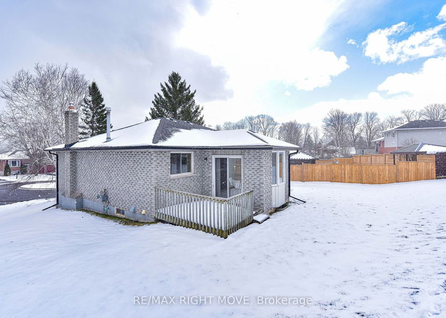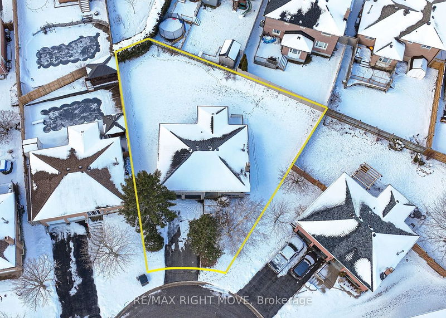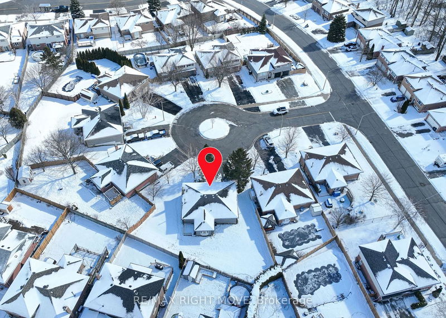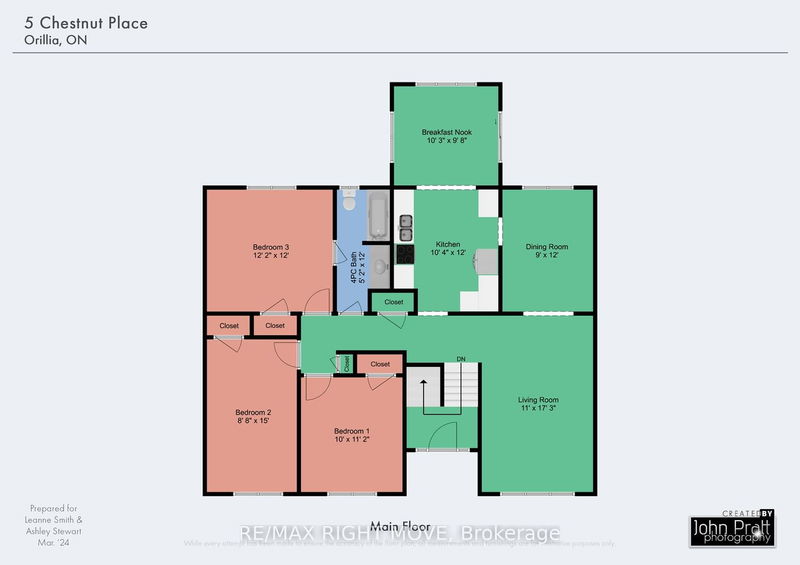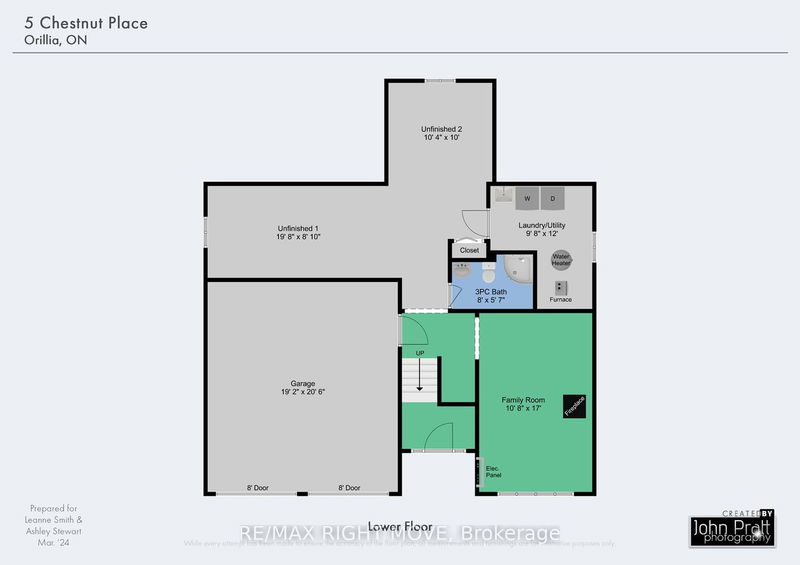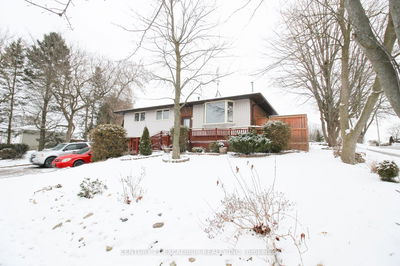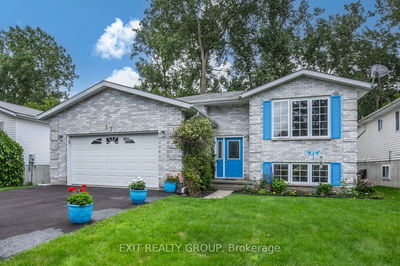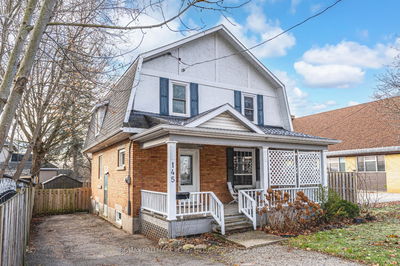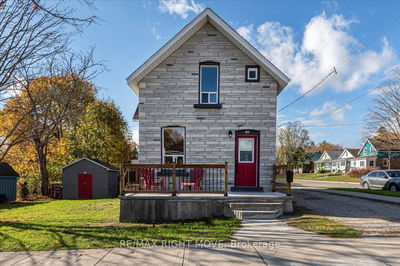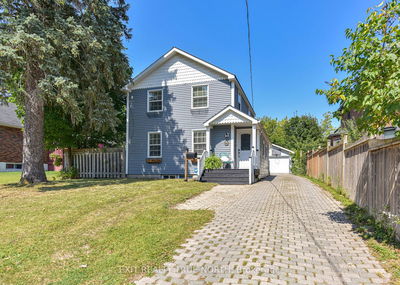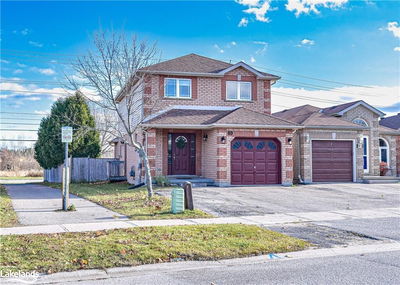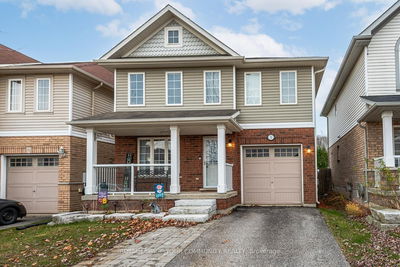Looking for location and completing your own cosmetic finishes? Don't buy someone else's DIY, this home is THE RIGHT MOVE. LOCATION/NEIGHBOURHOOD: Family friendly, west ward. FLOOR PLAN: Main floor living/dining combo. Large kitchen with sunny west facing breakfast nook. 3 bedrooms, semi-ensuite 4 pc bath. Lower level, rec-room & 3 pc bath. Plenty of additional space for another bedroom and office. The basement has door leading to garage for potential in-law capability or convenient separate living area for adult children. FEATURES: All Brick - Situated on cul-de-sac. FAG Heating C/Air. NEARBY AMENITIES: Homewood Park within walking distance. Bus-route. Zehrs, Shoppers Drug Mart, Tim Hortons short drive. Easy access to Hwy 11 for commuters.
Property Features
- Date Listed: Monday, March 25, 2024
- City: Orillia
- Neighborhood: Orillia
- Major Intersection: Laurentian Lane To Chestnut
- Living Room: Main
- Kitchen: Main
- Family Room: Bsmt
- Listing Brokerage: Re/Max Right Move - Disclaimer: The information contained in this listing has not been verified by Re/Max Right Move and should be verified by the buyer.

