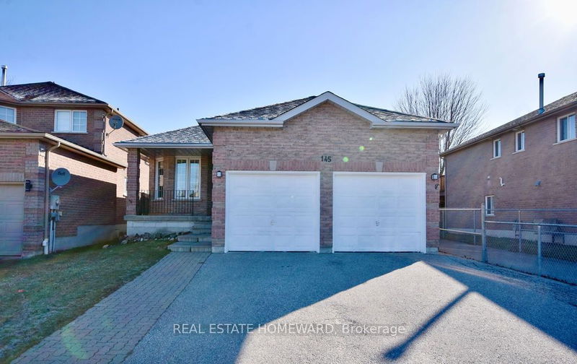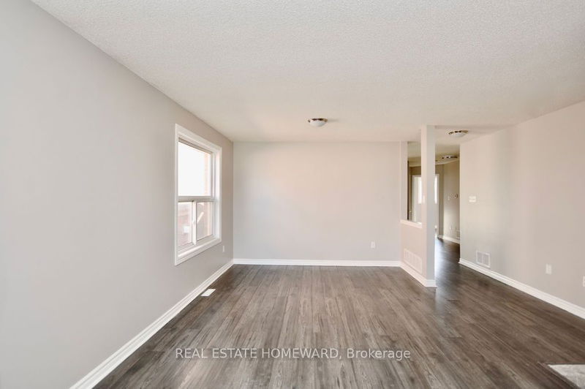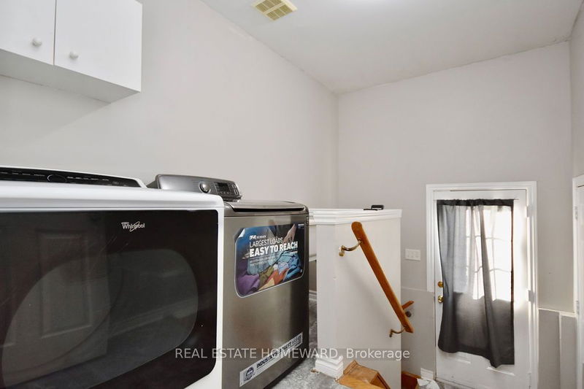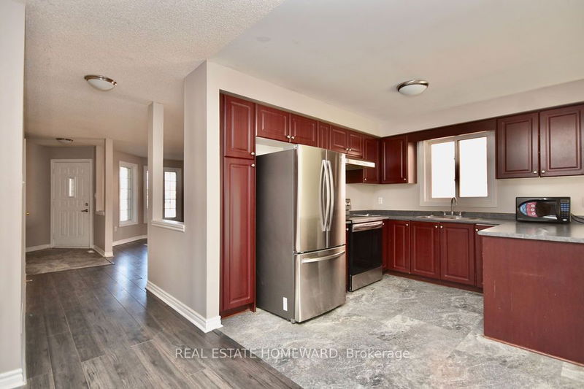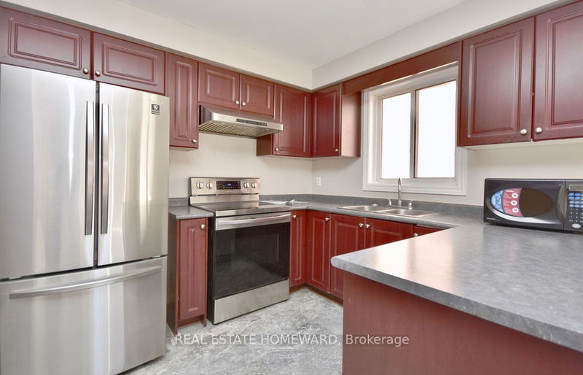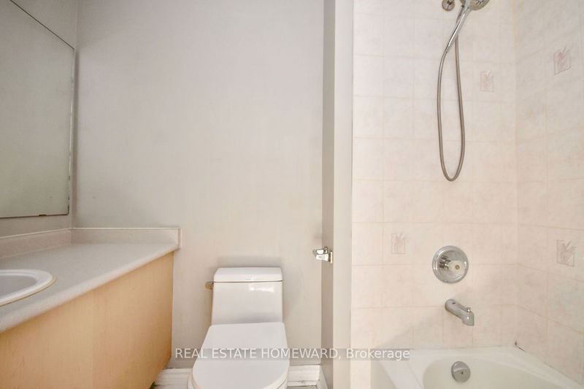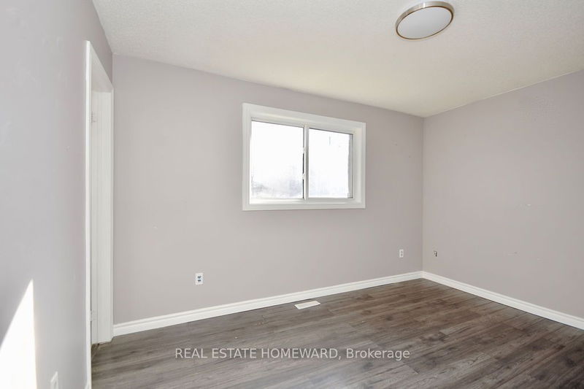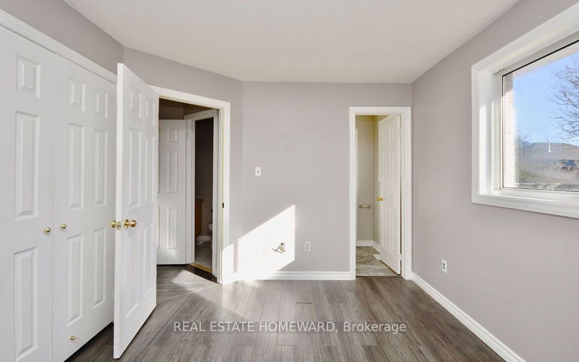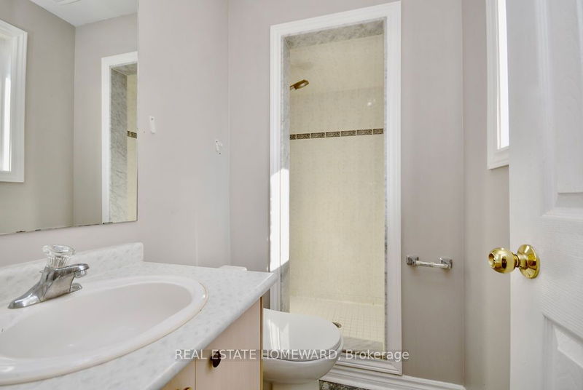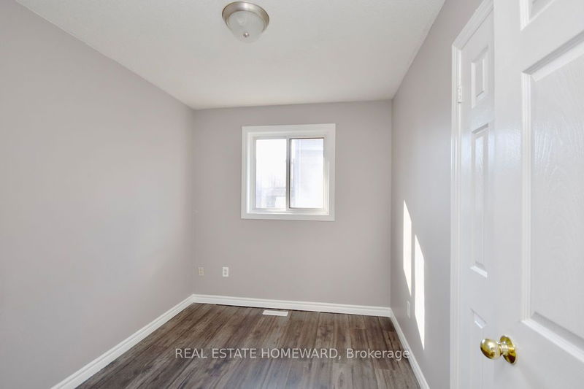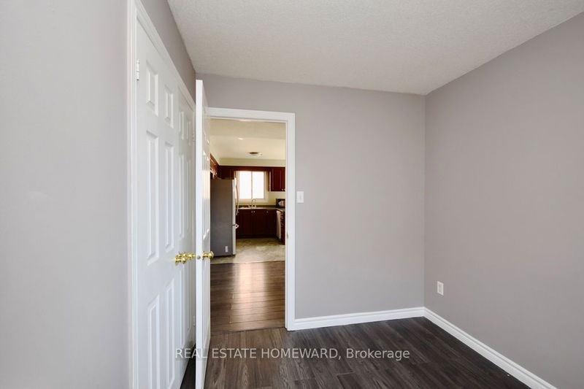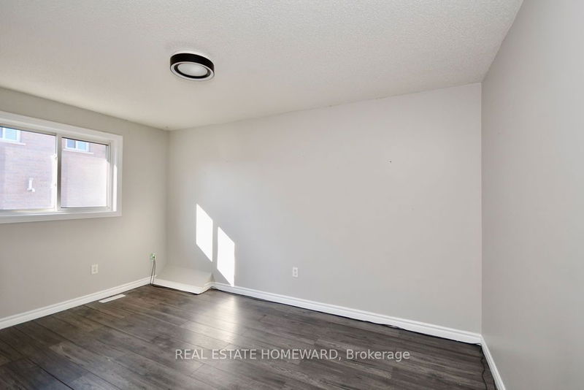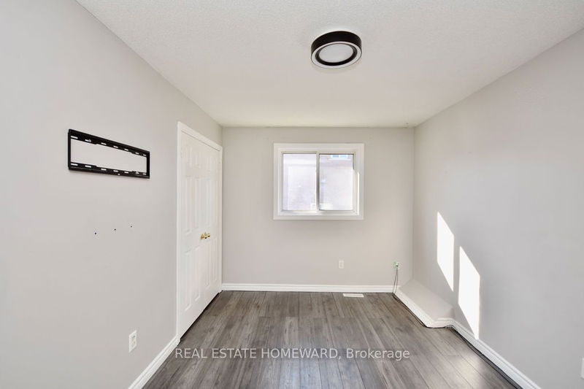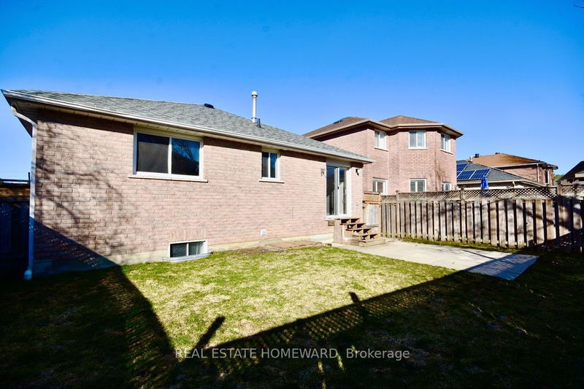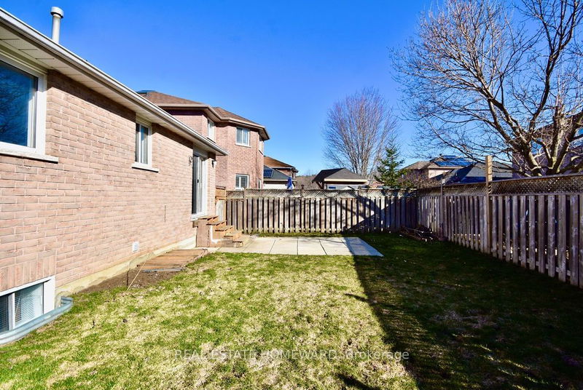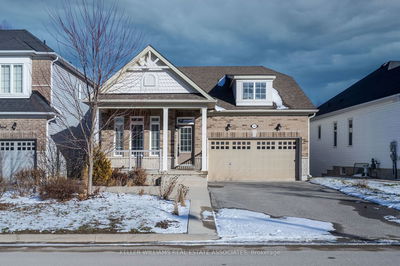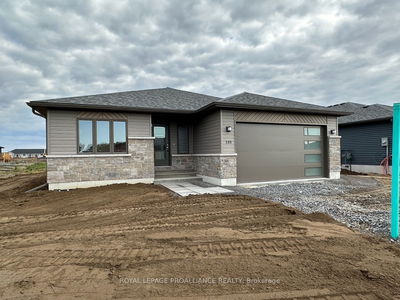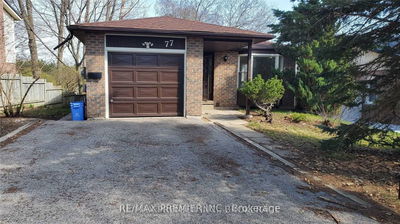All brick family home for you to move in. Main Level Laundry and 3 Piece Ensuite. Main floor features bright living space, inside entry from double car garage, eat-in kitchen with walkout to private fenced yard. 3 good sized bedrooms, primary includes his and hers closets and 3 pc ensuite. This home is located minutes from shopping, schools, parks and Hwy 400 for easy commute.
Property Features
- Date Listed: Saturday, March 30, 2024
- City: Barrie
- Neighborhood: Edgehill Drive
- Major Intersection: Dunlop St W/Miller/Ruffet Dr
- Full Address: Main-145 Ruffet Drive, Barrie, L4N 0N6, Ontario, Canada
- Living Room: Laminate, Combined W/Dining, Large Window
- Kitchen: Eat-In Kitchen, W/O To Deck, Open Concept
- Listing Brokerage: Real Estate Homeward - Disclaimer: The information contained in this listing has not been verified by Real Estate Homeward and should be verified by the buyer.

