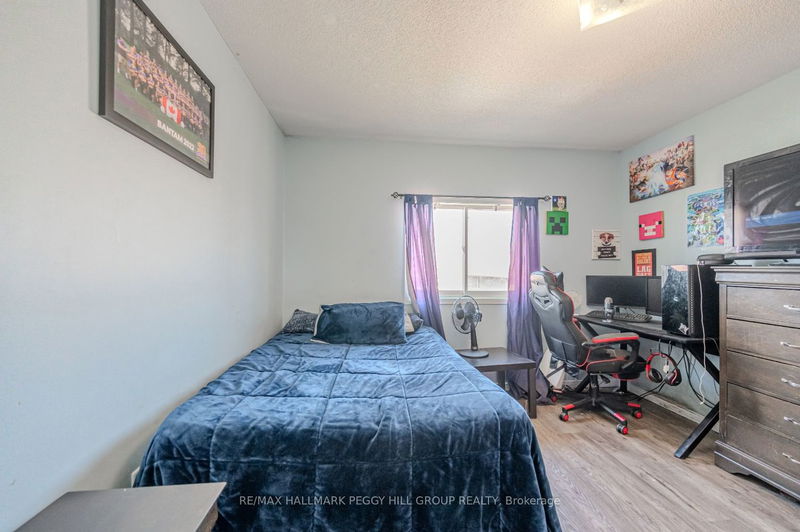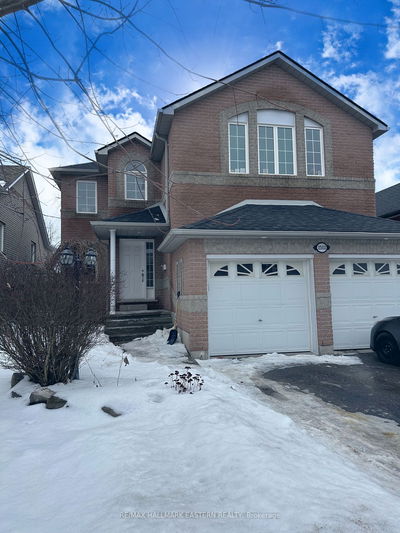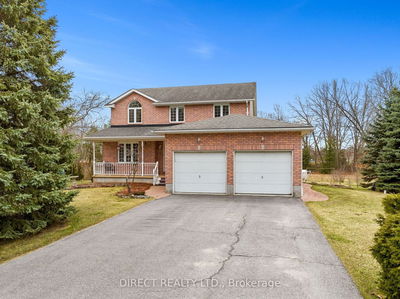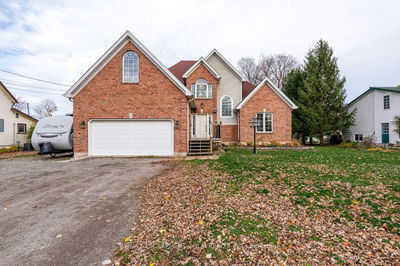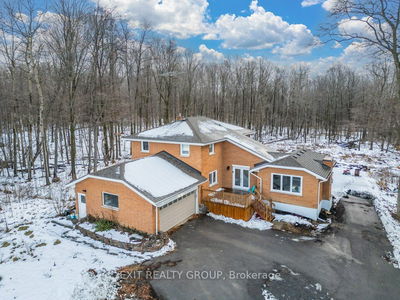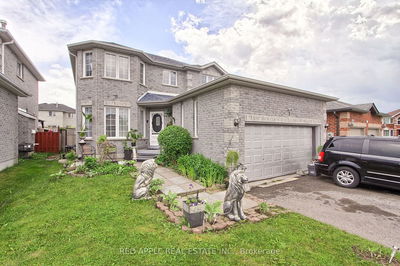ALL-BRICK HOME WITH A SPACIOUS LAYOUT, FINISHED BASEMENT & EXPANSIVE BACKYARD! Welcome home to 24 Booth Lane in Barrie. This spacious 4-bedroom all-brick home is located conveniently close to schools, shopping, transit, and major highways. The double-wide driveway provides ample parking with no sidewalk, and inside, the home features a welcoming foyer with direct garage access. The main floor offers an open-concept layout with updated floors, a cozy gas fireplace in the living room and a well-equipped kitchen with a walkout to the backyard. Upstairs, the primary bedroom includes a vaulted ceiling, walk-in closet, and ensuite, while three additional bedrooms share a full bathroom. The finished basement adds additional living space and includes another full bathroom. Outside, the fenced backyard is a private oasis with a large tiered deck, a gas BBQ, and multiple gazebos for effortless outdoor entertaining. #HomeToStay
Property Features
- Date Listed: Tuesday, April 02, 2024
- Virtual Tour: View Virtual Tour for 24 Booth Lane
- City: Barrie
- Neighborhood: Painswick South
- Full Address: 24 Booth Lane, Barrie, L4N 0S4, Ontario, Canada
- Kitchen: Eat-In Kitchen, Fireplace, Tile Floor
- Living Room: Fireplace, Vinyl Floor
- Listing Brokerage: Re/Max Hallmark Peggy Hill Group Realty - Disclaimer: The information contained in this listing has not been verified by Re/Max Hallmark Peggy Hill Group Realty and should be verified by the buyer.









