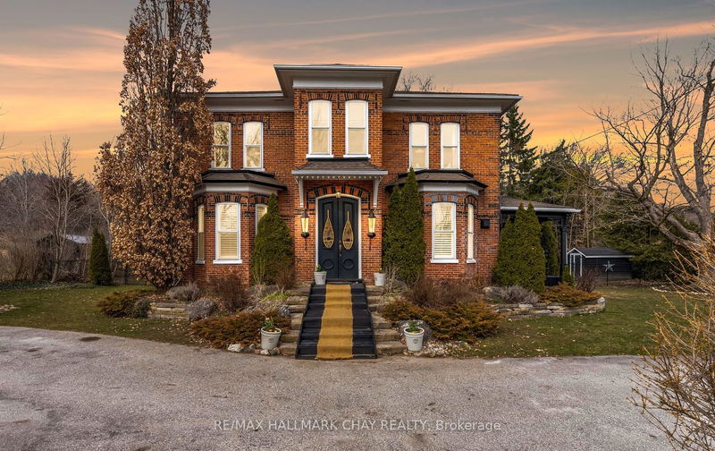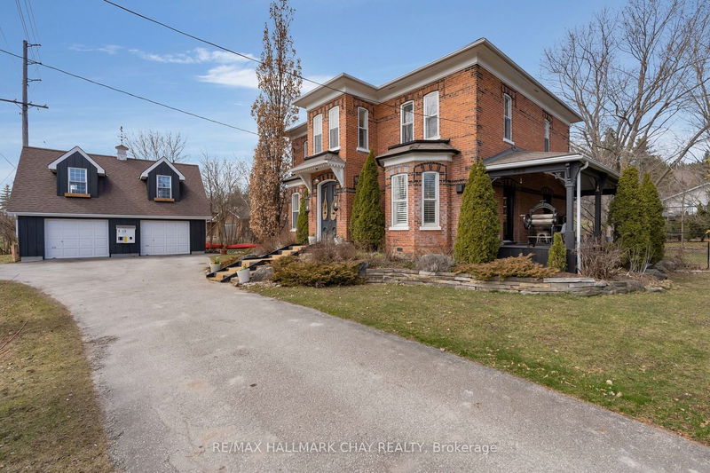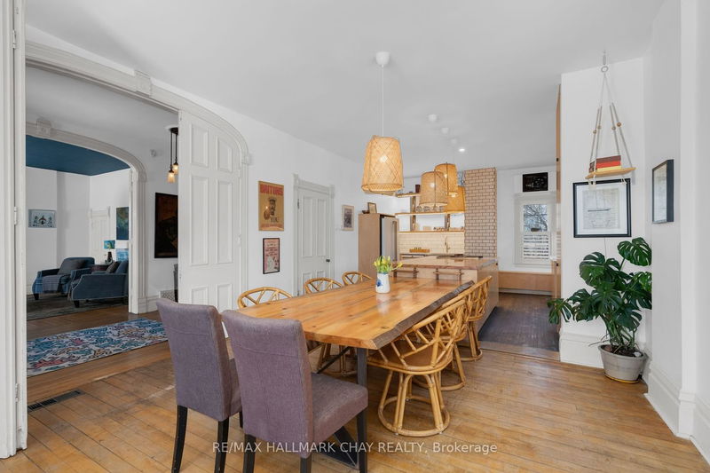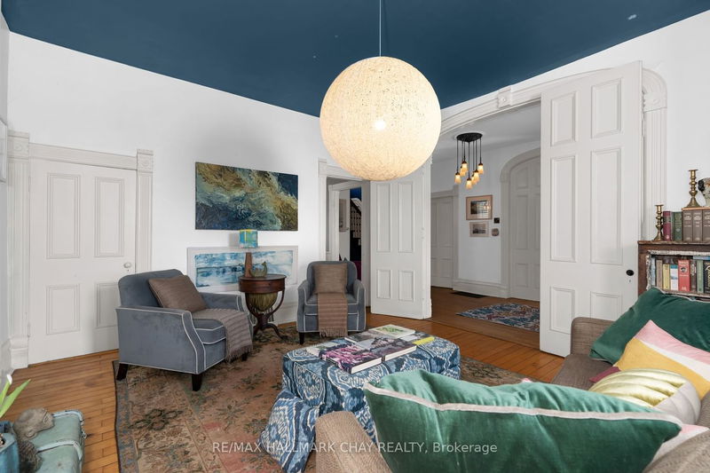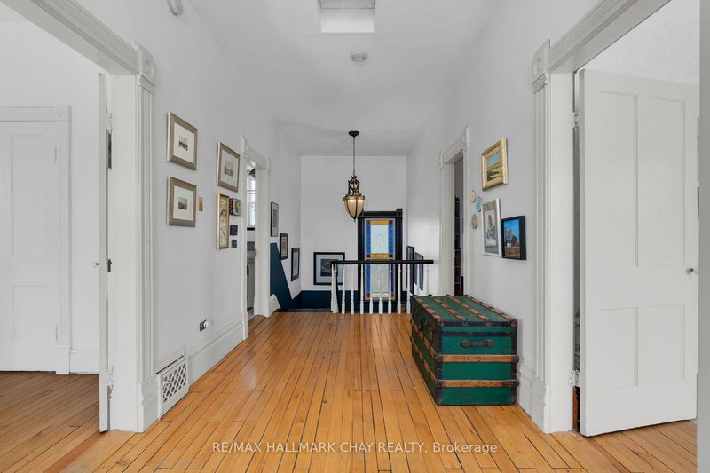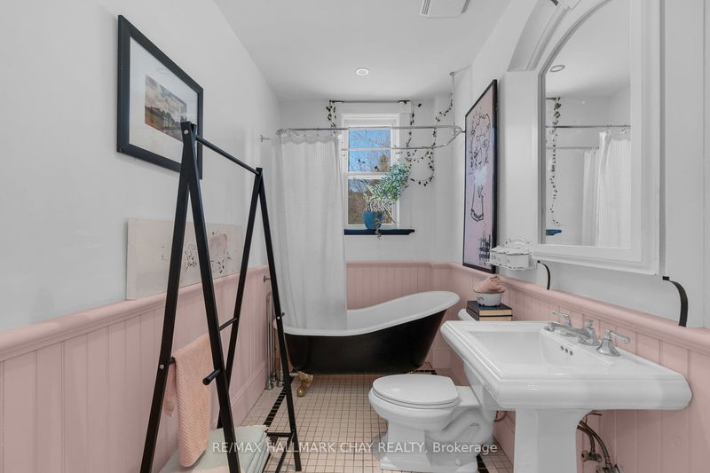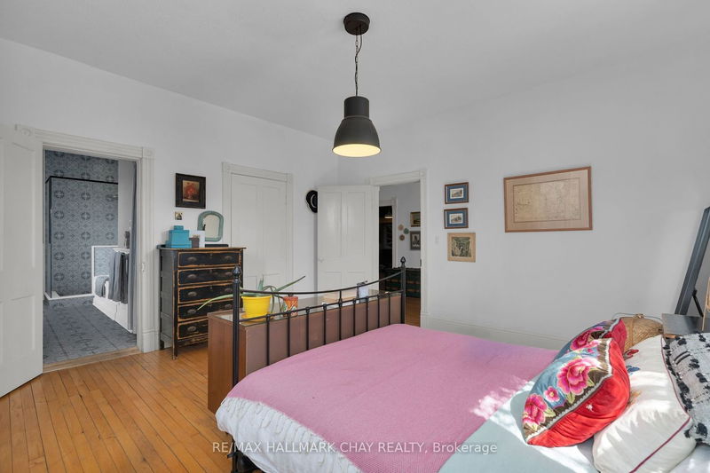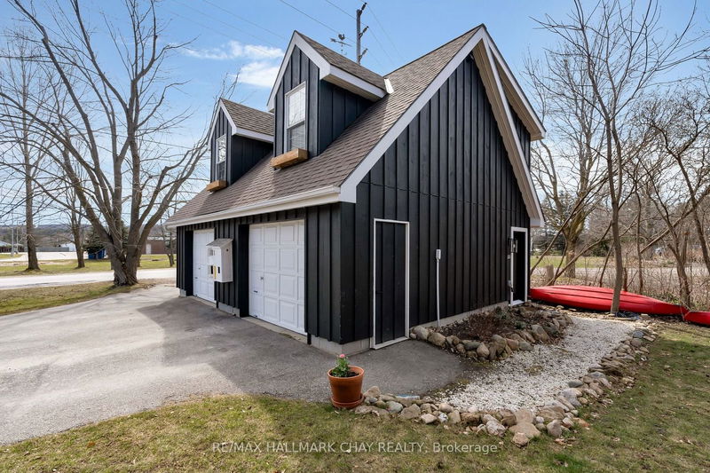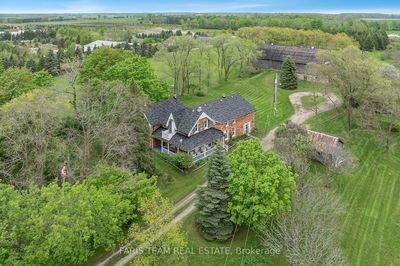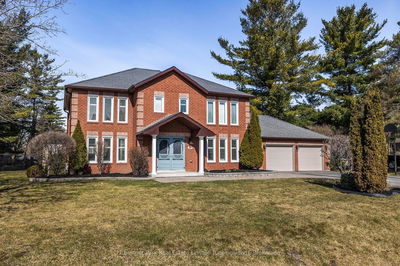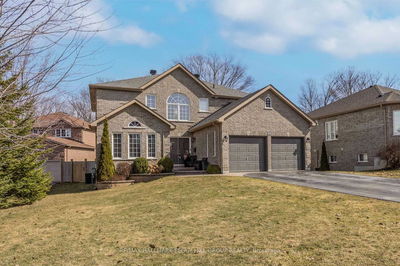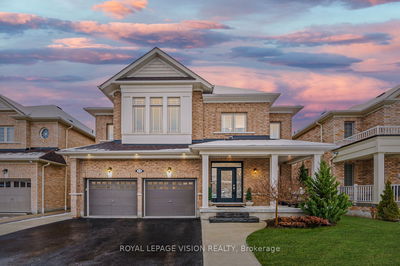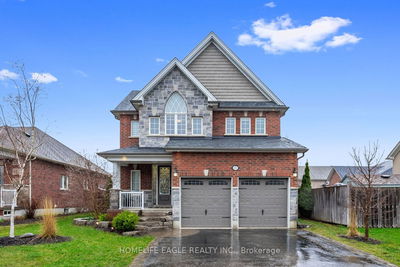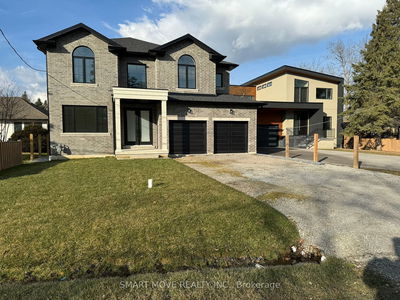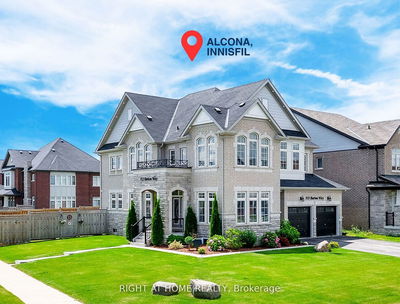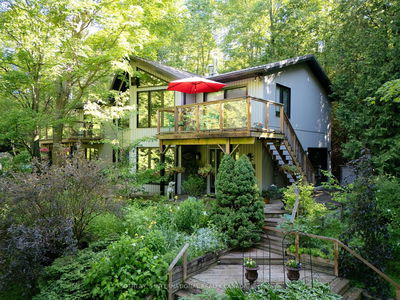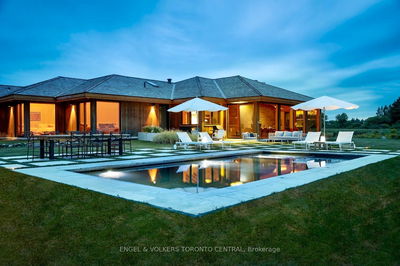Welcome to an exquisite slice of history in the heart of Creemore, where luxury and heritage meet in this opulent century home. Set upon a sprawling .6 acre double lot, this residence stands as a testament to timeless elegance and grandeur. Step through the front doors into a world of sophistication, where 10-foot ceilings soar overhead, and 9-foot french doors line the large foyer. Hardwood flooring throughout, and both a large living room and family room with wood stove offer plenty of inviting space to gather. The gourmet kitchen was redone in 2020, complete with dining space with fireplace. Upstairs are 3 generous bedrooms, with a large 4 piece ensuite and upstairs laundry. Additionally, a separate apartment awaits, offering over 600 feet of a private retreat complete with a downstairs gym, 1 bedroom, 1 bathroom, and open living/kitchen space ideal for guests, family, or income. Outside, there is a covered side porch, newly refinished back deck, and a fenced rear yard. Lush gardens and manicured lawns create a tranquil oasis. A short walk to all that historic downtown Creemore has to offer in shops and restaurants, and a short drive to skiing, golf, and Georgian Bay. Don't miss your chance to own a piece of Creemore's history!
Property Features
- Date Listed: Thursday, April 04, 2024
- Virtual Tour: View Virtual Tour for 7612 County 9 Road
- City: Clearview
- Neighborhood: Creemore
- Major Intersection: Cty Rd 9/Collingwood
- Kitchen: Main
- Living Room: Main
- Family Room: Main
- Living Room: Flat
- Listing Brokerage: Re/Max Hallmark Chay Realty - Disclaimer: The information contained in this listing has not been verified by Re/Max Hallmark Chay Realty and should be verified by the buyer.

