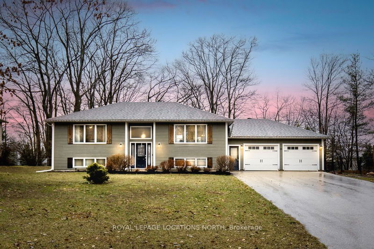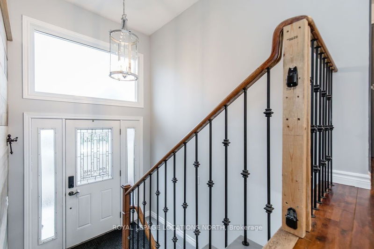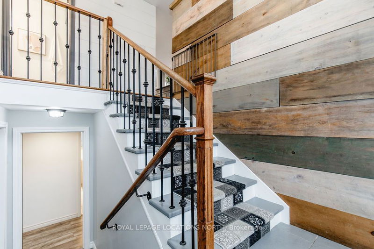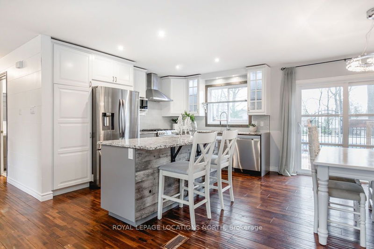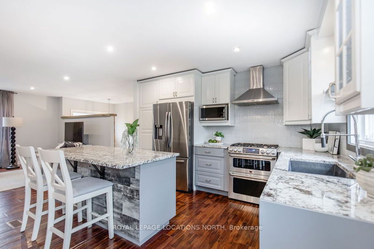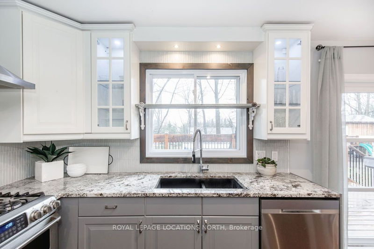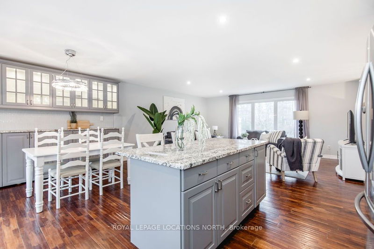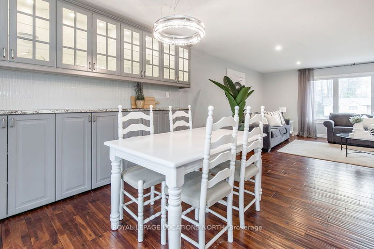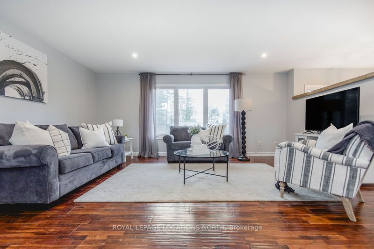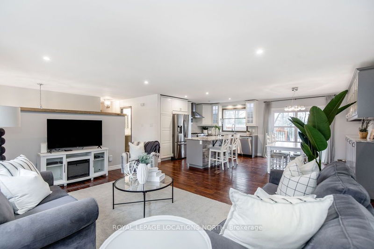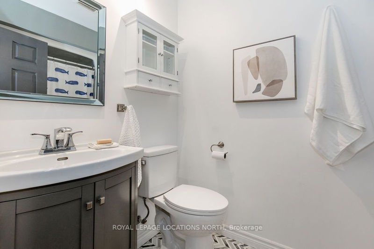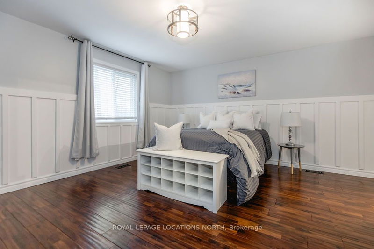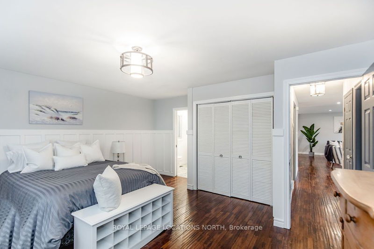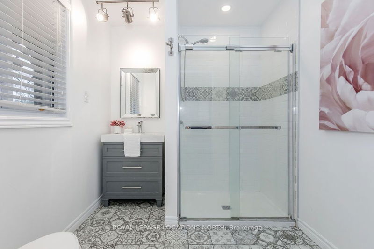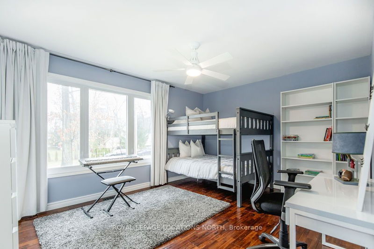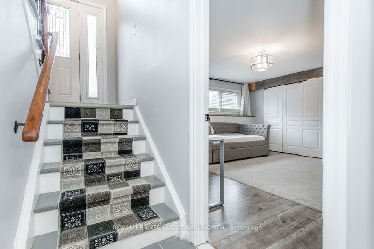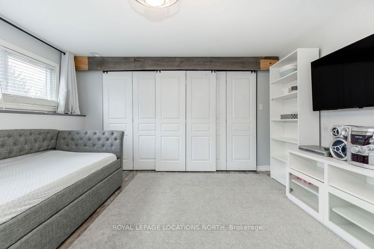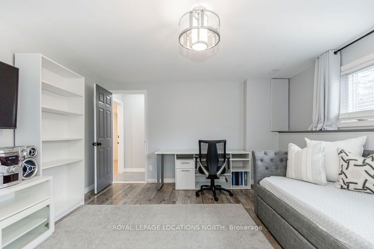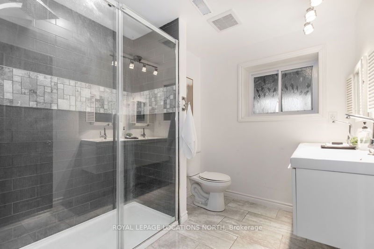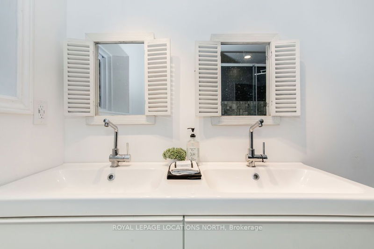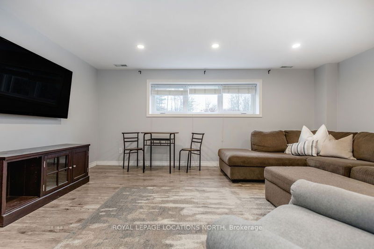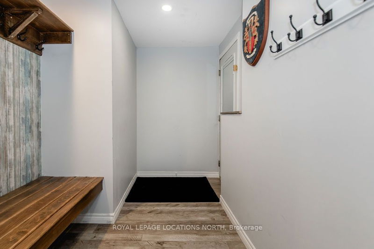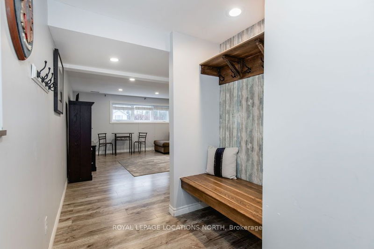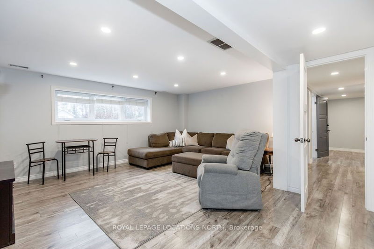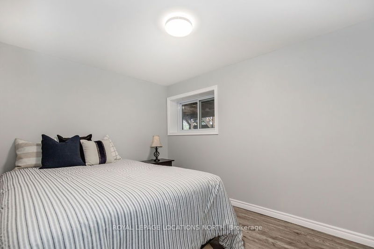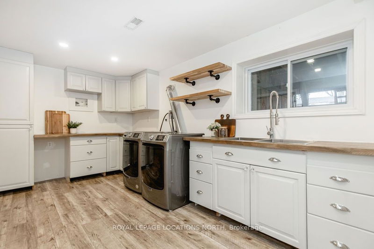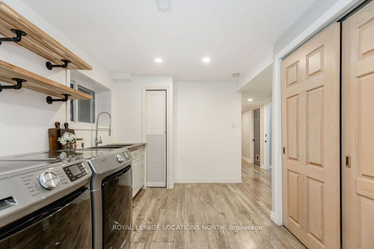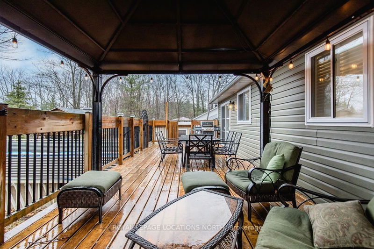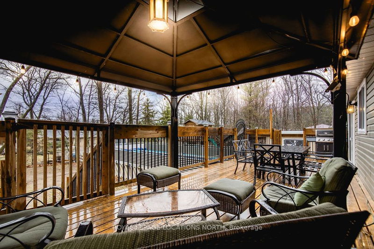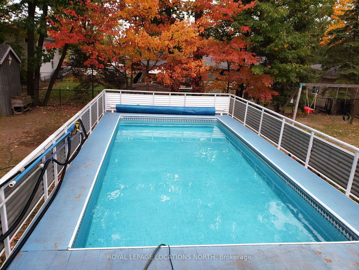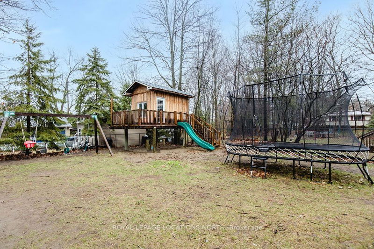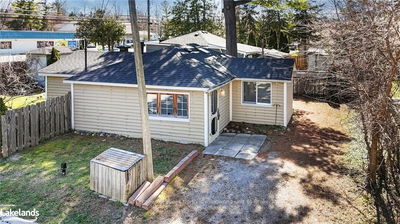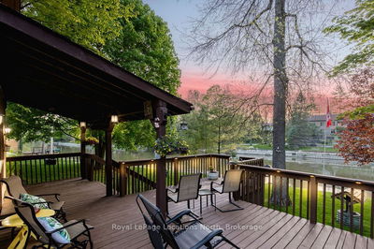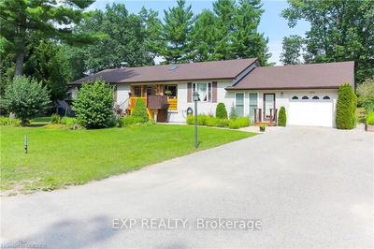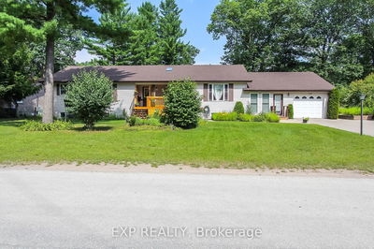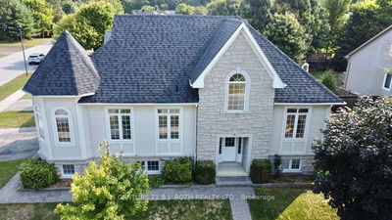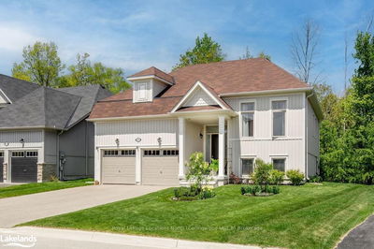IN LAW POTENTIAL + HEATED GARAGE- Recently renovated, raised bungalow located on a 106 x 145 lot in a sought after neighborhood close to shopping and restaurants. Hardwood floors and pot lights run through the home to create an inviting ambiance. The open concept main floor showcases a stylish kitchen with granite countertops, complemented by under-cabinet lighting that illuminates the space beautifully. High-end stainless steel appliances, including a double convection oven with a gas cooktop, with spacious island that offers extra space for prep and seating for casual dining. On the main level, you'll find two large bedrooms, including a primary complete with a 3PC ensuite bathroom and heated floors. The lower level offers a spacious rec room, providing an ideal space for relaxation or entertaining. Two additional bedrooms offer plenty of accommodation options for guests or family members as well as a convenient laundry room/kitchenette and mudroom. The lower level also features a separate entrance to the INSULATED/HEATED, 2 car garage. Outside, the fenced backyard features a heated on-ground pool, large deck with gazebo and a relaxing hot tub, perfect for enjoying warm summer days or cool evenings. A playhouse provides a unique retreat for children or a cozy spot to unwind. Additional features of this exceptional property include an irrigation system, new air conditioning, water softener, parking for 4-6.
Property Features
- Date Listed: Thursday, April 04, 2024
- City: Wasaga Beach
- Neighborhood: Wasaga Beach
- Major Intersection: Frederick To Helena
- Full Address: 24 Helena Street, Wasaga Beach, L9Z 1R1, Ontario, Canada
- Kitchen: Main
- Living Room: Main
- Listing Brokerage: Royal Lepage Locations North - Disclaimer: The information contained in this listing has not been verified by Royal Lepage Locations North and should be verified by the buyer.

