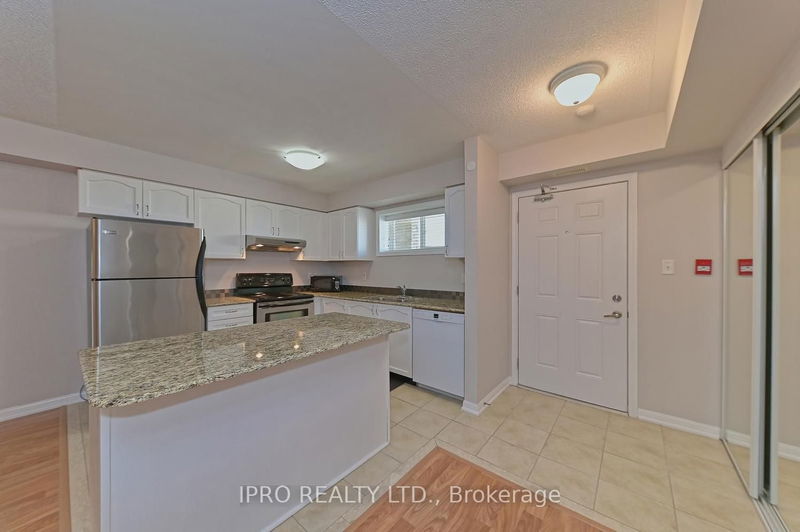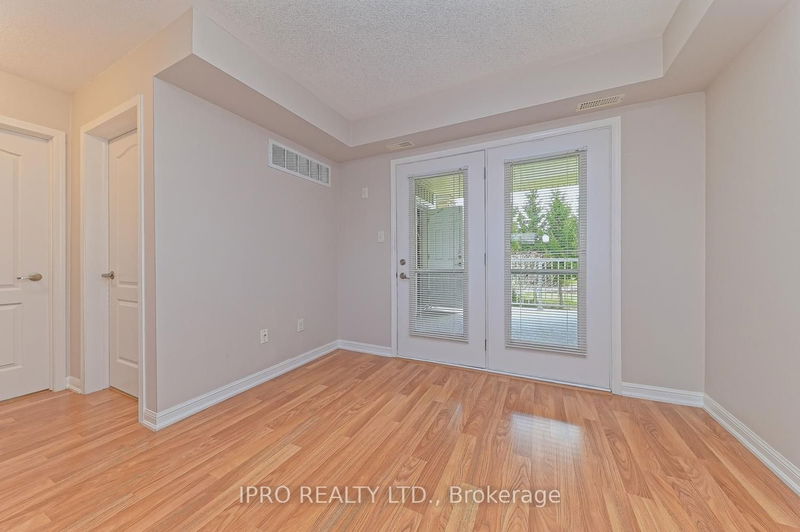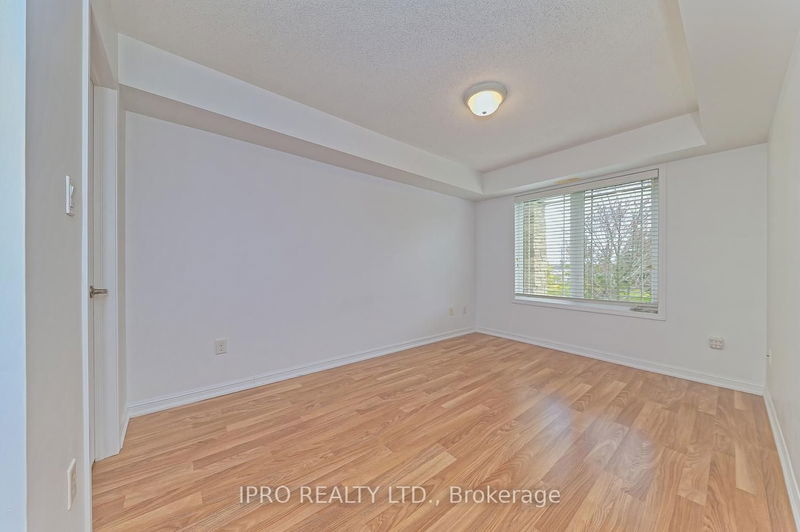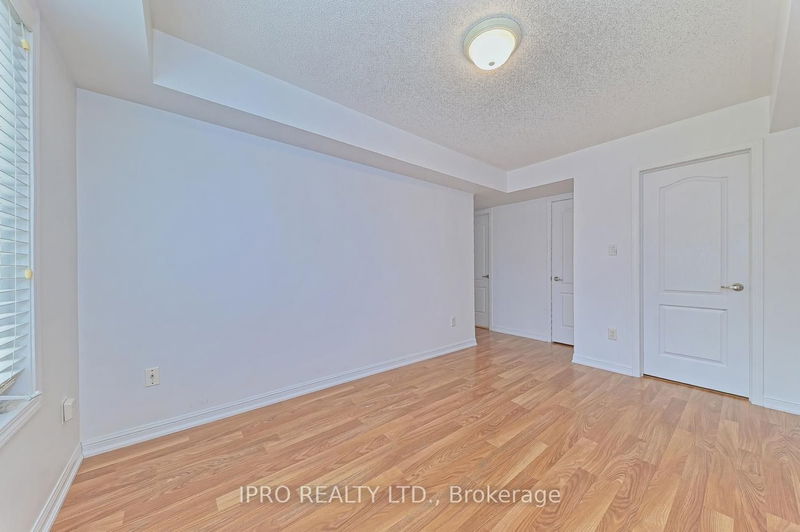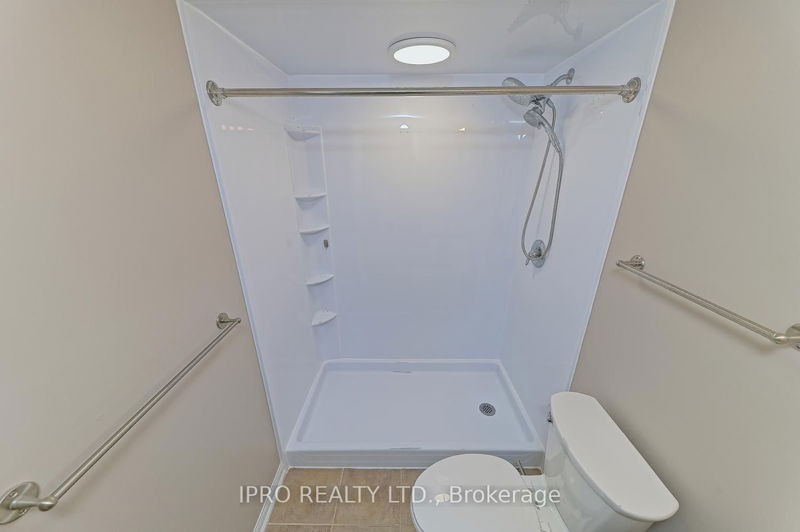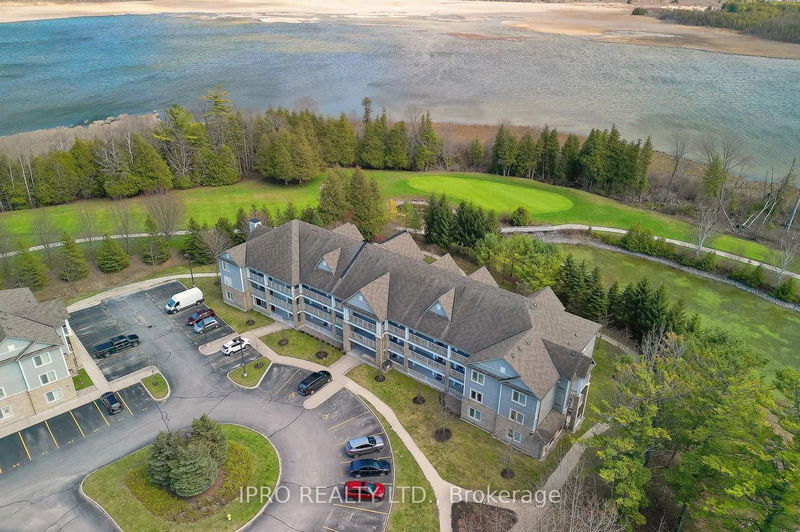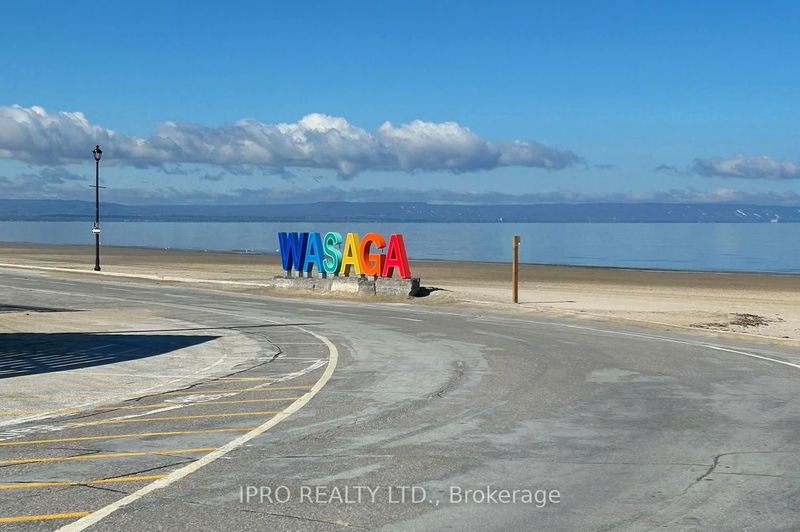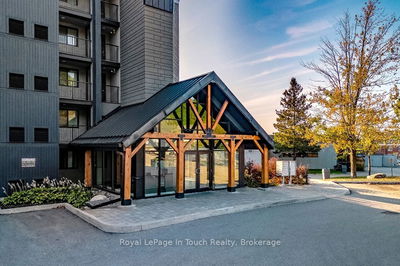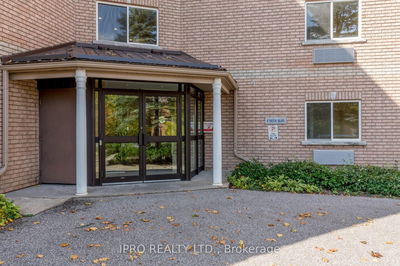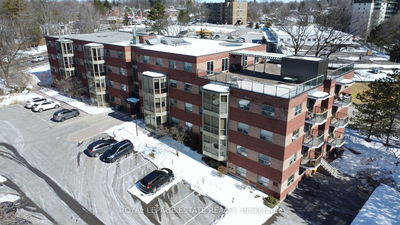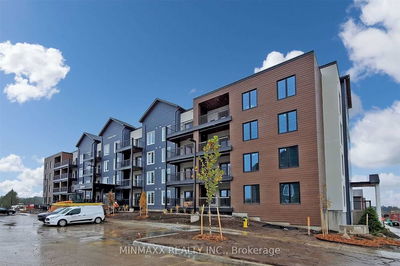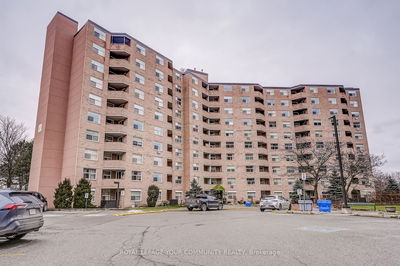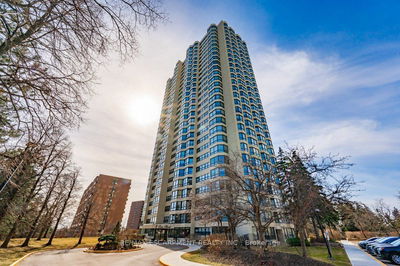Located at the low traffic, quiet end of Mulligan Lane overlooking the 18 hole Marlwood Golf & CC & Marl Lake. A peaceful & picturesque setting which you're sure to enjoy! This almost 1100 sq ft, move-in ready unit is "Dutch clean"! CARPET FREE!! What an awesome layout this is! The window in the kitchen overlooks the front of the complex and allows natural light to flood from the front of the unit to the back garden doors accessing the balcony. Plenty of cupboard & counter space + centre island. All appliances have been updated (fridge/stove '19, washer/dryer & Bosch dishwasher '23). The open concept layout continues with the living room and dining room - a generously sized space to chill out but definitely enough room for the times you wish to entertain family & friends. The 4 piece bath is shared by guests and the 2nd bedroom and there's a great sized in-suite laundry with extra room for storage! Both bedrooms are located at the rear of unit, overlooking the golf course, lake and walkways. The spacious primary bedroom offers a walk-in closet and 3 piece ensuite which includes a generously sized walk-in shower updated in 2022! Finally (perhaps best for last) walk out from the living space to the spacious (approx 11ft 8in x 10ft) balcony with S/E views! Visualize turning this into your own private oasis where you're protected from the elements - it overlooks those same serene vistas, the perfect spot for enjoying a book, morning coffee or use the BBQ HOOK-UP to enjoy your favourite meal & bevvie of choice! Unit also comes with 2 parking spaces!! Is now the time in your life to slow things down and experience a more carefree condo living lifestyle?? Summer here at the Beach.....Lock it up a head South for winter?? (or not if you're a skier - up to you!) But...Don't you owe it to yourself to check it out?!?
Property Features
- Date Listed: Monday, April 22, 2024
- Virtual Tour: View Virtual Tour for 219-60 Mulligan Lane
- City: Wasaga Beach
- Neighborhood: Wasaga Beach
- Full Address: 219-60 Mulligan Lane, Wasaga Beach, L9Z 0C5, Ontario, Canada
- Living Room: Combined W/Dining, Laminate, W/O To Balcony
- Kitchen: Tile Floor, Window, B/I Appliances
- Listing Brokerage: Ipro Realty Ltd. - Disclaimer: The information contained in this listing has not been verified by Ipro Realty Ltd. and should be verified by the buyer.





