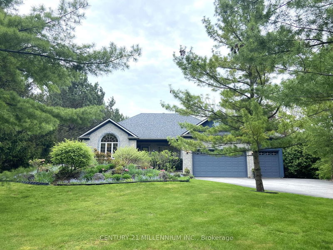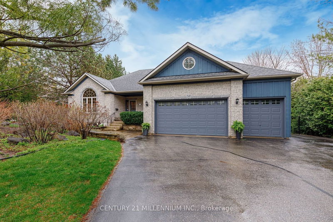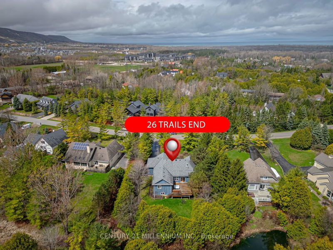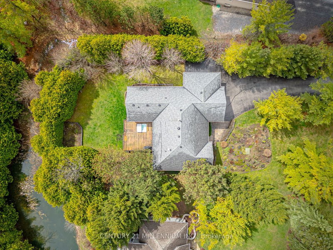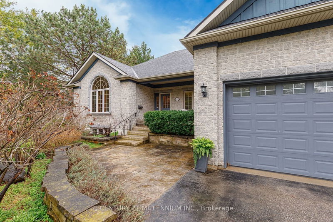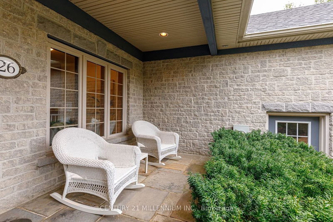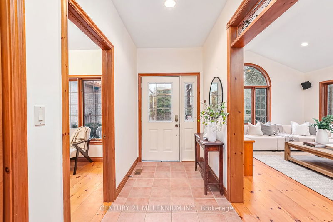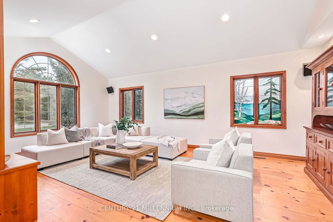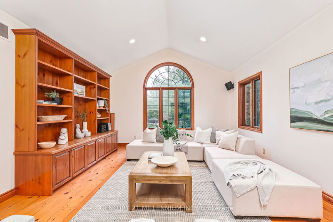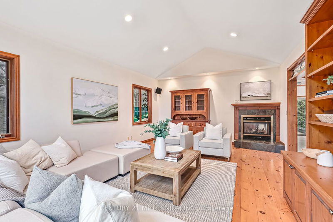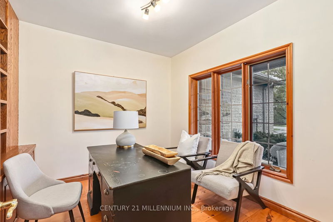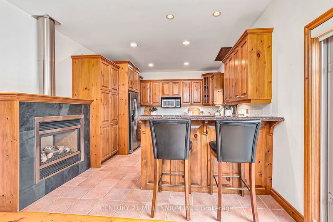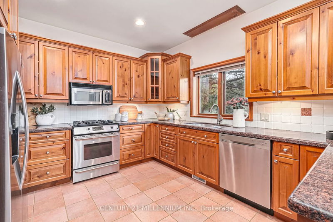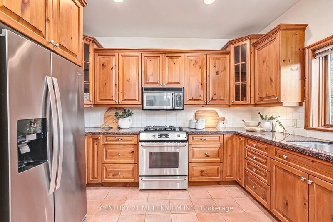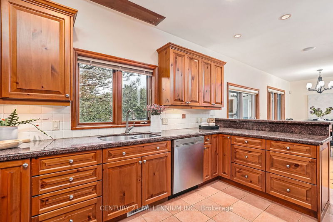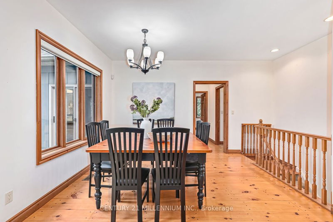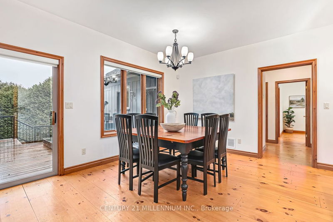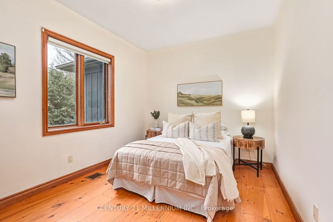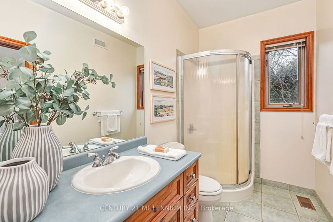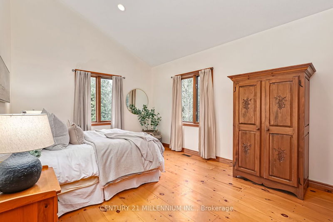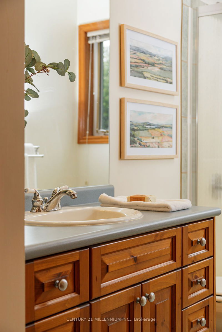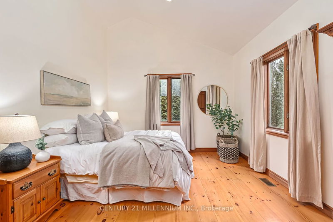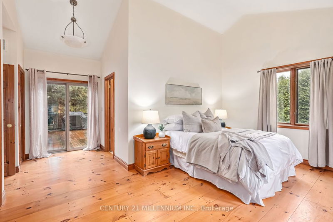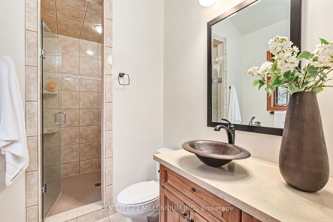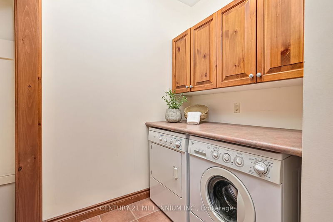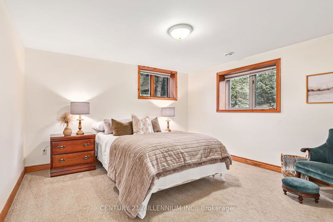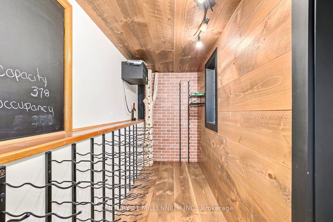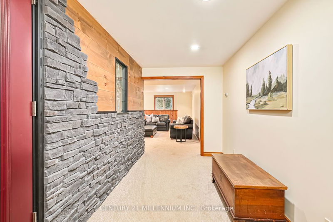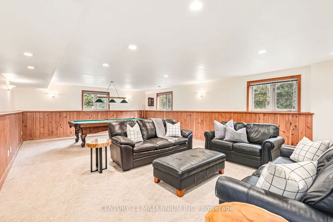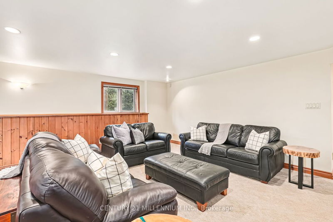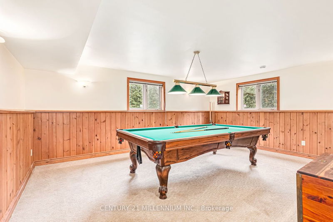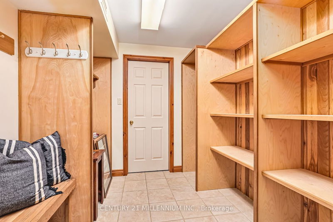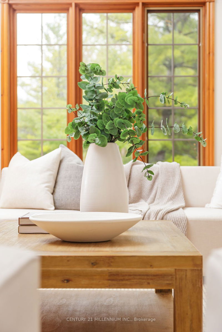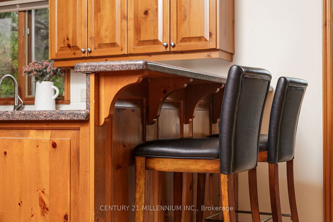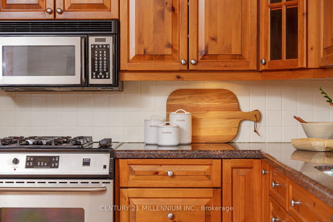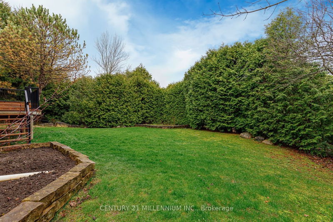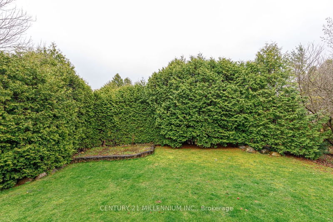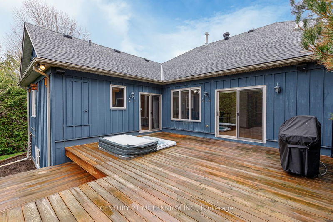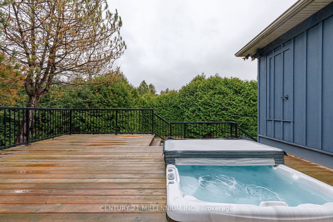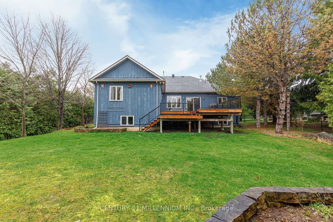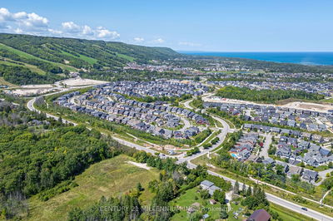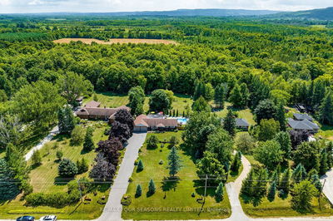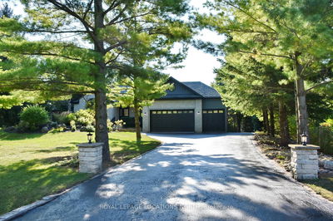Beautiful, custom-built family home surrounded by greenspace. Shared ownership of a 6+acre parcel of private forested land with trails, a pond, and the Silver Creek. Quality build by local builder Peter Schlegel, this is no cookie-cutter home. The great room has soaring vaulted ceilings and large, bright windows w/ custom Georgian-Bay inspired stained glass. This entertaining space features built-ins and a double-sided gas fireplace shared with the kitchen, adding warmth and charm. A den or office offers inspiring views and natural light. Designed for entertaining, the open kitchen/dining space offers ample storage with solid wood cabinetry and stone counters. Large primary suite w/vaulted ceilings and an ensuite, positioned for complete privacy. Two walk-outs to a backyard oasis w/a large deck with a hot tub. This pool-sized yard is ideal for relaxing and hosting, surrounded by greenspace. Soundproofed Basement w/two additional beds, full bath and mudroom with garage access.
Property Features
- Date Listed: Monday, April 22, 2024
- Virtual Tour: View Virtual Tour for 26 Trails End
- City: Collingwood
- Neighborhood: Collingwood
- Full Address: 26 Trails End, Collingwood, L9Y 5B1, Ontario, Canada
- Living Room: Main
- Kitchen: Main
- Listing Brokerage: Century 21 Millennium Inc. - Disclaimer: The information contained in this listing has not been verified by Century 21 Millennium Inc. and should be verified by the buyer.

