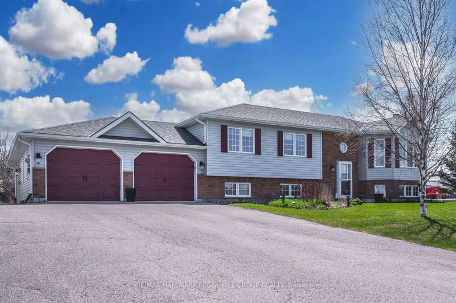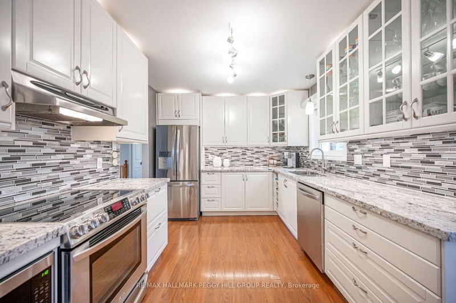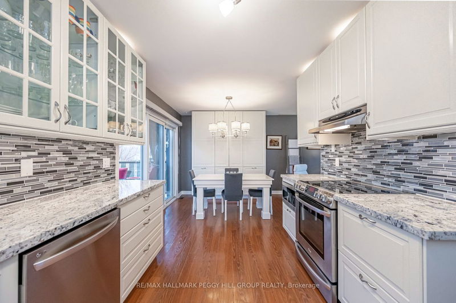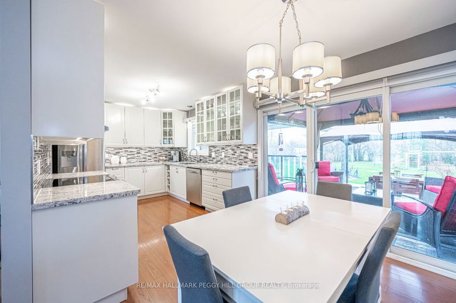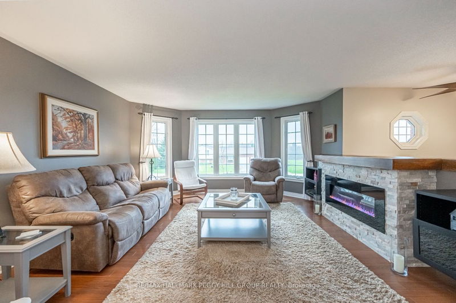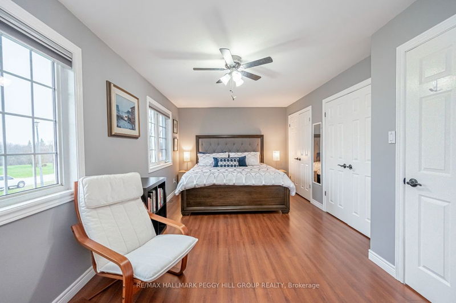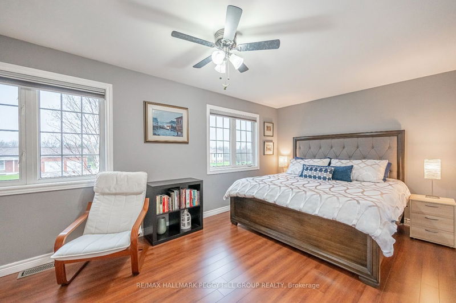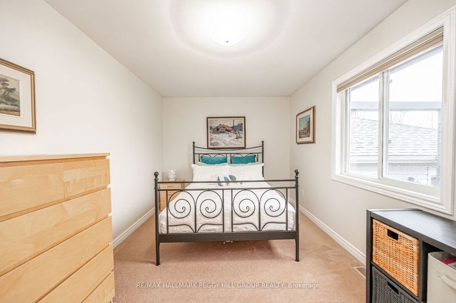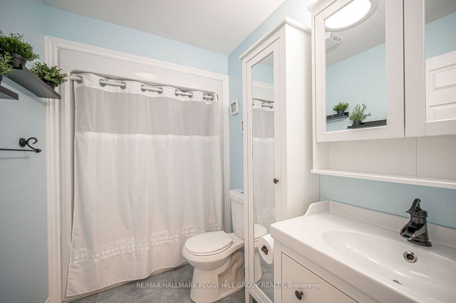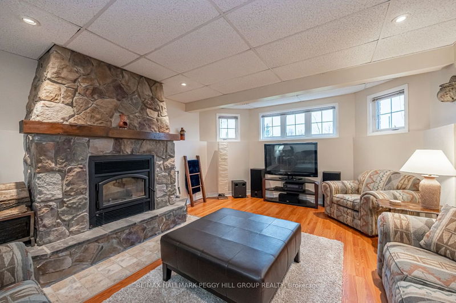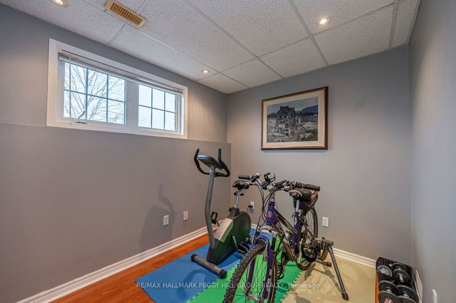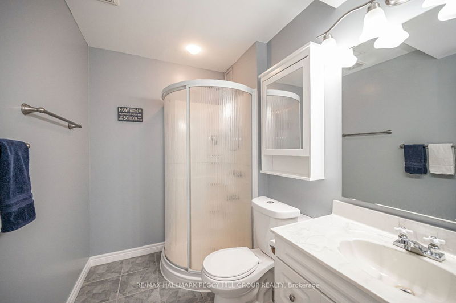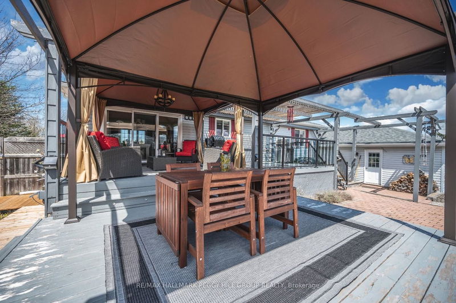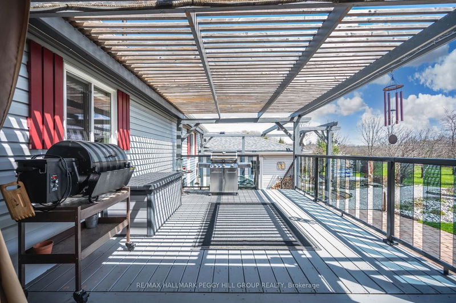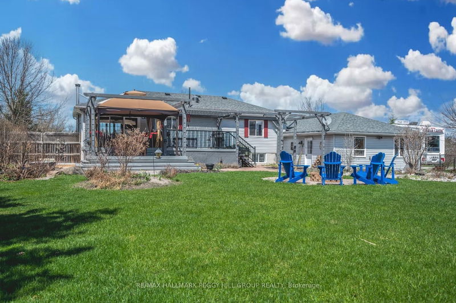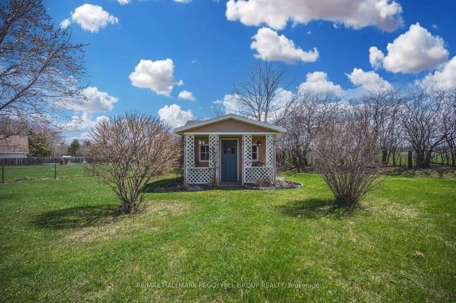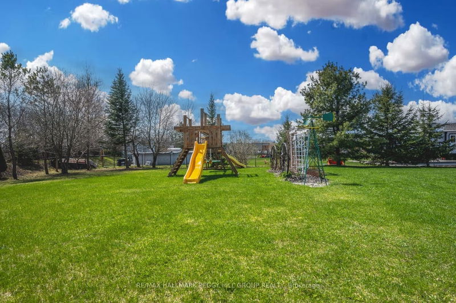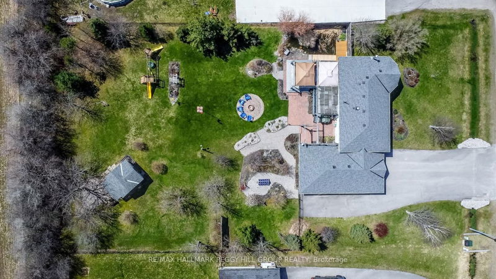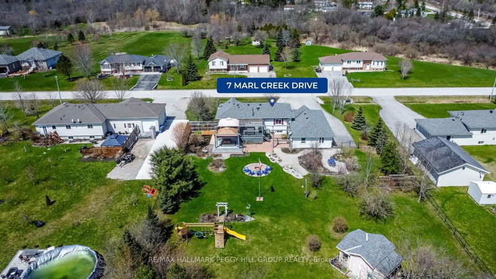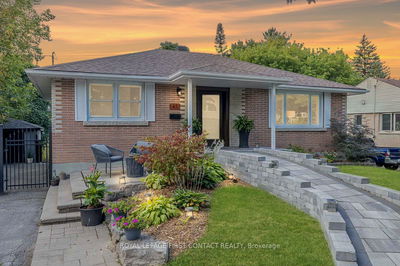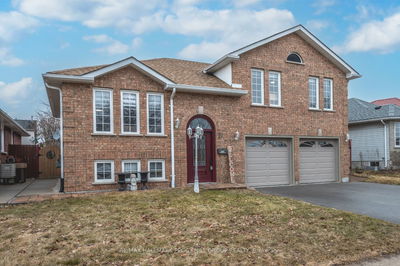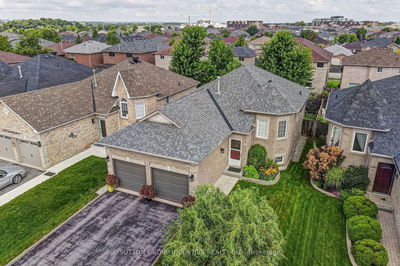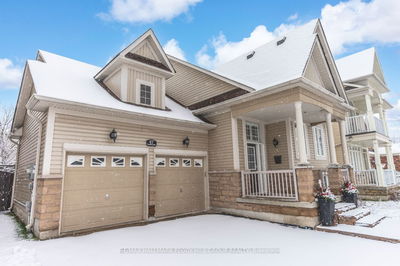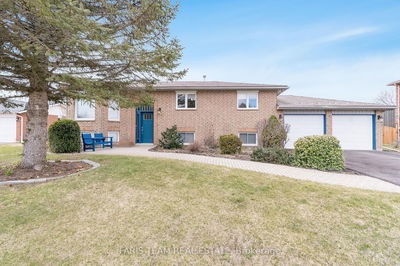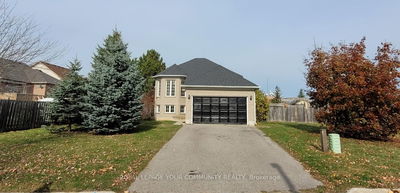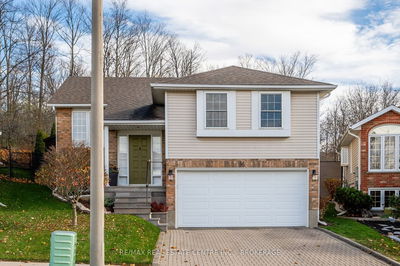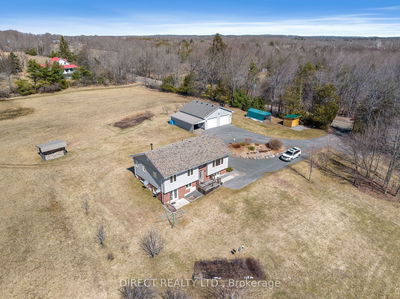MODERNIZED RAISED BUNGALOW WITH AN INSULATED THREE-CAR GARAGE ON A SPRAWLING 0.67-ACRE LOT! This charming raised bungalow at 7 Marl Creek Drive is in a community-oriented neighbourhood near Barrie, Elmvale, and Wasaga Beach. Situated on a sprawling 0.67-acre lot with ample parking and an insulated three-car garage with a convenient workshop for the mechanic or hobbyist with access to the rear yard. The property features a backyard oasis with a patio, gardens, and a fire pit area. The renovated kitchen showcases white cabinets, custom shelves, some glass door fronts, and stainless steel appliances. The dining area is bathed in natural light from the 9-foot-wide sliding glass patio doors, seamlessly connecting indoor and outdoor living spaces. The living room features a fireplace and a built-in TV console. Both main-floor bedrooms have double closets, and the updated main bathroom includes a skylight. The fully finished basement has a walk-up access to the garage for added convenience. The rec room is the epitome of comfort, featuring a wood-burning stove with a stone surround and mantle. A finished storage room with a window can be converted into another bedroom. Upgraded light fixtures throughout add elegance. New shingles with a 50-year warranty (2018) and a central air conditioning unit (2022) ensure longevity and comfort. Don't miss your chance to make this your forever #HomeToStay!
Property Features
- Date Listed: Thursday, April 25, 2024
- Virtual Tour: View Virtual Tour for 7 Marl Creek Drive
- City: Springwater
- Neighborhood: Phelpston
- Full Address: 7 Marl Creek Drive, Springwater, L0L 2K0, Ontario, Canada
- Kitchen: Main
- Living Room: Fireplace
- Listing Brokerage: Re/Max Hallmark Peggy Hill Group Realty - Disclaimer: The information contained in this listing has not been verified by Re/Max Hallmark Peggy Hill Group Realty and should be verified by the buyer.

