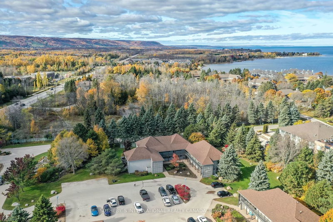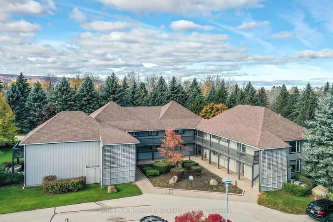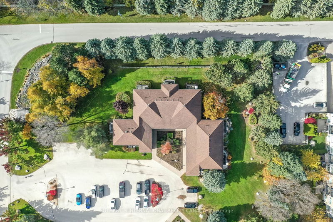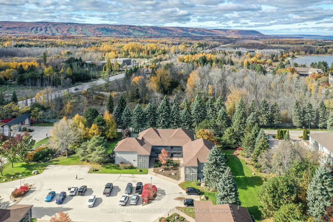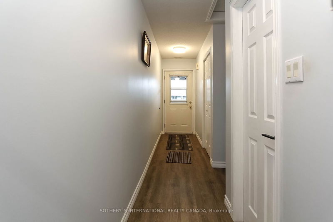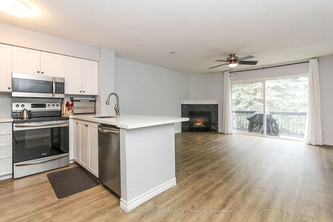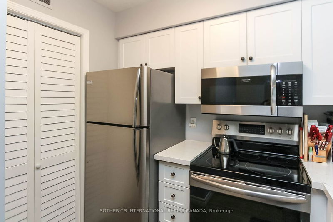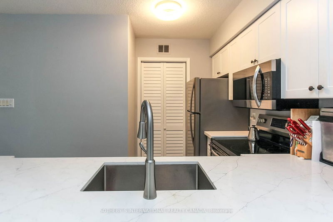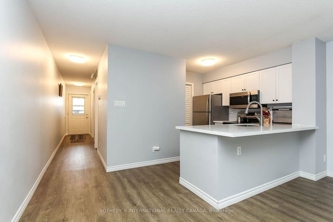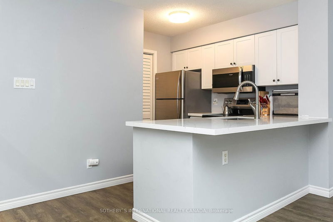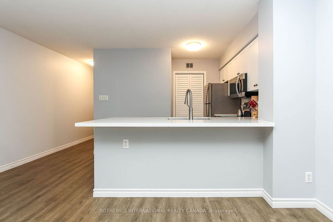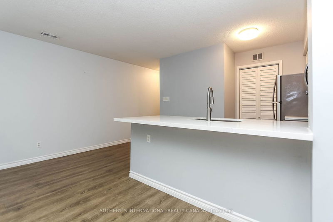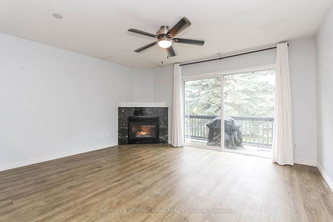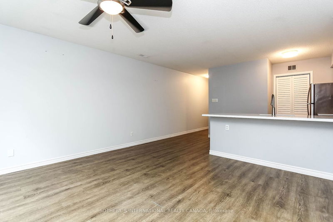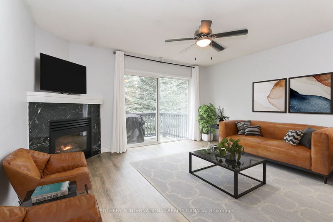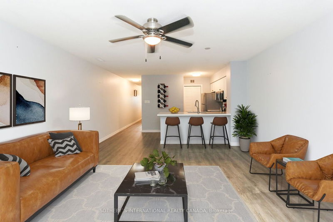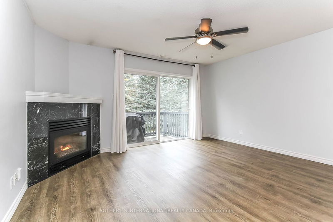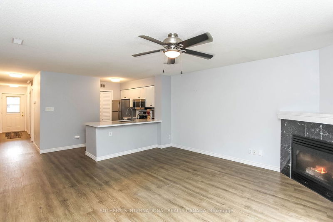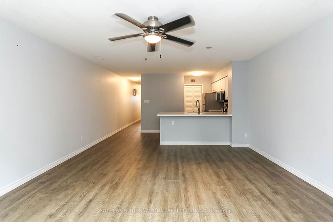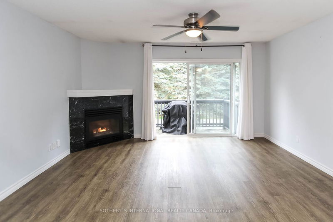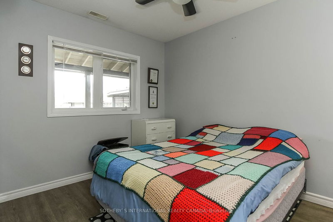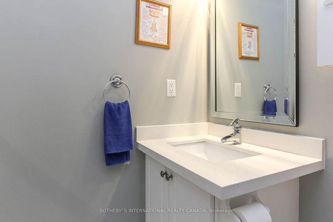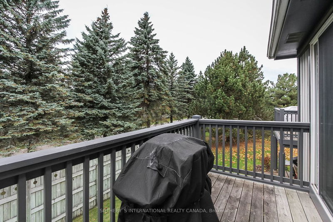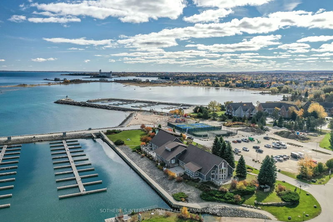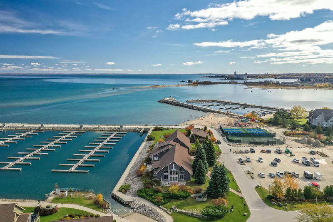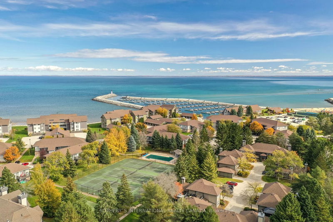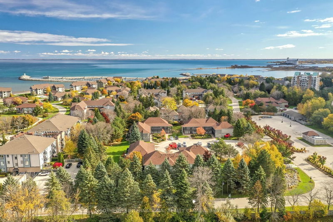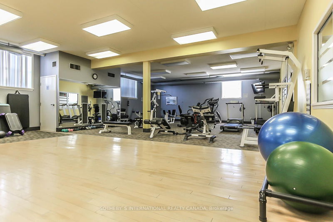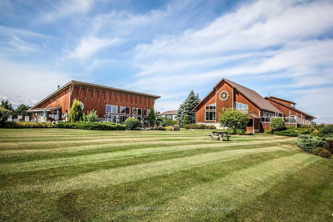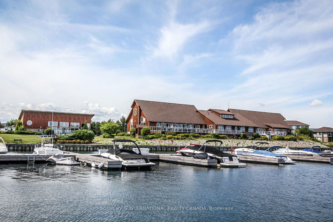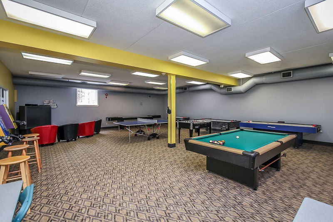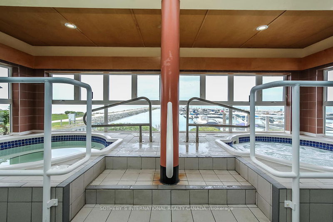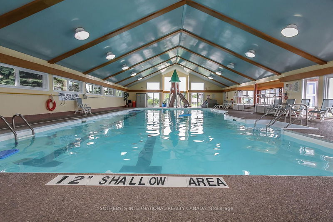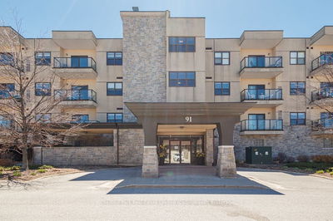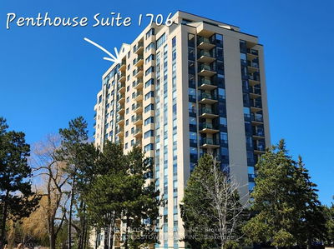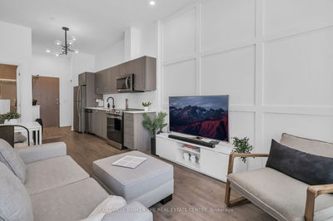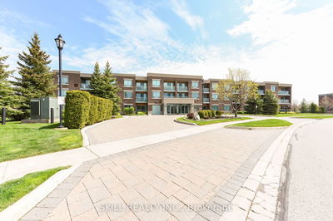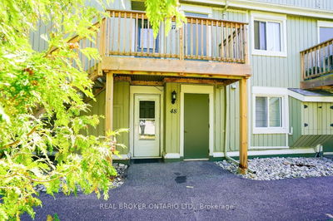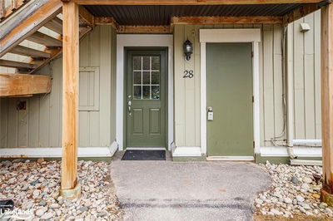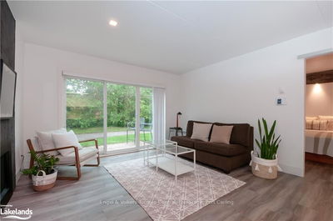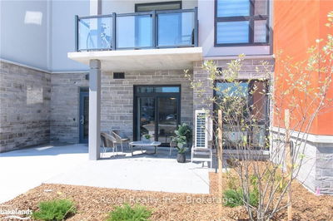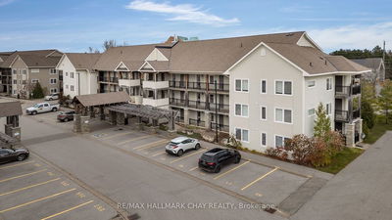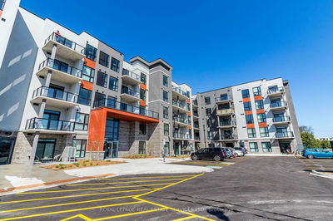Beautifully updated "Sandbanks" unit in amenity rich Lighthouse Point, on the second floor of a 2 storey building. One level open plan living with gas f/p, kitchen with quartz counters and peninsula with bar-stool seating, deep under-mount stainless steel sink, soft close cabinetry and 4 Stainless appliances (2018), new AC (2018), renovations (2019). Walkout to west facing deck with afternoon sun and evening sunsets, to relax and enjoy! Beautiful quality laminate throughout and updated light fixtures. 4 pc family bathroom and vanity with granite counters. Enjoy year round living in a 4 season resort: Amenities include: over 2km of walking trails along Georgian Bay; 16,000 sq.ft rec. centre w/indoor pool, party room, games room, saunas, hot tubs, tennis courts, outdoor pools and more!!! Living/Dining room photo is virtually staged.
Property Features
- Date Listed: Thursday, April 25, 2024
- City: Collingwood
- Neighborhood: Collingwood
- Major Intersection: Hwy 26 West to Lighthouse Point. Immediate right at stop sign, and first driveway on left, to #293.
- Full Address: 293 Mariner's Way, Collingwood, L9Y 5C7, Ontario, Canada
- Living Room: Balcony, Fireplace, Laminate
- Kitchen: Laminate, Open Concept
- Listing Brokerage: Sotheby`S International Realty Canada - Disclaimer: The information contained in this listing has not been verified by Sotheby`S International Realty Canada and should be verified by the buyer.

