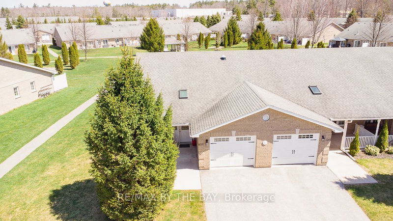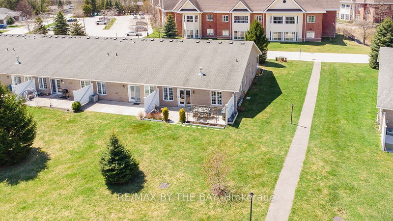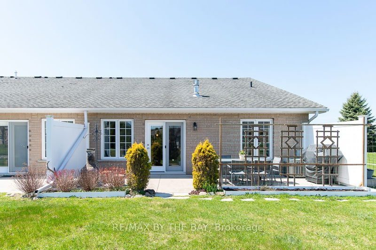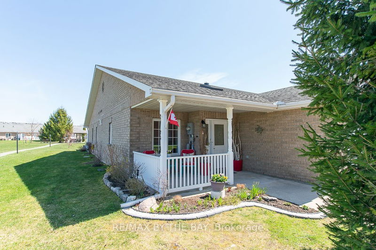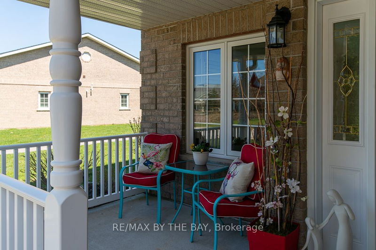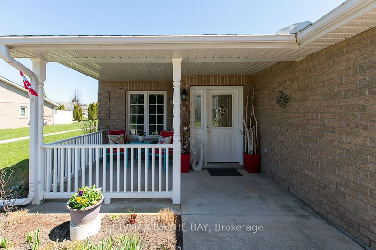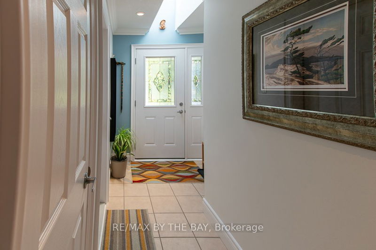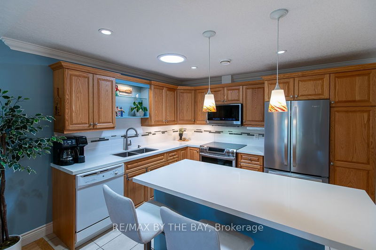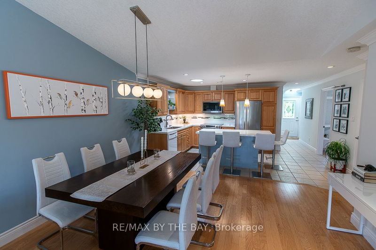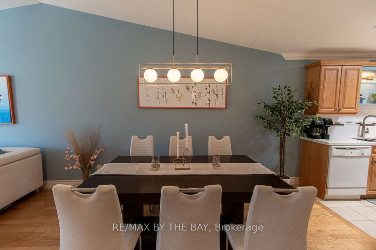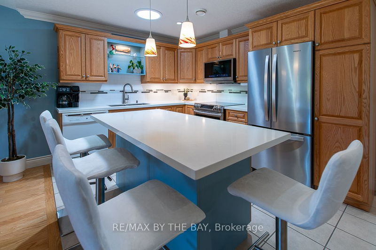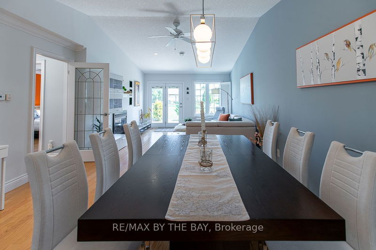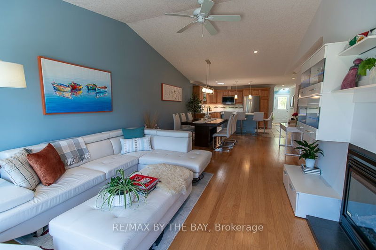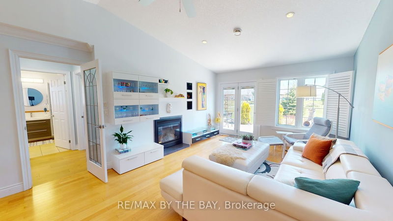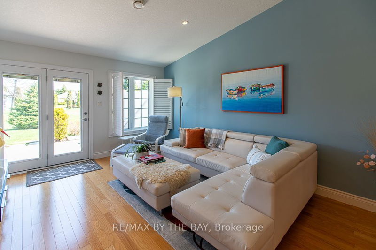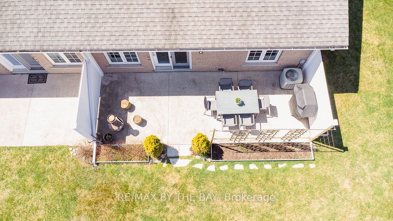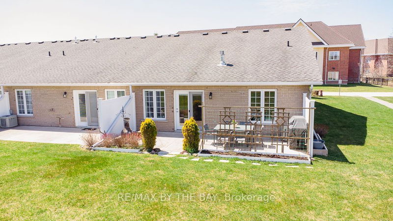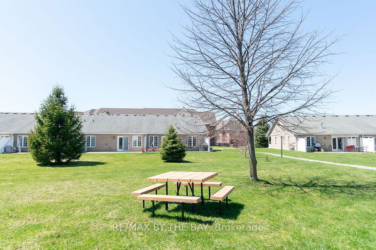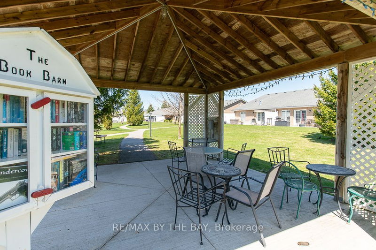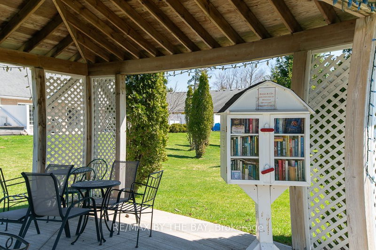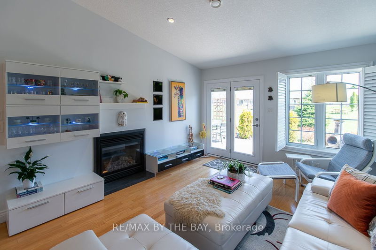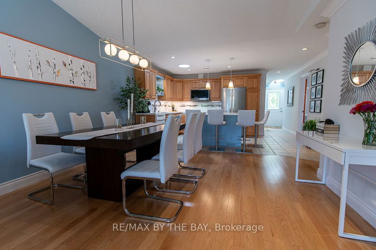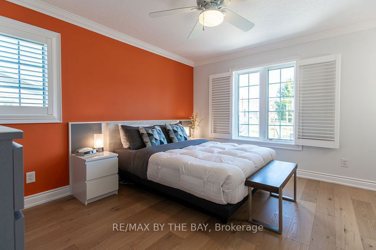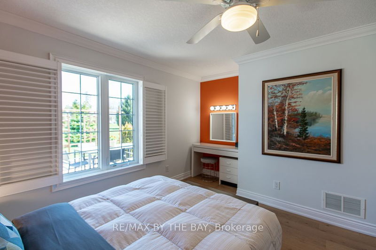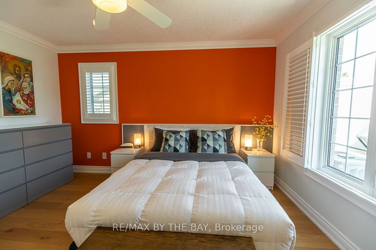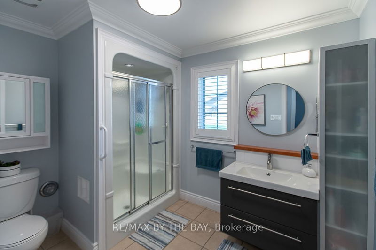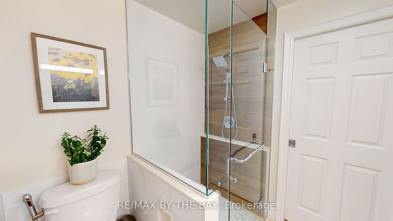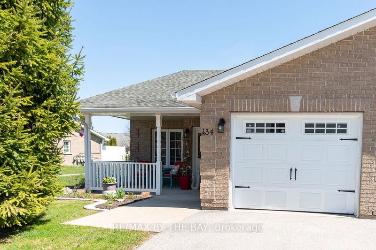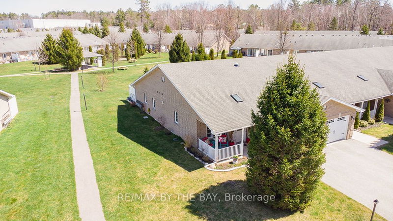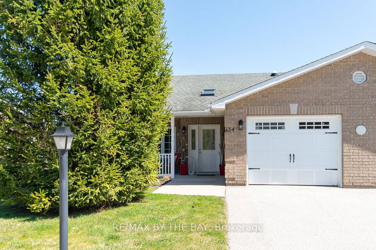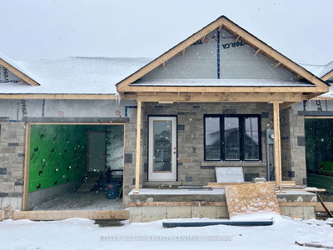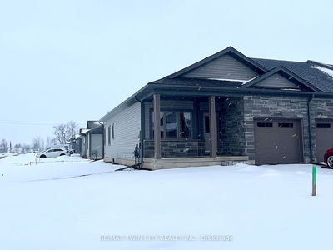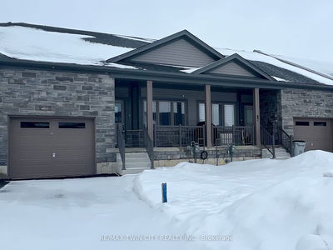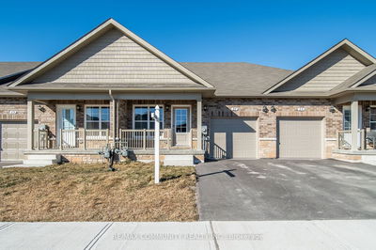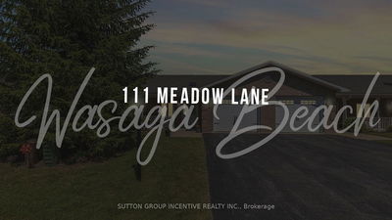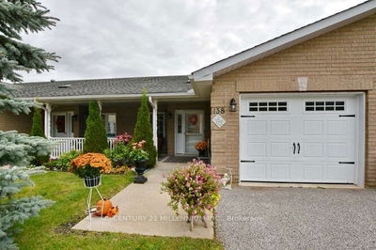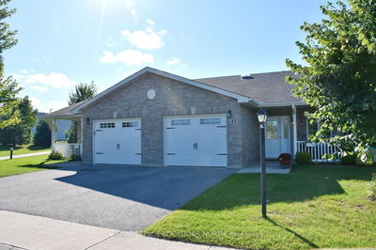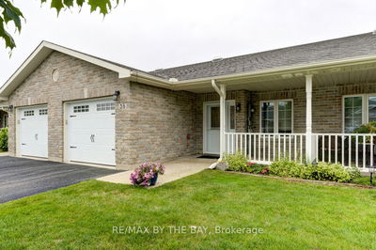Are you looking for a meticulously maintained home in an Adult Lifestyle Living community? You may be downsizing but do you still want something that is modern and very stylish. Would an open concept 2 bedroom Bungalow thats only a short stroll to stores, restaurants and of course the Beach suit your needs? Its obvious as soon as you walk through the front door how much care and expense the owners have put in to their home but it is now time to move to a different area. The benefits are there for any buyer especially one who appreciates a more contemporary feel. The skylight in the entry way immediately emphasizes how bright and light this end unit with extra windows is. A vaulted ceiling enhances this ambience in the modern open plan living, dining, kitchen area. Equally obvious is the upgraded nature of the home exemplified by upgraded kitchen with quartz counter tops, under-mount sink, tile backsplash, newer stainless steel appliances plus a Solatube skylight installed in kitchen for even more natural light. Not too mention the Custom California blinds, hardwood floors, high baseboard, custom trim and crown molding throughout. This isnt downsizing though. 1,200 sq ft of living space on one floor, an attached garage with inside entry, 2 bedrooms, 2 full bathrooms ; the main bathroom was completely renovated with a tile/ glass shower. Lifestyle is equally important and Wasaga Meadows is one of the most sort after over 55 adult communities in the area.Surrounded by homes of the same quality it is a place to relax or be as busy as you want. The added bonus is a location only a short stroll from the Stonebridge Town Centre, stores, restaurants and of course the beach. Monthly fees for the new owner include Land Lease fee + exterior maintenance fee $782.17 per month; Taxes for the LOT- $46.62 (ESTIMATED); Taxes for the STRUCTURE - $125.19 (ESTIMATED.) Total $953.98.
Property Features
- Date Listed: Thursday, April 25, 2024
- Virtual Tour: View Virtual Tour for 134 Meadow Lane
- City: Wasaga Beach
- Major Intersection: Zoo Park Road South
- Full Address: 134 Meadow Lane, Wasaga Beach, L9Z 0A4, Ontario, Canada
- Listing Brokerage: Re/Max By The Bay - Disclaimer: The information contained in this listing has not been verified by Re/Max By The Bay and should be verified by the buyer.


