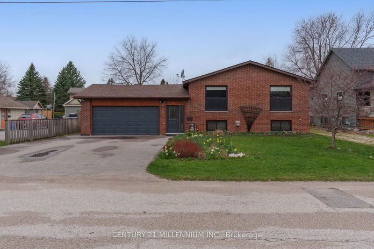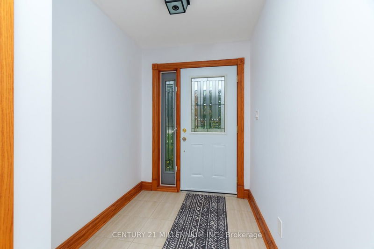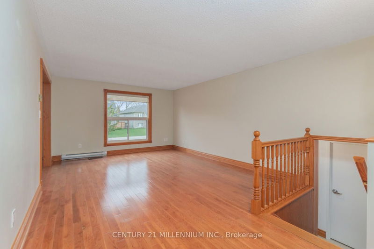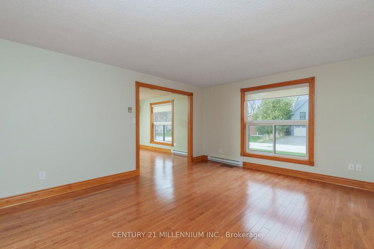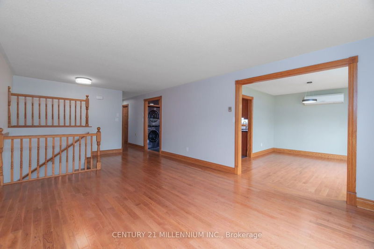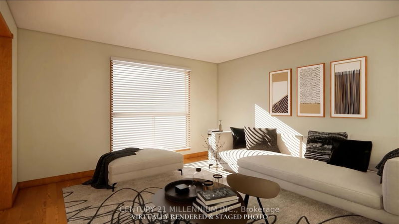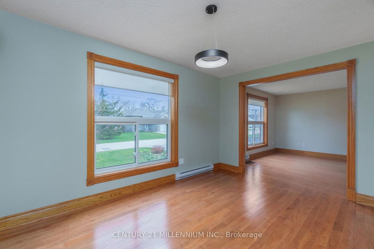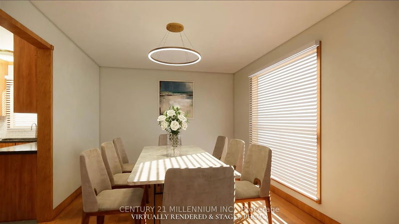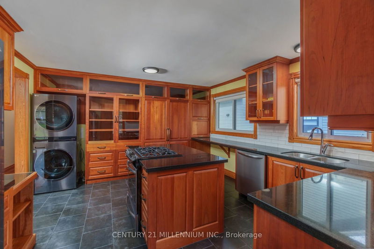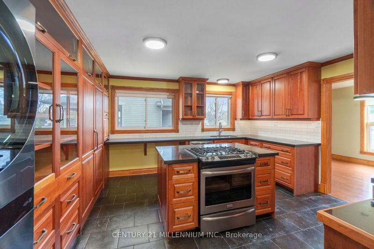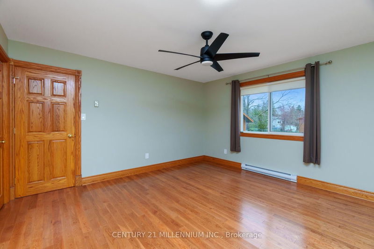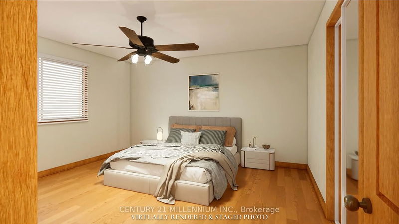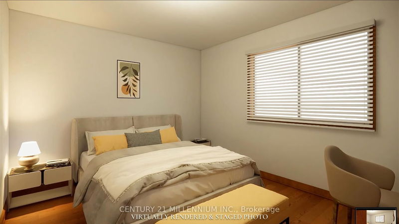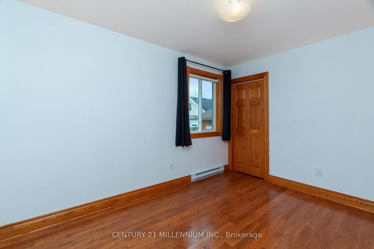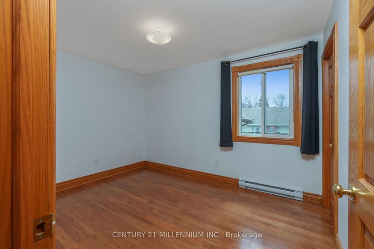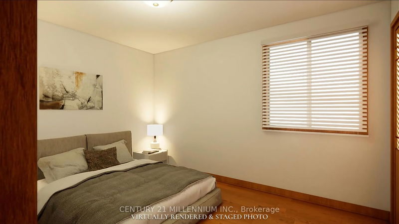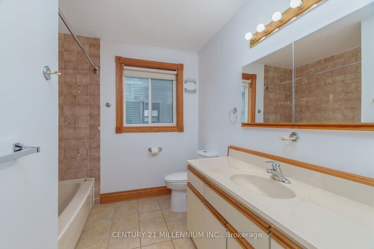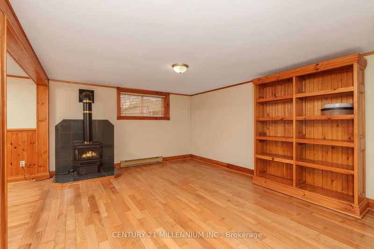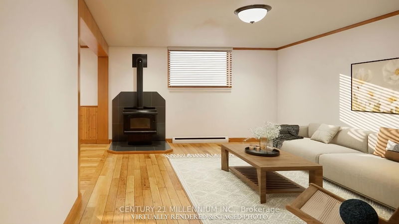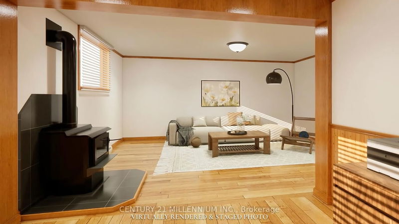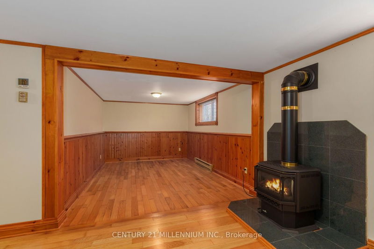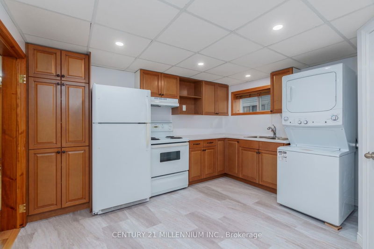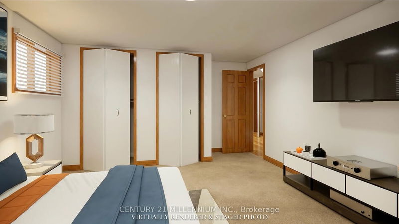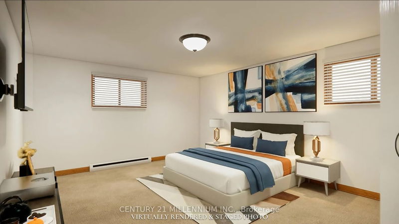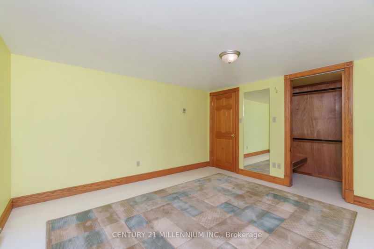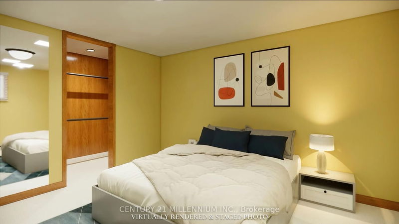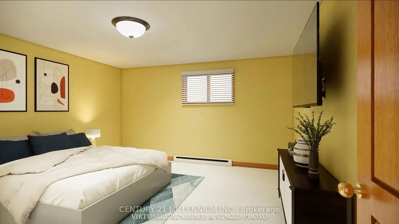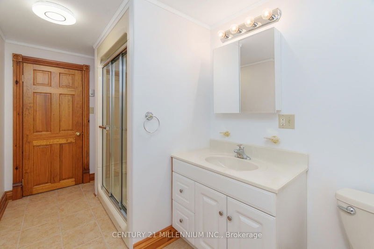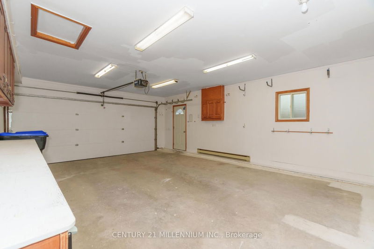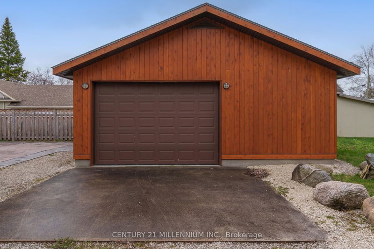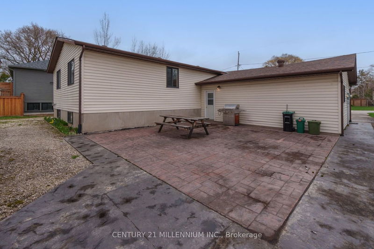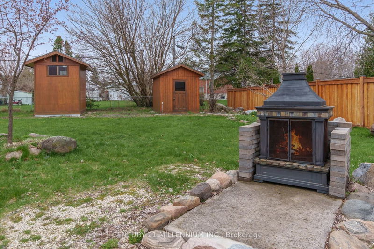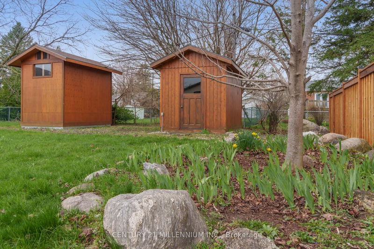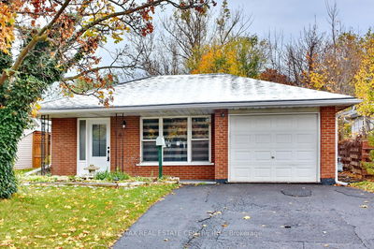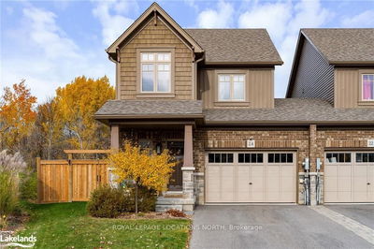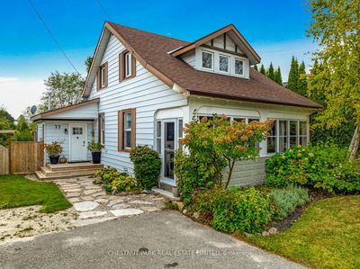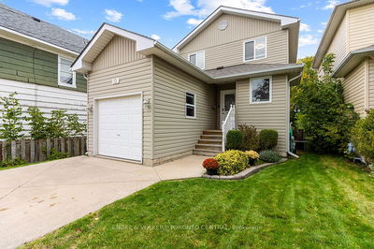Strolling distance to downtown Collingwood and Georgian Bay, this "tree" street home is perfectly designed to give the in-laws or grown children the privacy of their own self-contained space, plus a 24X24 heated detached garage/workshop with welder's plug and its own driveway. The upper level has 3 spacious bedrooms, 1 4-piece bath and a kitchen that will "WOW" you - gas stove in the centre island, rich cabinetry, granite tops and breakfast bar overlooking the side yard. The living and dining rooms feature large pictures windows and hardwood floors. The lower level also has hardwood floors with a gas stove/fireplace feature in the living or family room, a sparkling kitchen/laundry combo, 2 bedrooms, 1 3-piece bath a den & a sitting room. There is an attached, heated 2 car garage. The Seller will consider a Vendor Take Back Mortgage.
Property Features
- Date Listed: Wednesday, April 24, 2024
- Virtual Tour: View Virtual Tour for 338 Walnut Street
- City: Collingwood
- Neighborhood: Collingwood
- Major Intersection: Walnut & 5th Avenue
- Living Room: Hardwood Floor, Picture Window
- Kitchen: Tile Floor, Centre Island, Combined W/Laundry
- Family Room: Hardwood Floor, Gas Fireplace, Above Grade Window
- Kitchen: Pot Lights, Combined W/Laundry
- Listing Brokerage: Century 21 Millennium Inc. - Disclaimer: The information contained in this listing has not been verified by Century 21 Millennium Inc. and should be verified by the buyer.

