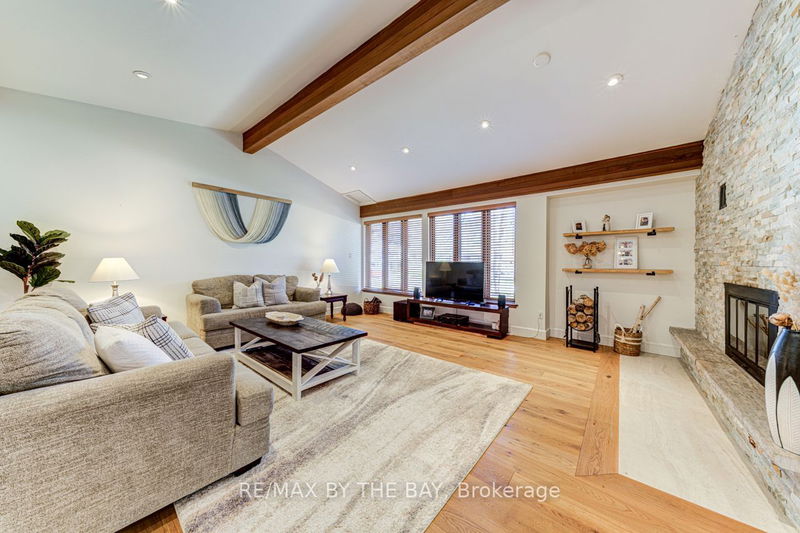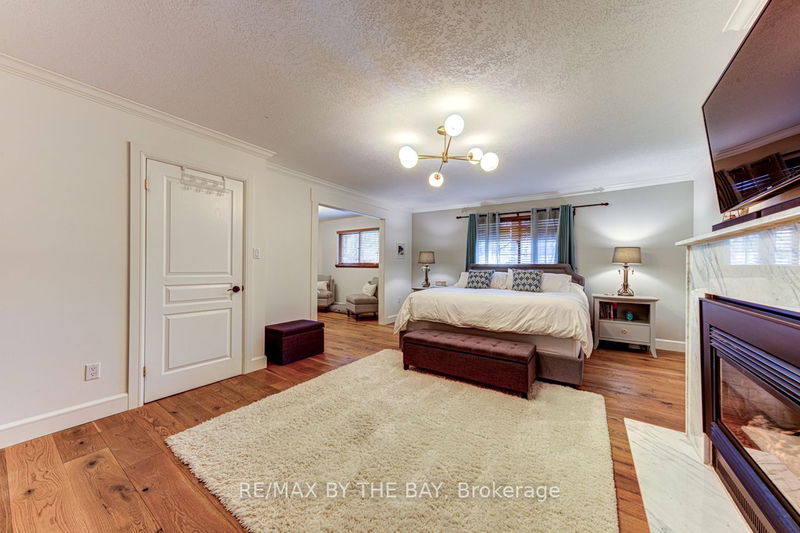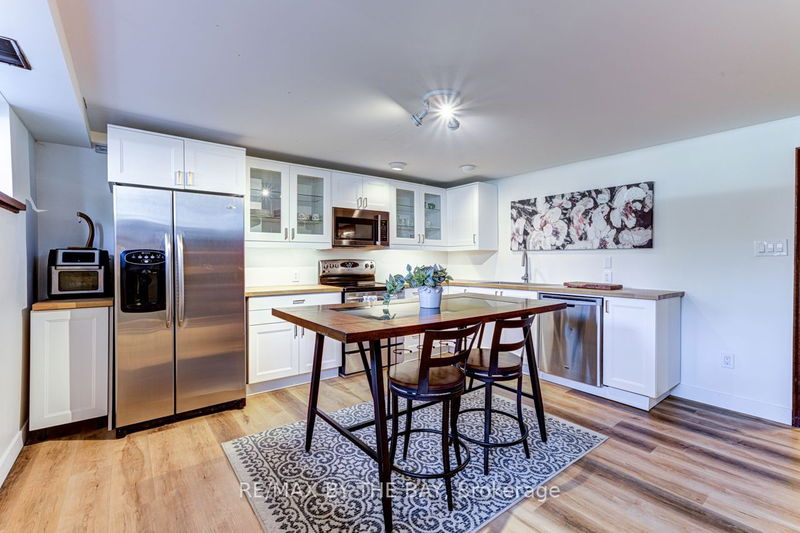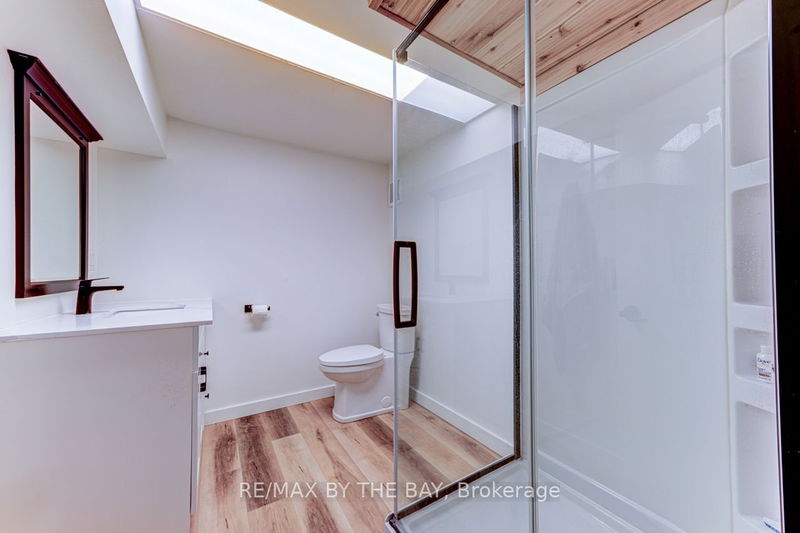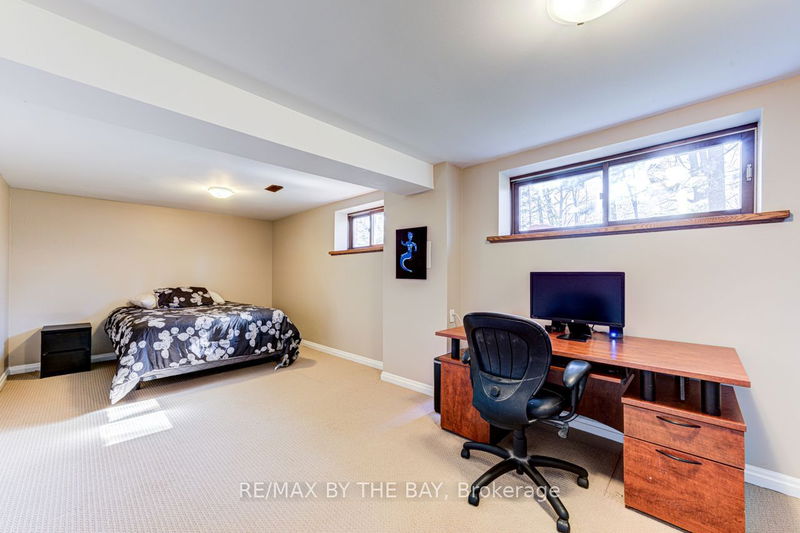Welcome to your custom-built dream home in a quiet neighbourhood! Step into luxury with a spacious entrance adorned with white shiplap feature walls, setting the tone for elegance throughout. This expansive abode boasts new hardwood floors sprawling across the main level, including bedrooms and office, offering both style and durability. With over 6,200 square feet of finished living space, this residence is designed for comfort and functionality. Two sets of stairs offer convenient access to every corner of the house. The heart of the home lies in the spacious kitchen, dining, and living room areas, adorned with a wood fireplace for cozy gatherings. Adjacent, a delightful 3-season room leads to a sprawling back deck, hot tub, gazebo, rear yard, and shed, providing the perfect setting for outdoor relaxation and entertainment. The main floor additionally offers 3 bedrooms, 2.5 bathrooms, and laundry. The primary bedroom is a sanctuary unto itself, featuring a cozy gas fireplace, a generous walk-in 5pc ensuite, and a versatile bonus area perfect for a gym or an extravagant walk-in closet. The lower level presents a world of possibilities, boasting a separate entrance and a full 2-bedroom in-law suite. The in-law suite is complete with a spacious living room, kitchen, recreation/games area, 3pc bathroom, and second laundry, it offers endless potential for accommodating guests or extended family. Additionally, the basement features a 363-square-foot workshop/second small garage with large exterior doors, ideal for housing a small vehicle, motorcycles, or recreational toys. Situated on nearly half an acre with a 150ft frontage, this property offers ample space and mature trees for added privacy. Enjoy the tranquility of the neighbourhood while being conveniently located close to walking trails, local shopping, and Beach Area 6. Whether you're looking for a spacious family home or a multi-family retreat, this residence is the epitome of comfort, style, and versatility.
Property Features
- Date Listed: Friday, April 26, 2024
- Virtual Tour: View Virtual Tour for 86 Baywood Way
- City: Wasaga Beach
- Neighborhood: Wasaga Beach
- Major Intersection: Ramblewood Drive
- Living Room: Hardwood Floor, Fireplace
- Kitchen: Main
- Family Room: Bsmt
- Kitchen: Bsmt
- Listing Brokerage: Re/Max By The Bay - Disclaimer: The information contained in this listing has not been verified by Re/Max By The Bay and should be verified by the buyer.







