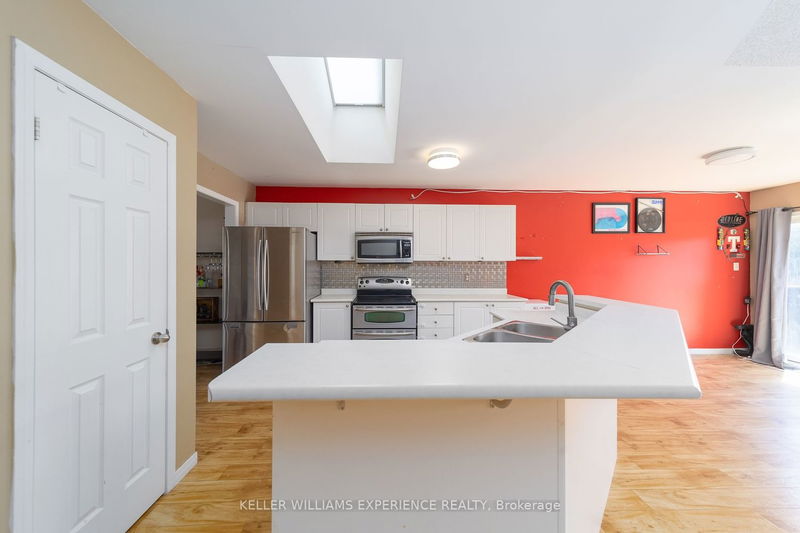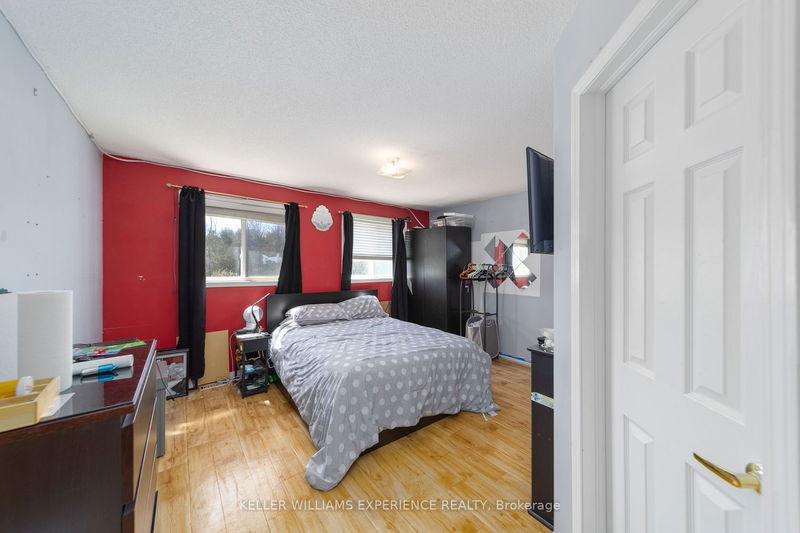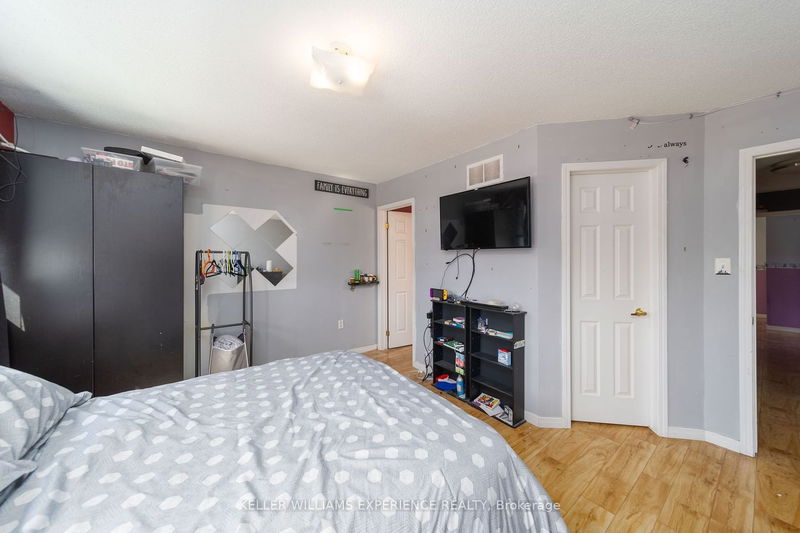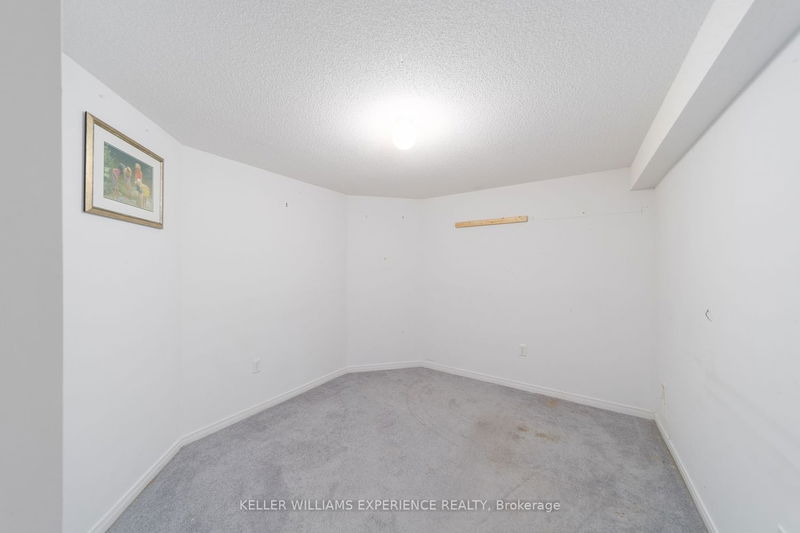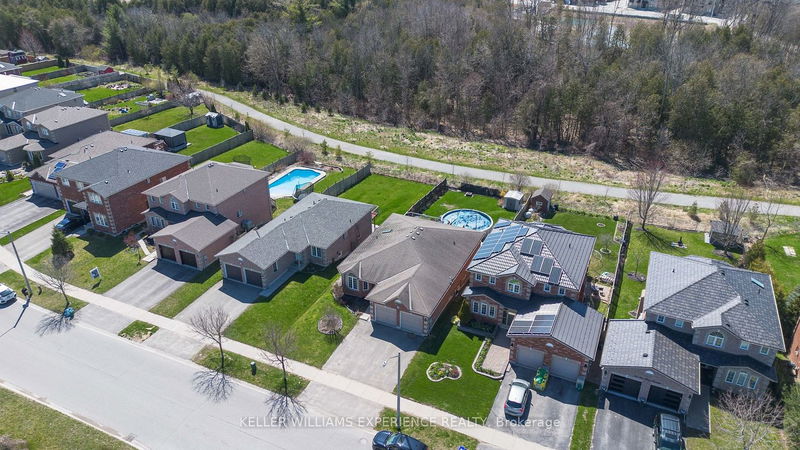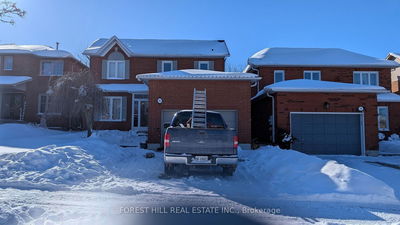**OPEN HOUSE SUN MAY 5TH 1-3PM**Nestled In The Heart Of One Of Barrie's Most Coveted Neighborhoods, This Inviting 3-Bedroom Bungalow Offers A Harmonious Blend Of Comfort, Convenience, And Investment Potential. Backing Onto Environmentally Protected Land, It Provides A Serene Backdrop For Everyday Living. Upon Entering, You'll Be Greeted By A Spacious Open-Concept Layout That Seamlessly Integrates The Kitchen And Living Area. Natural Light Floods The Space, Creating An Inviting Atmosphere. Step Outside Onto The Expansive Balcony, Where You Can Soak In The Tranquility Of The Surroundings And Enjoy Leisurely Mornings With A Cup Of Coffee. On The Lower Level, A Fully-Equipped In-Law Suite Awaits. Complete With An Additional Kitchen And A Walkout To The Backyard, This Versatile Space Offers Endless Possibilities For Accommodating Guests Or Generating Rental Income. Outside, A Private Oasis Awaits, Complete With An Above-Ground Pool Perfect For Cooling Off On Hot Summer Days. The Spacious Backyard Provides Ample Room For Outdoor Activities And Gardening Enthusiasts Alike. Convenience Is Key With A Double Car Garage Providing Secure Parking And Storage Space For Your Vehicles And Belongings. Situated Near Some Of Simcoe County's Top-Rated Schools, This Property Is An Ideal Choice For Families Seeking Quality Education Options. Whether You're A Handy First-Time Homebuyer Looking To Put Your Personal Touch On A Property Or An Investor Seeking A Promising Opportunity, This Home Offers The Perfect Canvas For Realizing Your Vision. Don't Miss Your Chance To Make This Exceptional Residence Your Own.
Property Features
- Date Listed: Wednesday, May 01, 2024
- City: Barrie
- Neighborhood: Innis-Shore
- Major Intersection: Mapleview To Jubilee To Sun King
- Living Room: Main
- Kitchen: Main
- Kitchen: Bsmt
- Listing Brokerage: Keller Williams Experience Realty - Disclaimer: The information contained in this listing has not been verified by Keller Williams Experience Realty and should be verified by the buyer.





