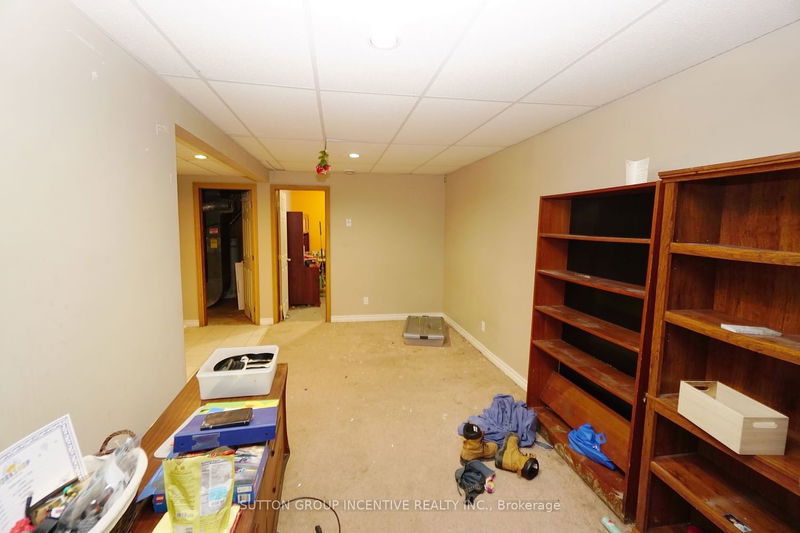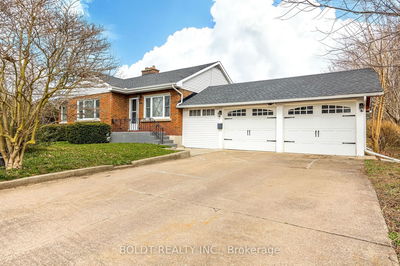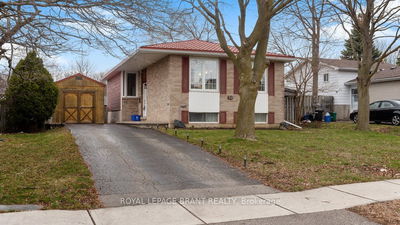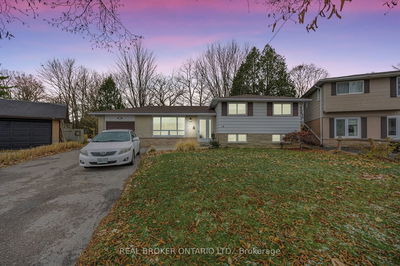SOLD firm pending delivery of deposit. Attention investors and contractors, great solid bungalow to renovate. Wheelchair accessible detached 1490 sq ft bungalow in Barrie's highly coveted east end. Very spacious design with grand & open staircase w/ large palladium window giving this home tons of potential for someone planning on upgrading. All upper level windows replaced by Centennial Windows in 2013 for $32,200. Situated in a quiet neighbourhood at the edge of town. 3 br and 2 baths on main, 2 br and 1 bath in bsmt. The fully fenced backyard features mature trees, a large deck with wheelchair ramp. Inside, you'll find hardwood and tile floors in some areas. Spacious kitchen could use upgrading, has walkout to the back deck and yard. The large primary br is spacious with 4-piece ensuite. Finished basement 1490 sq ft boasts high ceilings and a huge brick woodburning fireplace in the rec room (presently non-functional). Owned water softener in excellent condition, 2 garage door openers with remotes. Water purification system under kitchen sink. 2 ton c/air 2019, new furnace 2021.
Property Features
- Date Listed: Friday, May 03, 2024
- City: Barrie
- Neighborhood: Grove East
- Major Intersection: Grove And Penetanguishene Rd
- Full Address: 559 Grove Street E, Barrie, L4M 5Z5, Ontario, Canada
- Kitchen: Ground
- Living Room: Hardwood Floor, French Doors, Combined W/Dining
- Listing Brokerage: Sutton Group Incentive Realty Inc. - Disclaimer: The information contained in this listing has not been verified by Sutton Group Incentive Realty Inc. and should be verified by the buyer.





























































