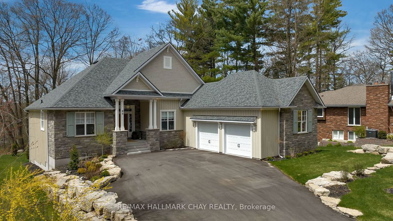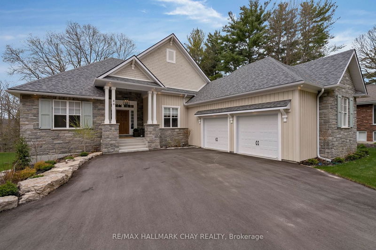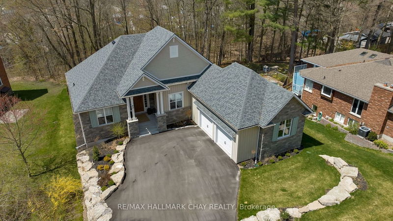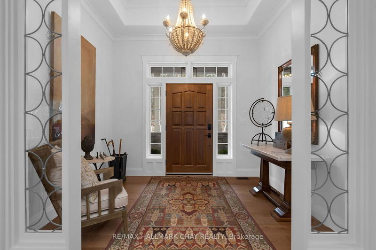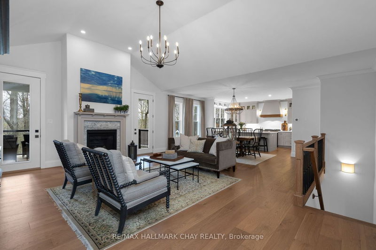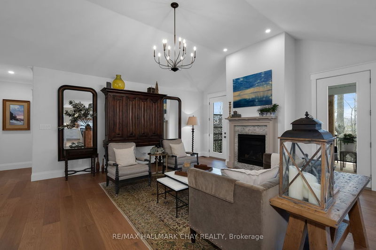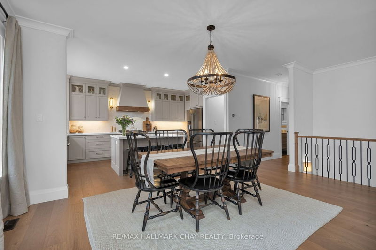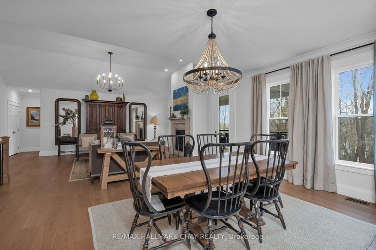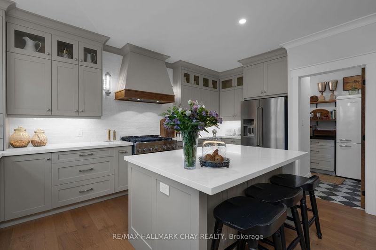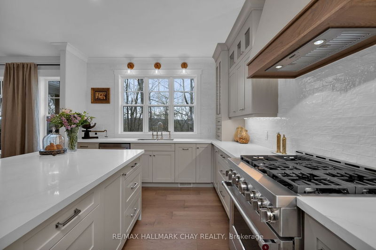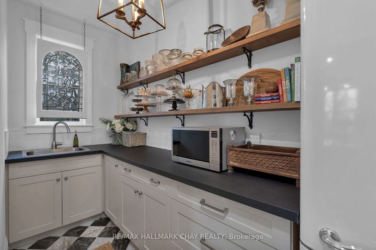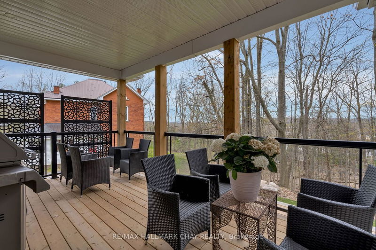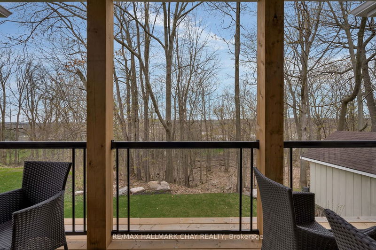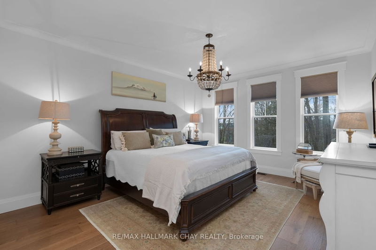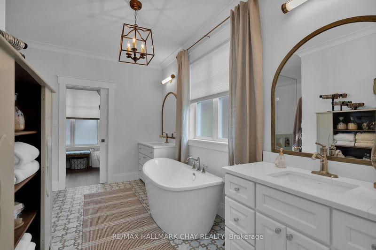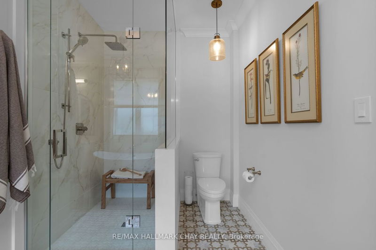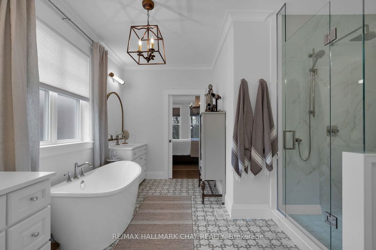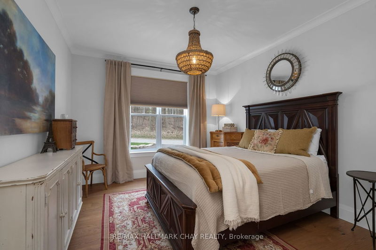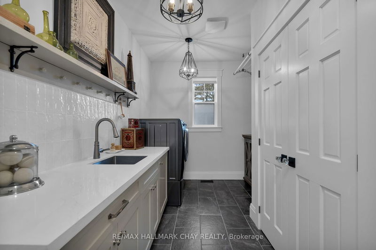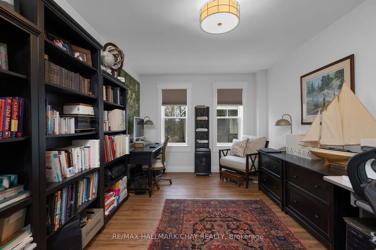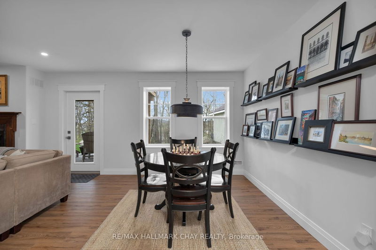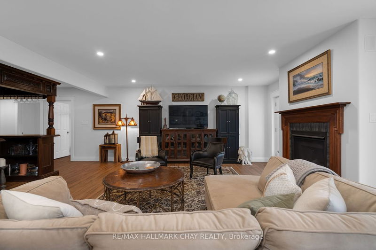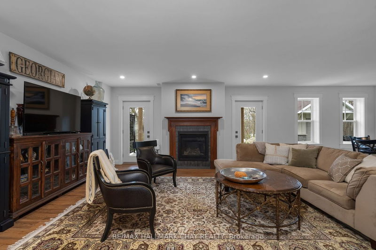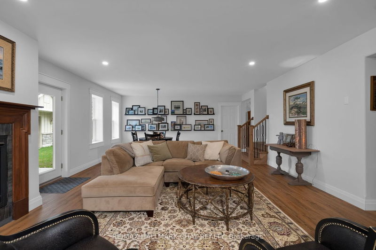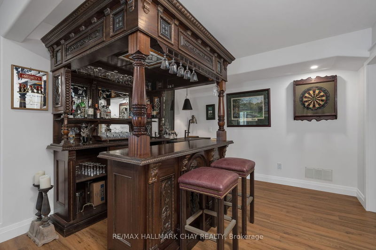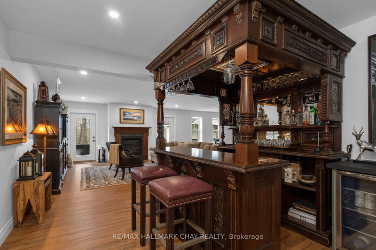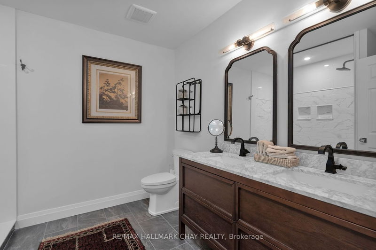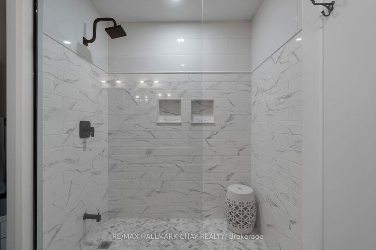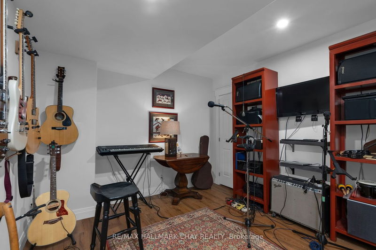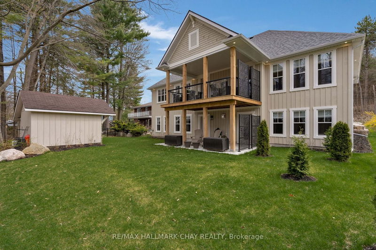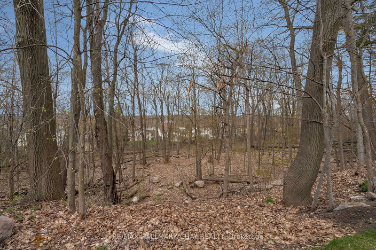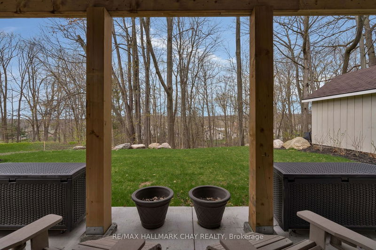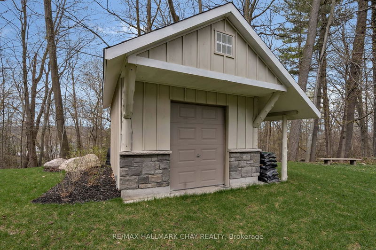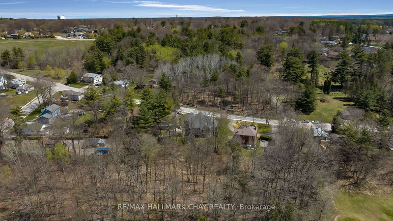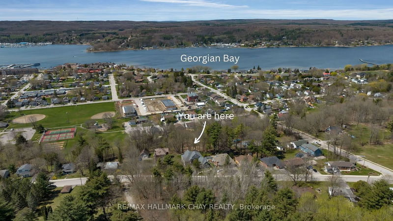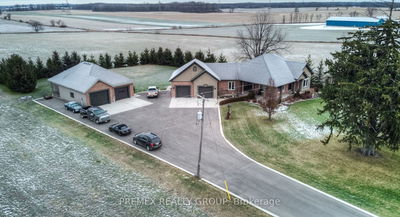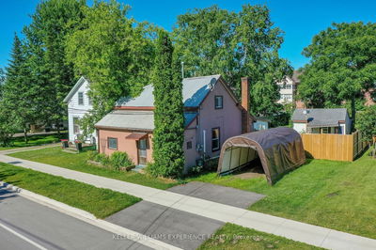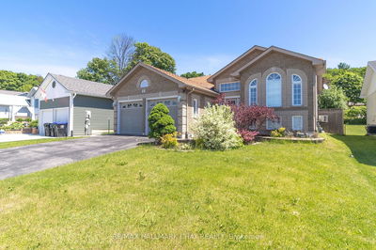This newly constructed custom-built home offers tranquility and elegance, nestled on a picturesque half-acre lot surrounded by trees for a peaceful, park-like setting. The home is modern and stylish, with the main floor featuring wide plank engineered hardwood, the stunning kitchen stands out with an impressive pantry, catering to any gourmet needs. The primary suite combines luxury and comfort with its extravagant ensuite and walk-in closet. All bathrooms are equipped with heated floors, adding a touch of indulgence and coziness to every space. The above-grade basement is filled with natural light, thanks to large windows and two walkouts. This Lower space features a large rec room, bedroom with a walk-in closet, a gym, a 4th bedroom that is currently used as an office, a music room, and ample storage, the bathroom offers a double sink vanity, and large walk-in shower! This lower level also features a wet bar and is wired for a stove, making this home suitable for multi-generational living. Designed with outdoor living in mind, the property boasts upper, and lower covered areas, with decorative privacy lattice and gas lines for both sitting areas. Practicality & design is evident in all areas of the home from the interior, to the laundry room, to the insulated and heated garage.
Property Features
- Date Listed: Monday, May 06, 2024
- Virtual Tour: View Virtual Tour for 86 Church Street
- City: Penetanguishene
- Neighborhood: Penetanguishene
- Full Address: 86 Church Street, Penetanguishene, L9M 1C7, Ontario, Canada
- Living Room: Combined W/Dining, Gas Fireplace, W/O To Balcony
- Kitchen: Pantry, Granite Counter, O/Looks Backyard
- Listing Brokerage: Re/Max Hallmark Chay Realty - Disclaimer: The information contained in this listing has not been verified by Re/Max Hallmark Chay Realty and should be verified by the buyer.

