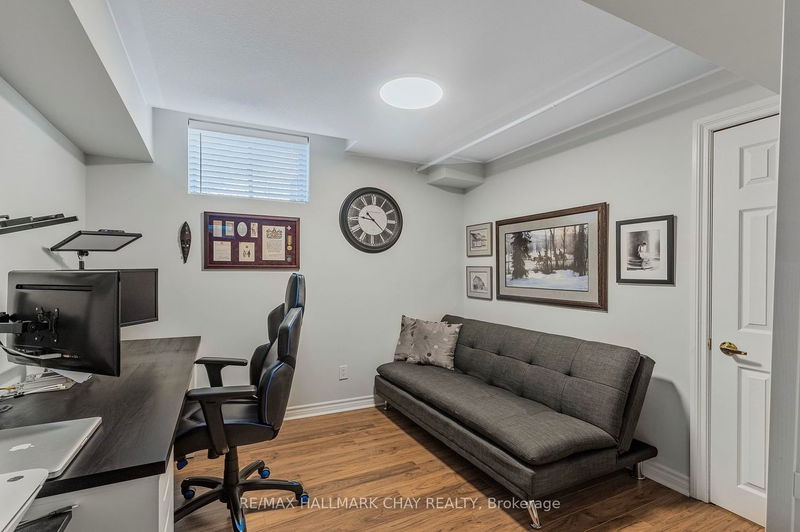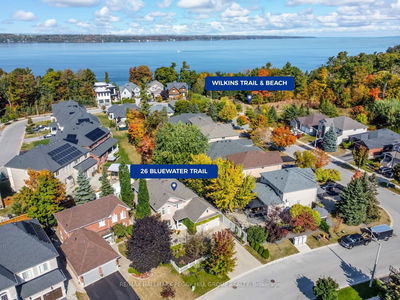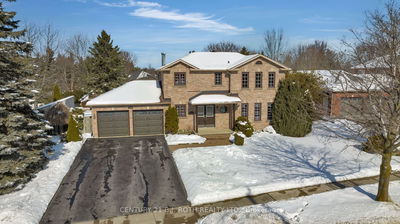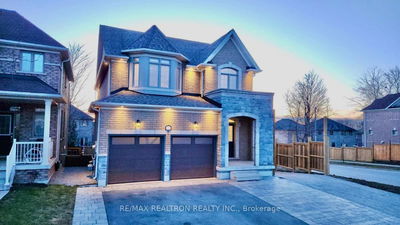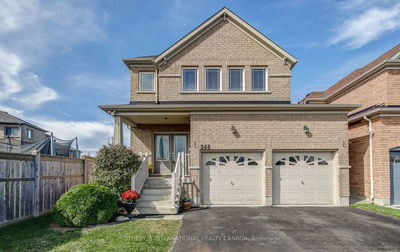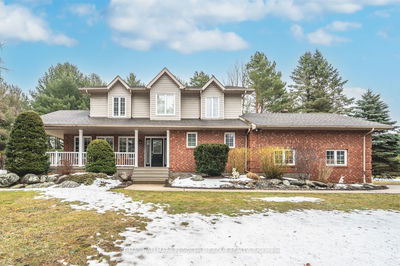Magazine Worthy 2-Storey Home In Prestigious Ardagh Bluffs With No Rear or Front Neighbours! This Home Has Been Fully Renovated From Top to Bottom With A Breathtaking Rear Addition w/Maibec Siding, Vaulted Ceilings, Massive Windows, Floor to Ceiling Stone Gas F/p & Access to Composite Deck Which Offers Seamless Indoor-Outdoor Living. Brand New Kitchen Boasts Quartz C/t, Soft Close Cabinetry, S/S Appliances & Sleek Black Hardware. Hardwood floors, 9ft Ceilings & Pot Lights Throughout. Spacious Primary Bedroom Features W/I Closet & Luxurious 4-Piece Ensuitew/Heated Floors, W/I Shower & Large Freestanding Tub. Professionally Finished Basement Retreat Includes Another Gas F/p, Vinyl Flooring & Large Office Space Ideal For Working From Home. Within Walking Distance To Top Rated Schools & 17km Of Walking Trails In The Protected Bluffs. Just A Short Drive to Grocery Stores, Restaurants, Golf Courses & Hwy 400. Original Home Owner & Family Oriented Neighbourhood.
Property Features
- Date Listed: Tuesday, May 07, 2024
- Virtual Tour: View Virtual Tour for 67 Mcintyre Drive
- City: Barrie
- Neighborhood: Ardagh
- Full Address: 67 Mcintyre Drive, Barrie, L4N 5C5, Ontario, Canada
- Kitchen: Quartz Counter, Stainless Steel Appl, Centre Island
- Living Room: Vaulted Ceiling, Gas Fireplace, W/O To Deck
- Listing Brokerage: Re/Max Hallmark Chay Realty - Disclaimer: The information contained in this listing has not been verified by Re/Max Hallmark Chay Realty and should be verified by the buyer.
























