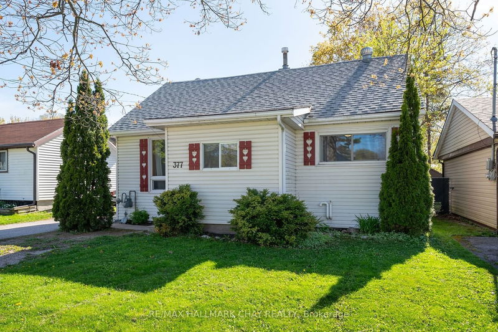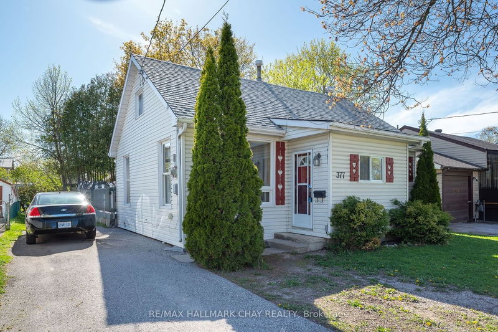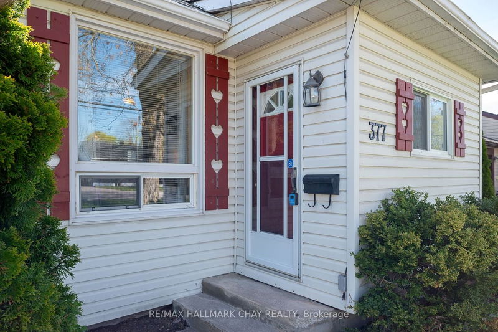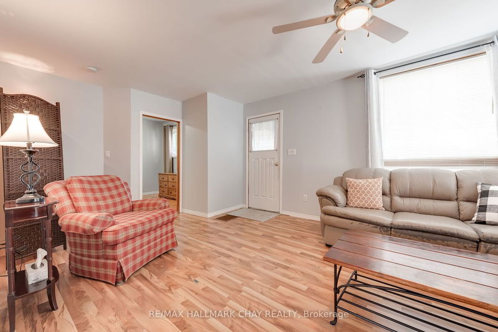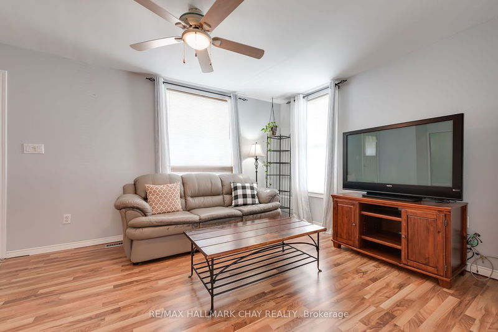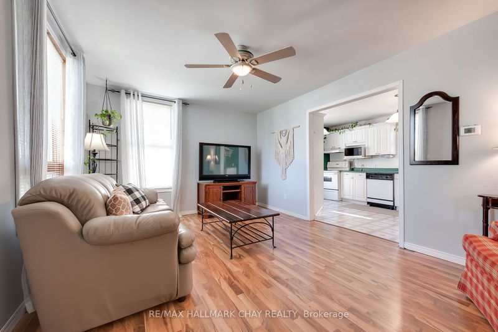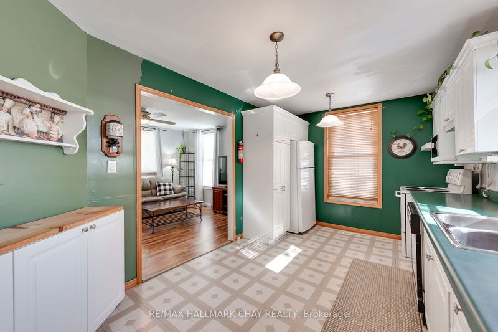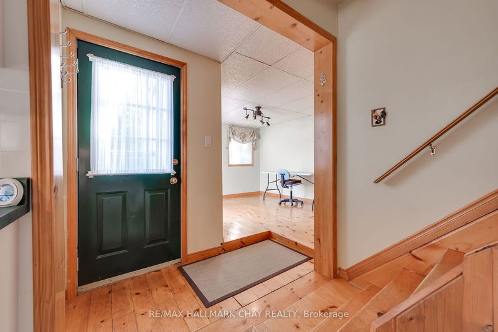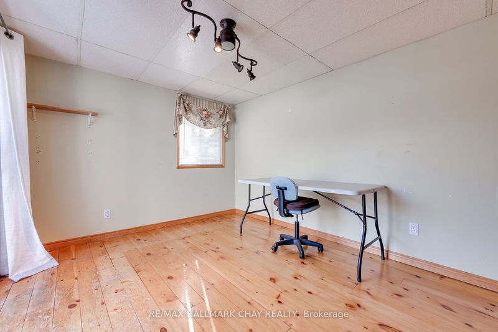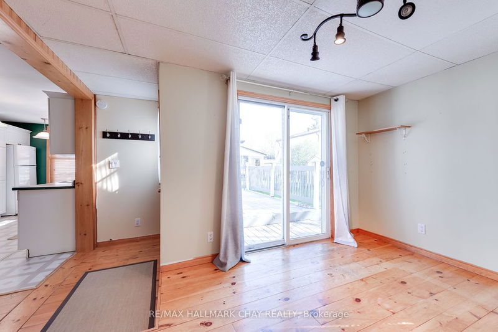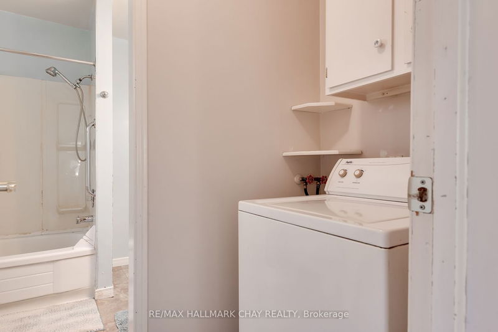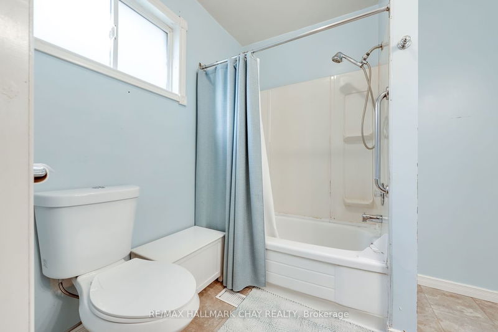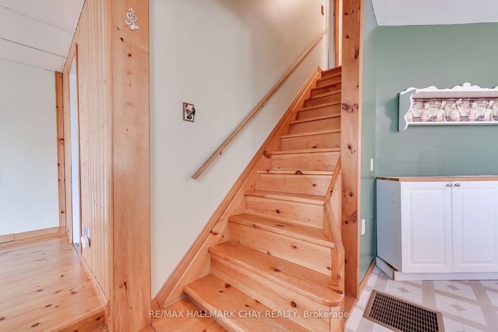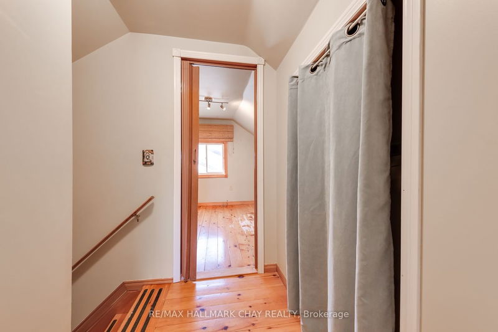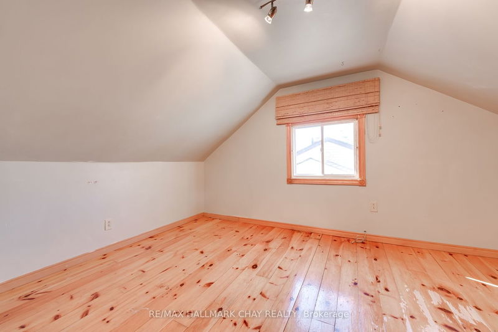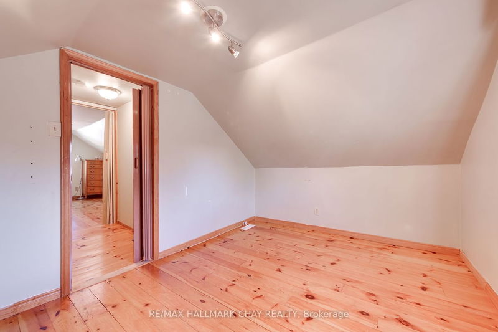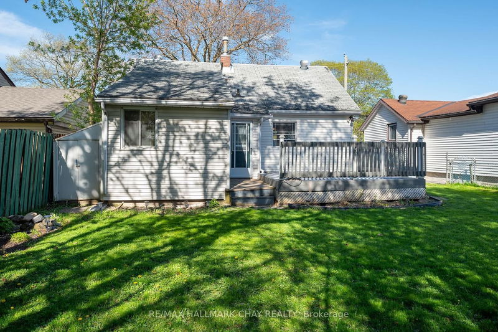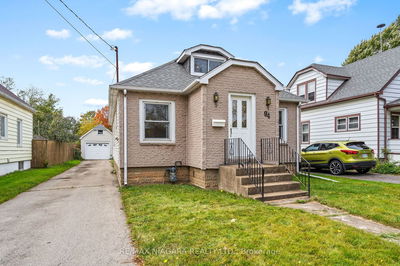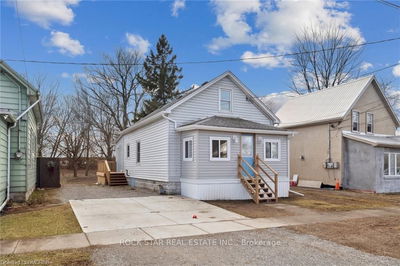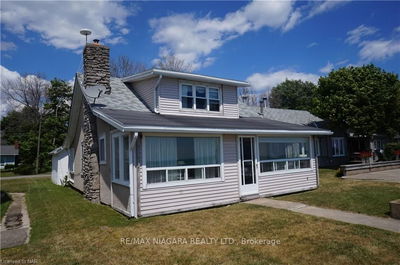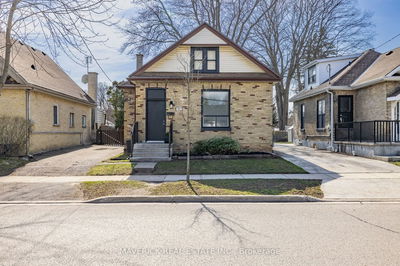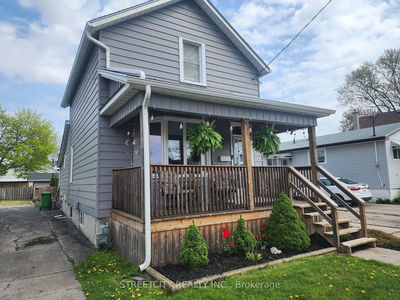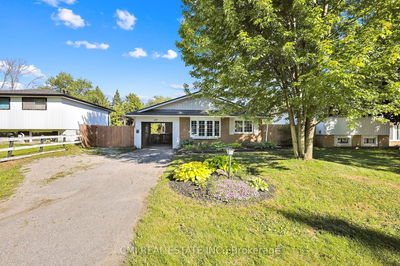Welcome To This Charming 3-Bedroom Detached 1.5 Storey Home In Orillia, Just A Stone's Throw Away From The Waterfront. Step Inside To Experience A Welcoming Atmosphere, With The Open-Concept Main Floor Layout Maximizing Natural Light Throughout.The Kitchen And Dining Area Are Ideal For Hosting Events Or Family Dinners, While The Dining Room's Convenient Walkout To A Deck Provides The Perfect Outdoor Space For Morning Coffee And Backyard Bbqs. Convenience Meets Functionality With The Main Floor Laundry, 4pc Bathroom And Primary Bedroom. Upstairs, There Are 2 Additional Bedrooms With Impressive Pine Flooring, Adding Warmth To The Space, The Main Floor Offers Solid Pine Flooring While The Bathroom And Kitchen Feature Low-Maintenance Vinyl Flooring. Outside, Enjoy Privacy And Safety For Kids And Pets With The Fully Fenced Yard, While The Spacious Driveway Comfortably Accommodates 3-4 Vehicles. Plus, The Home's Proximity To Tudhope Park Allows For Easy Access To Picturesque Waterfront Views, Adding To The Allure Of This Delightful Property.
Property Features
- Date Listed: Tuesday, May 07, 2024
- City: Orillia
- Neighborhood: Orillia
- Major Intersection: Between Crawford & Franklin
- Full Address: 377 Forest Avenue S, Orillia, L3V 3Z2, Ontario, Canada
- Living Room: Main
- Kitchen: Main
- Listing Brokerage: Re/Max Hallmark Chay Realty - Disclaimer: The information contained in this listing has not been verified by Re/Max Hallmark Chay Realty and should be verified by the buyer.

