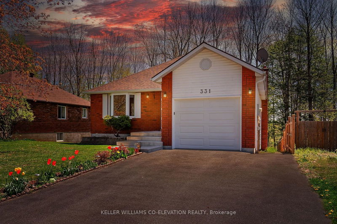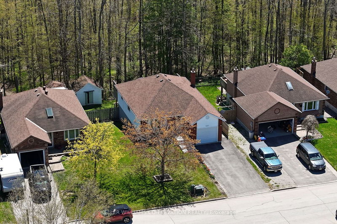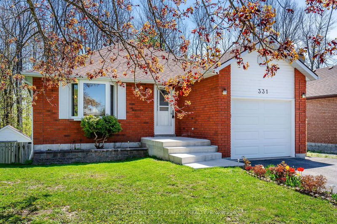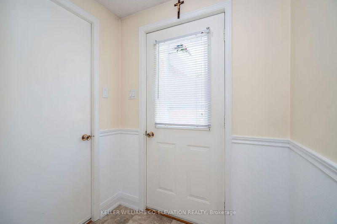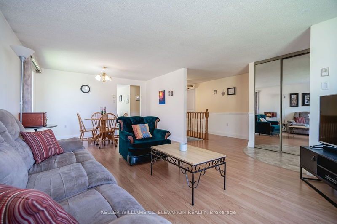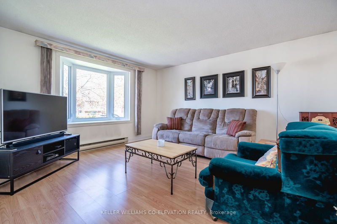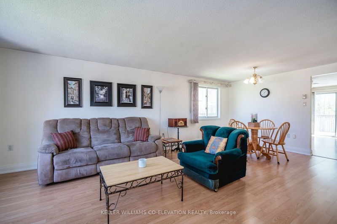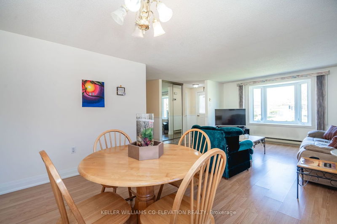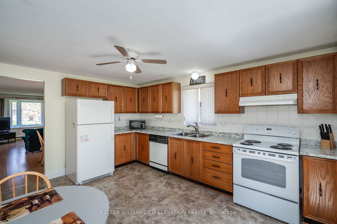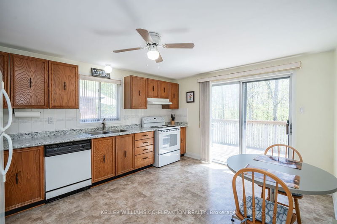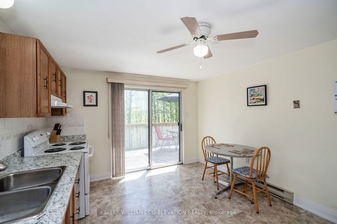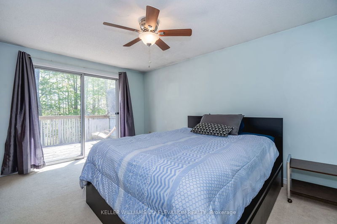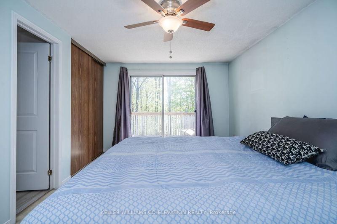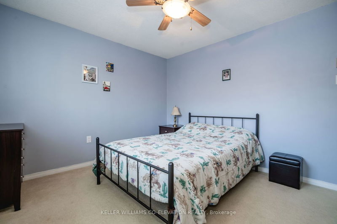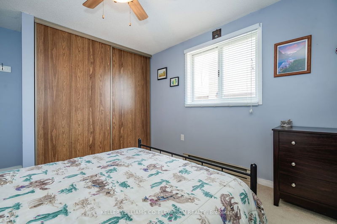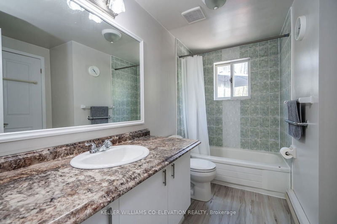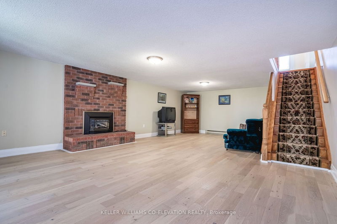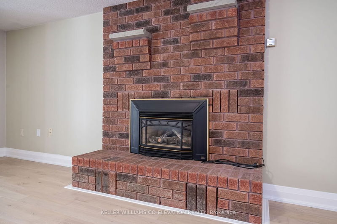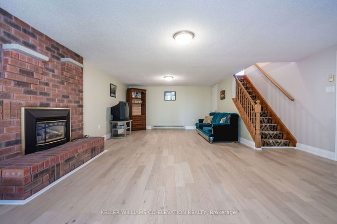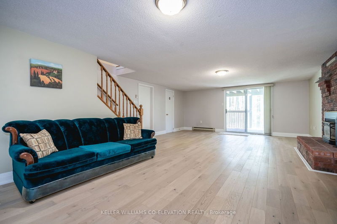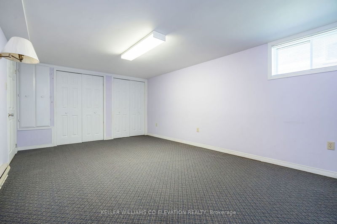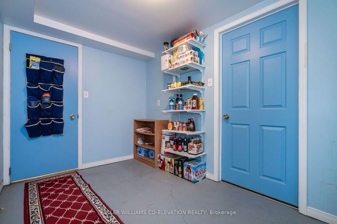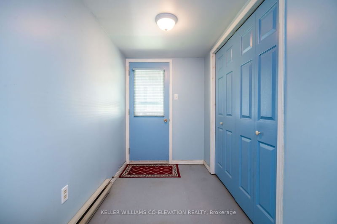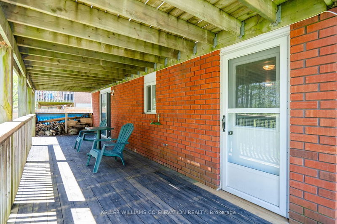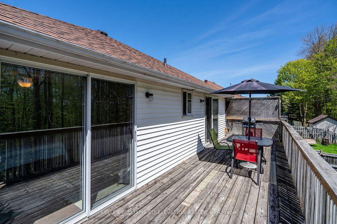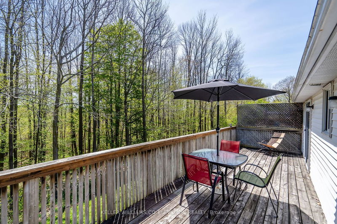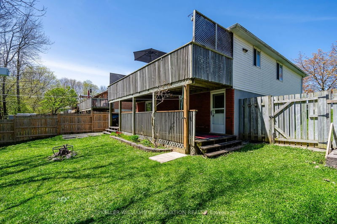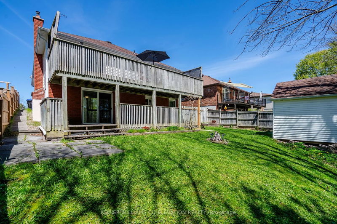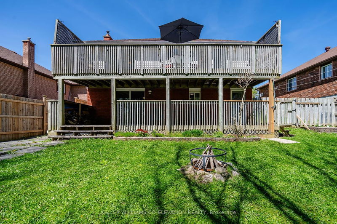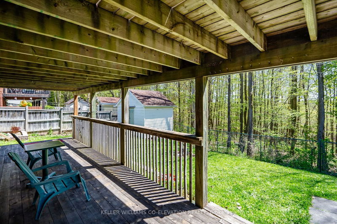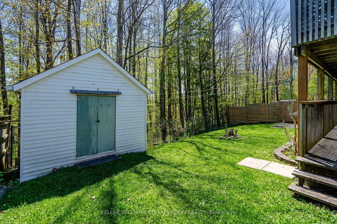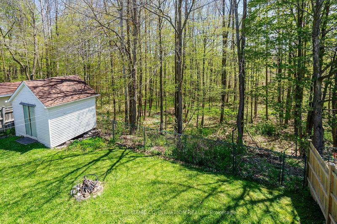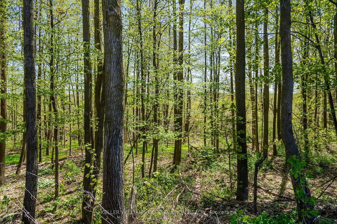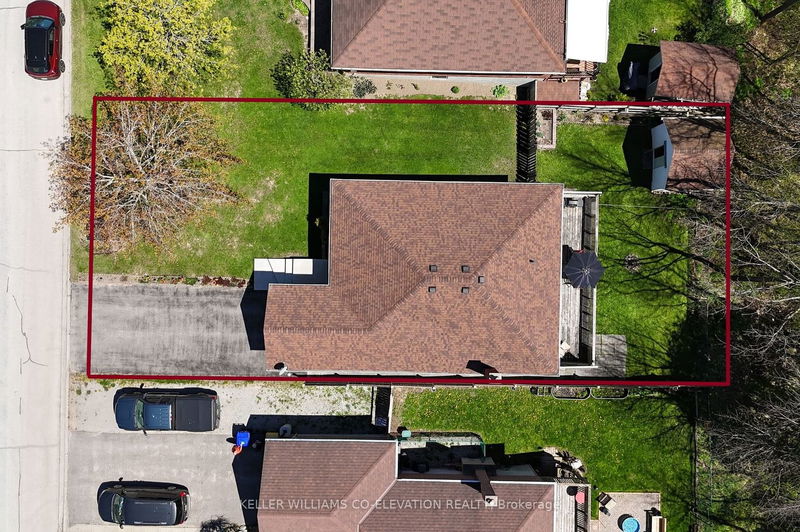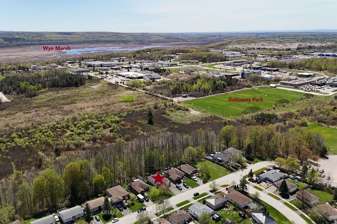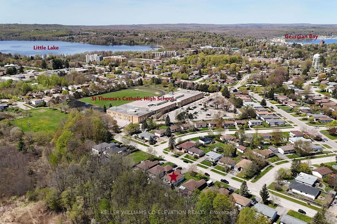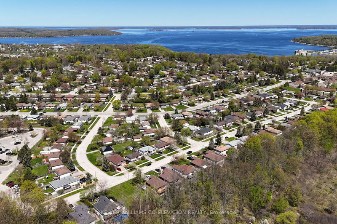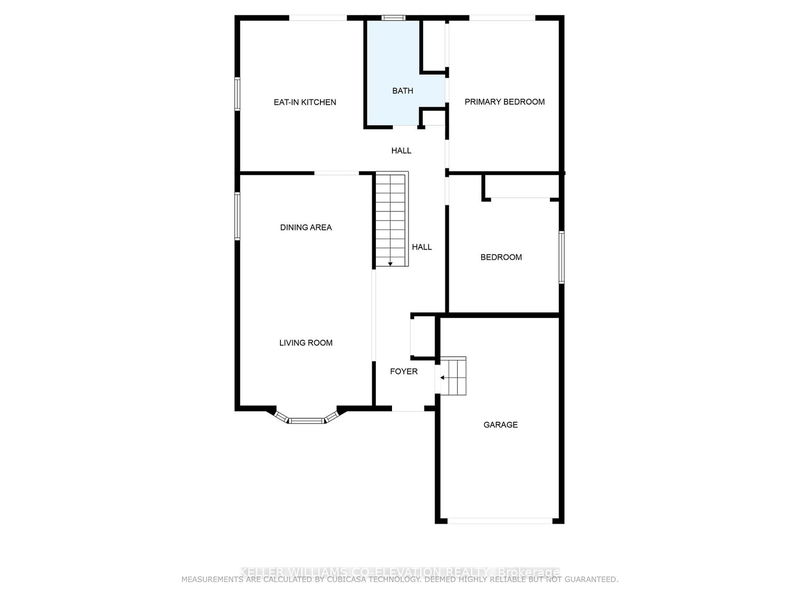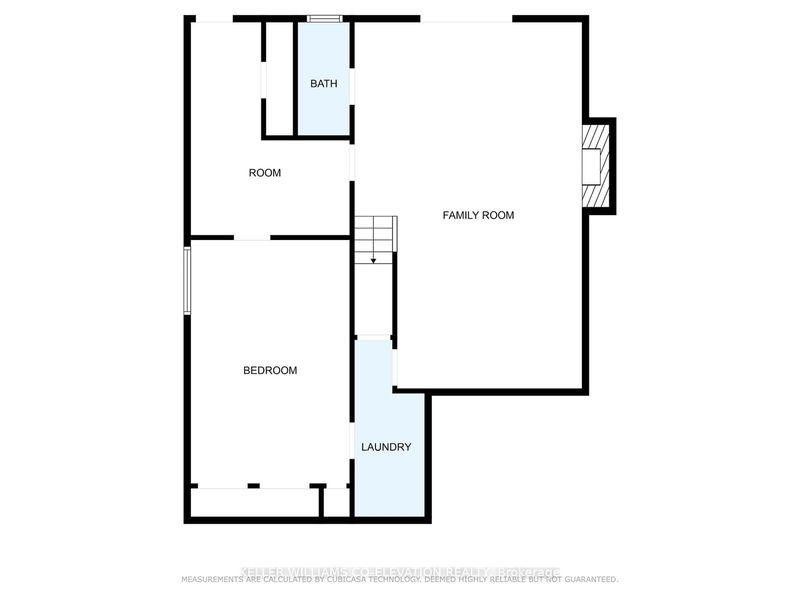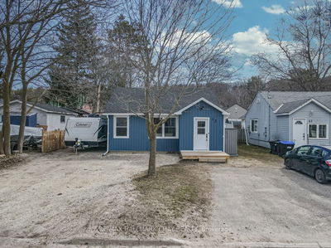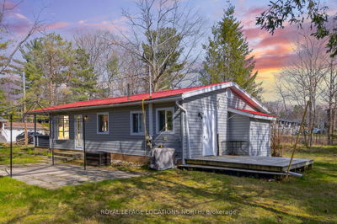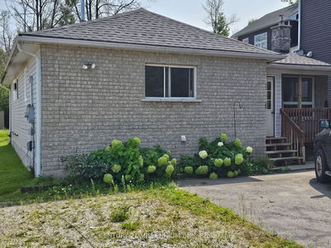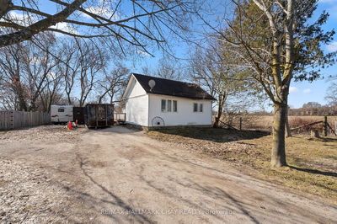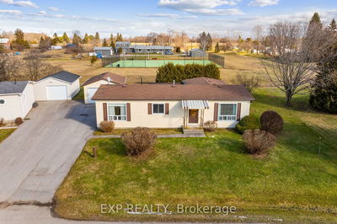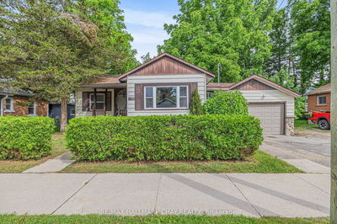Welcome To 331 Christine Drive. This Open Concept 3 Bed 2 Bath Raised Bungalow Is Backs Onto A Rare In Town Green Space. The Home Features; 2 Spacious Beds On The Main Floor With Access To The Bath From The Primary Bedroom, A Bright Open Concept Living Room, Large Sliding Glass Doors That Walk Out To A Deck Overlooking Mature Trees And A Private Fenced Backyard, A Full Walkout Basement With Separate Entrance And Large Shed For Additional Storage Space. Retreat Downstairs To The Lower Level Where You Will Find A Separate Entrance And An Additional Walkout With Sliding Doors Onto A Covered Deck, An Updated 2 Piece Bath, Large Bright Additional Bedroom And Massive Rec Room With Gas Fireplace To Enjoy And Unwind. Store Everything You Need In Your Oversized 1 Car Garage Featuring Inside Entry to The Home For Added Convenience. With Vacant Possession Available All You Need to Do is Move In! Note: Freshly Painted And Trimmed (2023) New Floors (2023), Brick Resurfaced and New Poured Entrance.
Property Features
- Date Listed: Thursday, May 09, 2024
- Virtual Tour: View Virtual Tour for 331 Christine Drive
- City: Midland
- Neighborhood: Midland
- Major Intersection: HWY 12 to King St, R on Galloway Blvd, R on Maxwell Ave, L on Christine Dr
- Full Address: 331 Christine Drive, Midland, L4R 5A4, Ontario, Canada
- Living Room: Main
- Kitchen: Main
- Family Room: Lower
- Listing Brokerage: Keller Williams Co-Elevation Realty - Disclaimer: The information contained in this listing has not been verified by Keller Williams Co-Elevation Realty and should be verified by the buyer.

