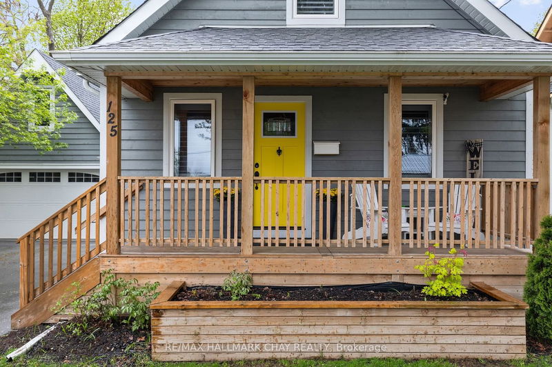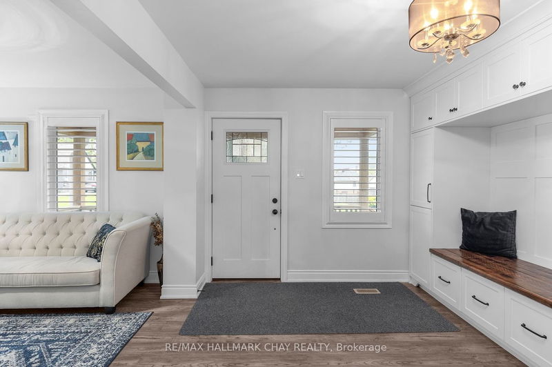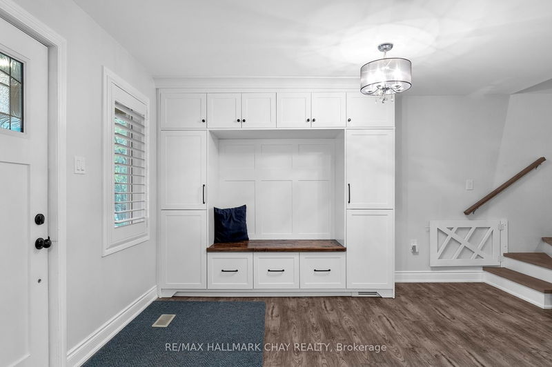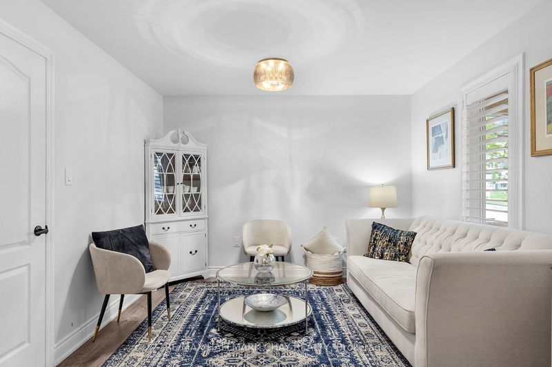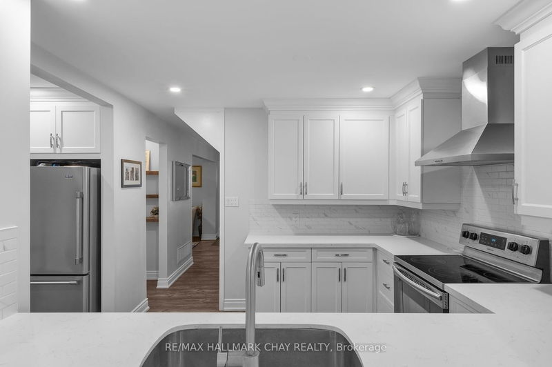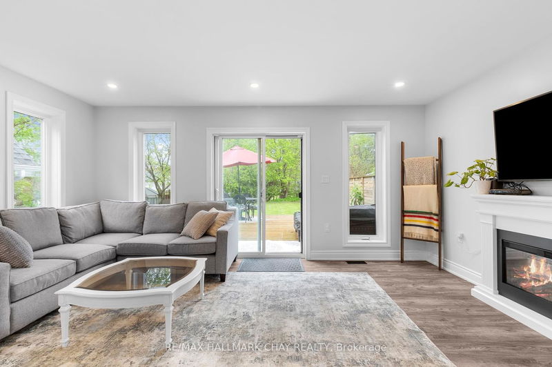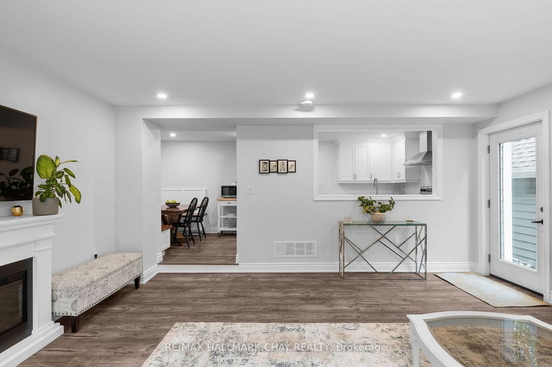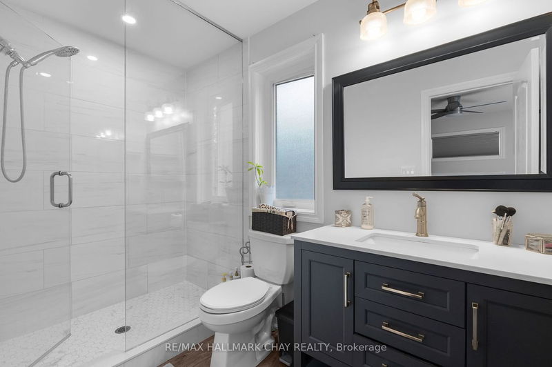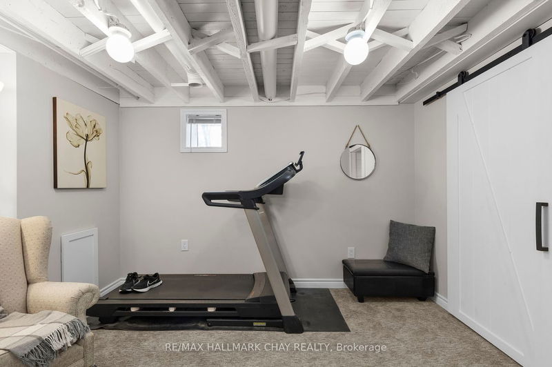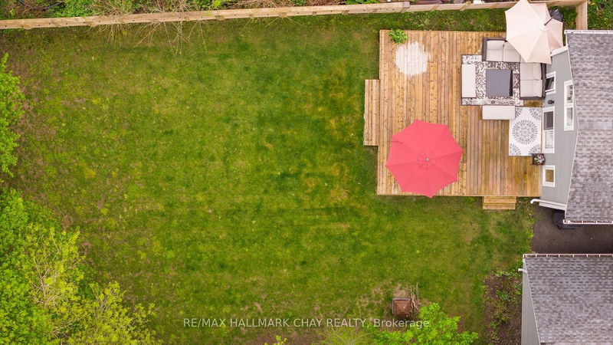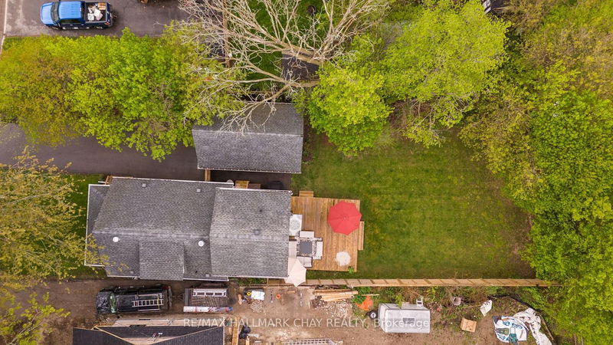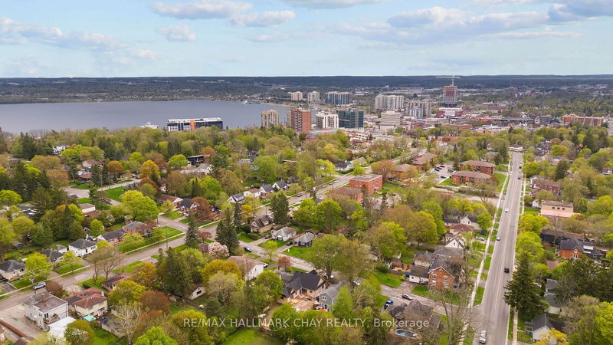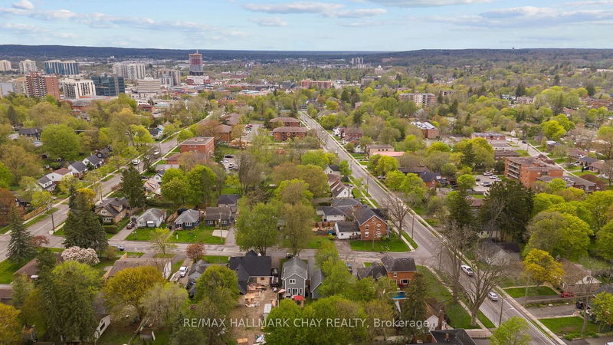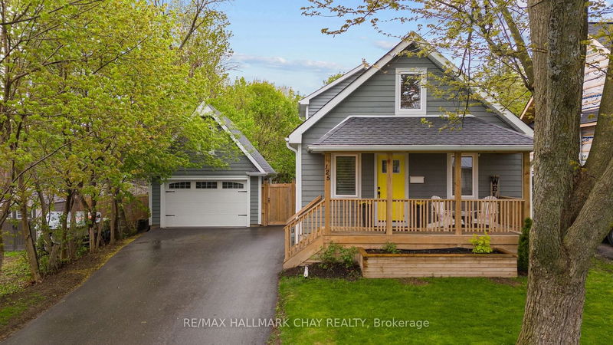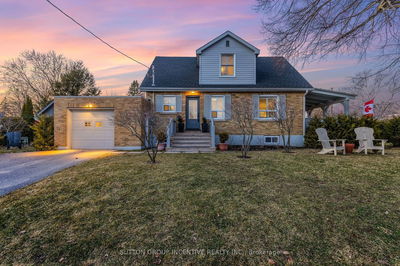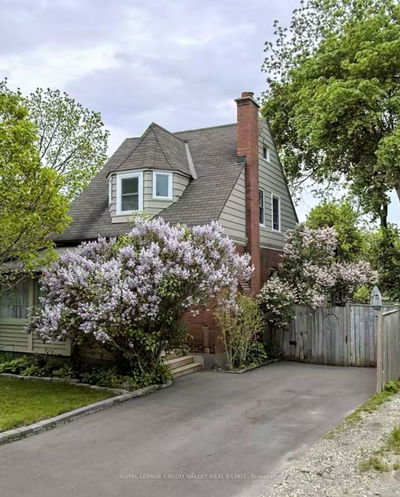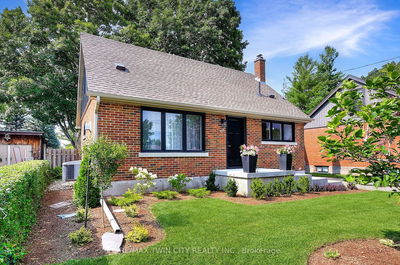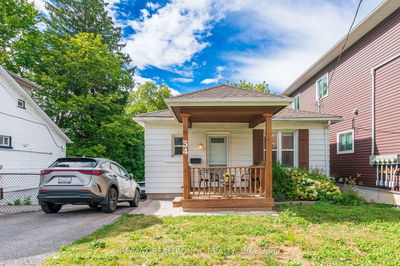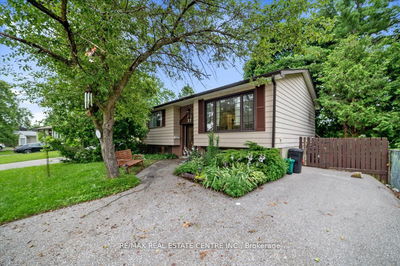Extensively and professionally renovated its like a new home in an established & desired neighbourhood with big mature trees and only a short walk to downtown Restaurants and businesses, the Library, the Arts Centre & lovely Kempenfelt Bay Parks and Beach! Turn-key, Move-in ready. Backyard oasis with huge yard (50' x 150' x irr) featuring mature trees and a large deck. Old home with character and modern finishes. Custom built-in entry way bench and cabinets (2020).Beautiful Shaker-style kitchen with quartz counter/subway tile backsplash & stainless appliances, that is open to large family room with electric fireplace and walkout to yard. Custom built-in banquet seating for kitchen dining (2021).California shutters on all street facing windows (2020). Finished spaces in basement providing room for an office, additional living space and exercise area (2022).Repaved and expanded driveway and walkway between home (2021)New air conditioning unit (2020) A/C 2020 Roof 2020 Windows 2020 Furnace 2020. Detached garage with auto opener & side entry. Spectacular front verandah/covered porch. Craftsman-style front door. High quality wood board fence. 50 year Cape Cod siding. 3 walk-in closets. Awesome wood-look engineered vinyl floors through-out. Updated doors, baseboard & trim. Big bonus basement storage area. Large separate detached garage with 2nd floor space.
Property Features
- Date Listed: Thursday, May 09, 2024
- Virtual Tour: View Virtual Tour for 125 Dundonald Street
- City: Barrie
- Neighborhood: City Centre
- Major Intersection: Codrington Street & Dundonald Street To #125 - S
- Full Address: 125 Dundonald Street, Barrie, L4M 3T7, Ontario, Canada
- Family Room: Main
- Kitchen: Main
- Living Room: Main
- Listing Brokerage: Re/Max Hallmark Chay Realty - Disclaimer: The information contained in this listing has not been verified by Re/Max Hallmark Chay Realty and should be verified by the buyer.


