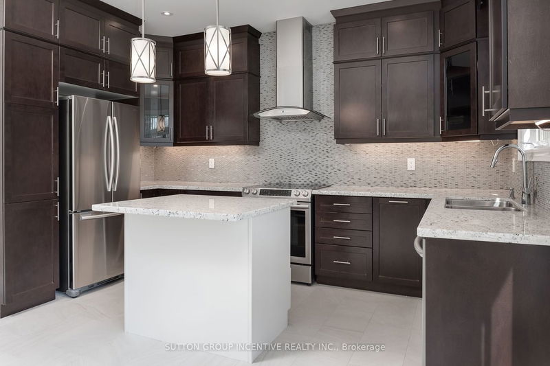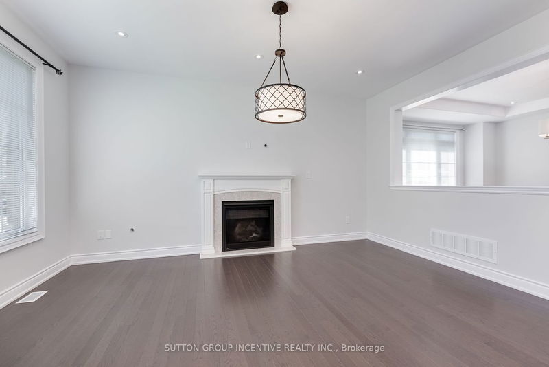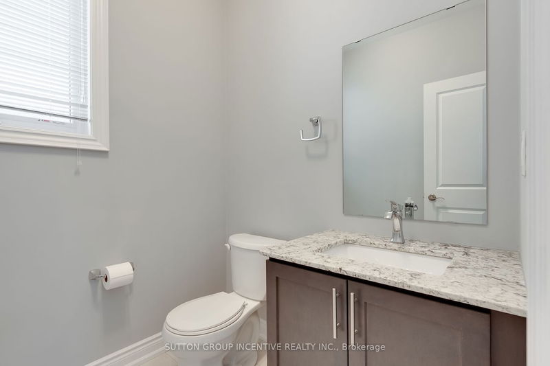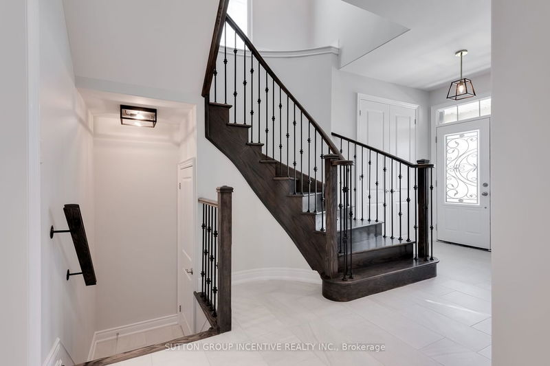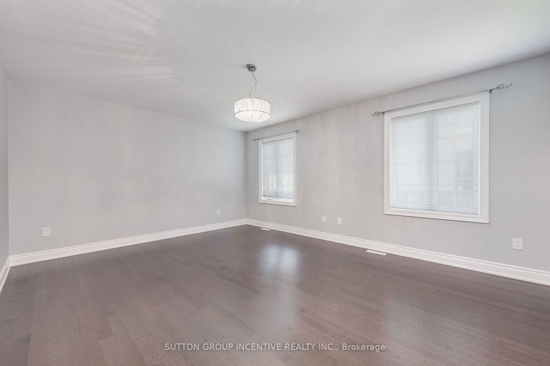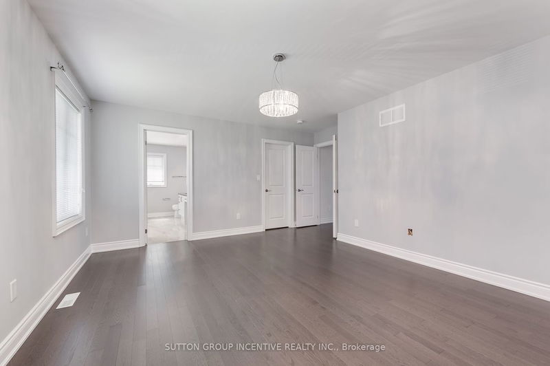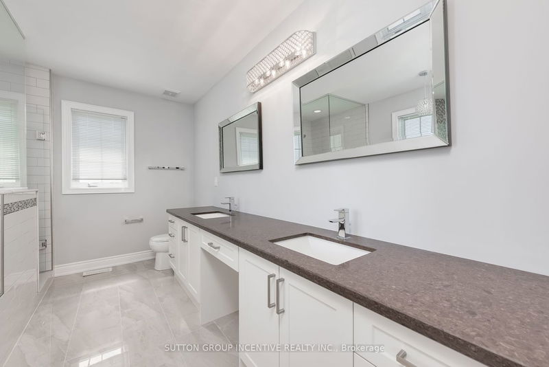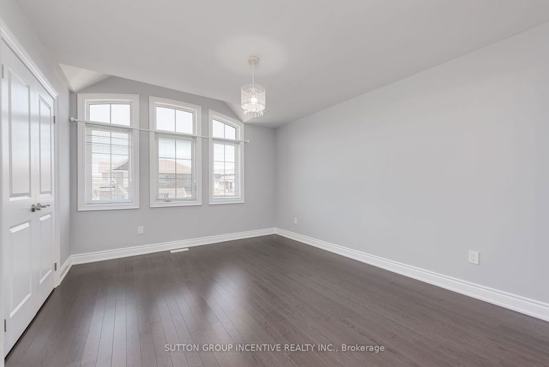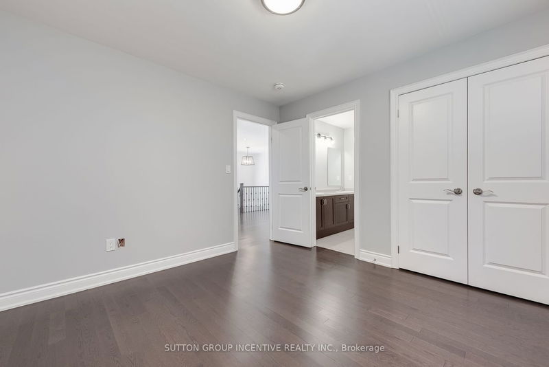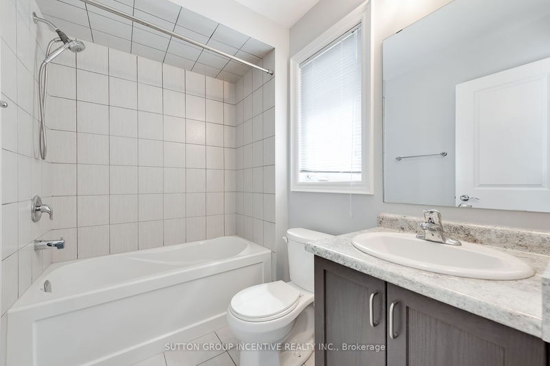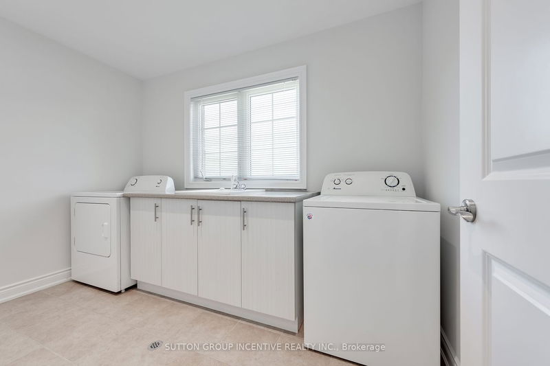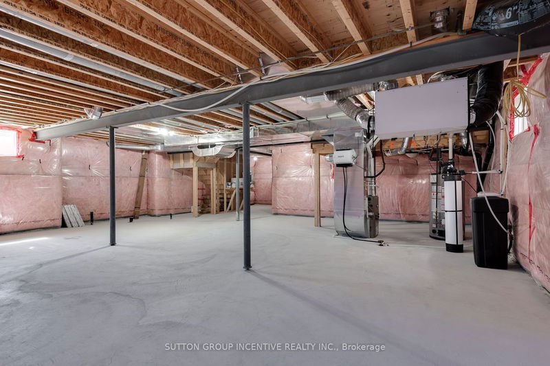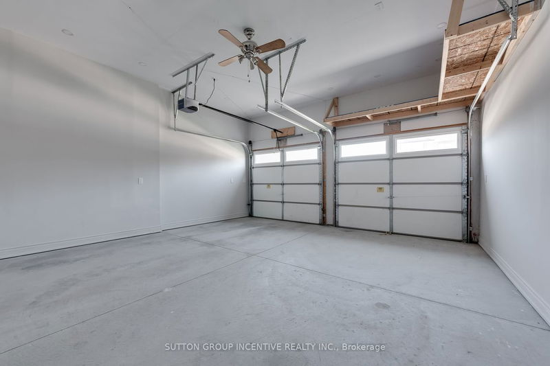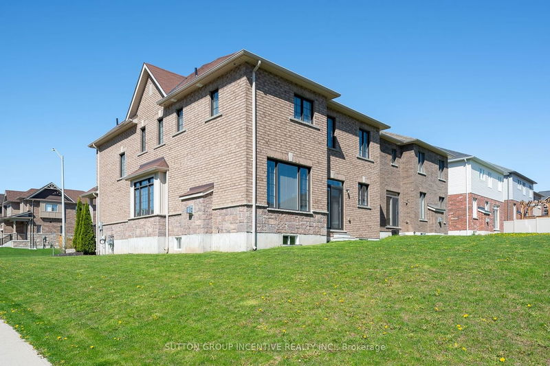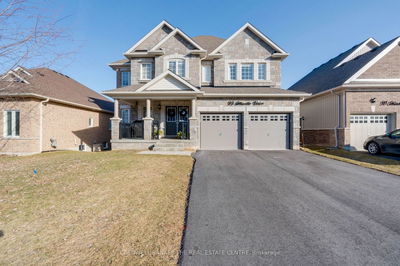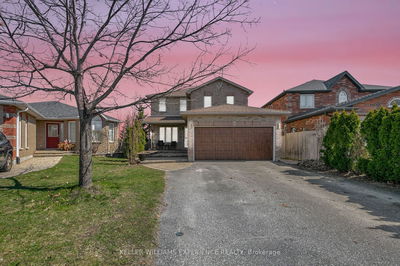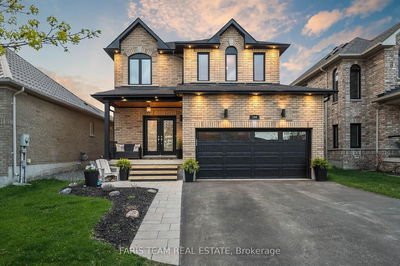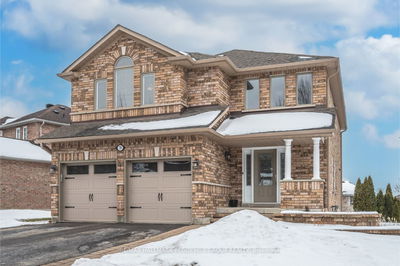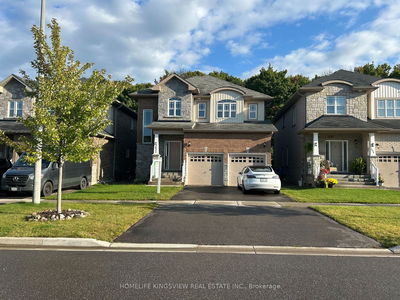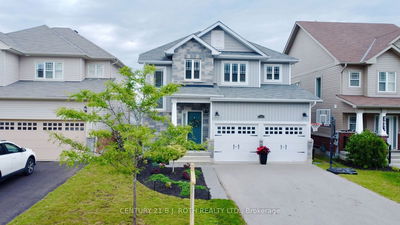Former model home built by Dreamland Homes, York model Elevation B on an oversized corner lot. This 4 bedroom home features too many upgrades to list with 9 ft ceilings on the main level. Hardwood floors, Ceramics upgraded kitchen cabinets and counters with deep Fridge cabinet and chimney hood over range. Large primary with ensuite and walk in closet. Close to Costco, Lakehead University, Walter Henry Park, retail stores and easy highway access.
Property Features
- Date Listed: Friday, May 10, 2024
- City: Orillia
- Neighborhood: Orillia
- Major Intersection: University Ave to Stone Ridge Blvd to Orion
- Kitchen: Main
- Living Room: Main
- Family Room: Main
- Listing Brokerage: Sutton Group Incentive Realty Inc. - Disclaimer: The information contained in this listing has not been verified by Sutton Group Incentive Realty Inc. and should be verified by the buyer.











