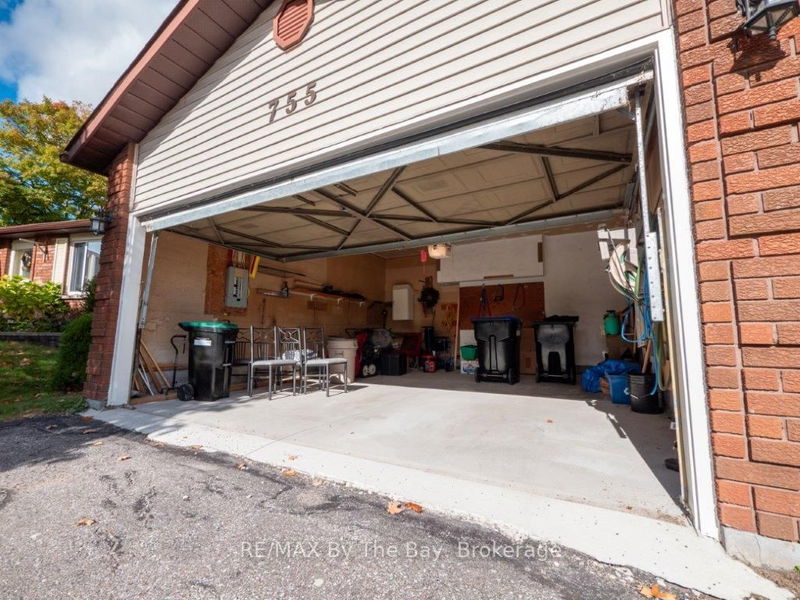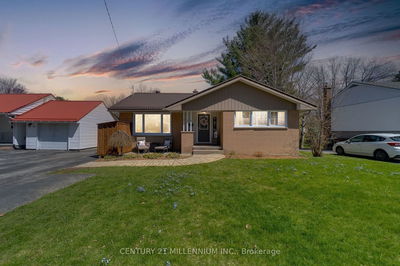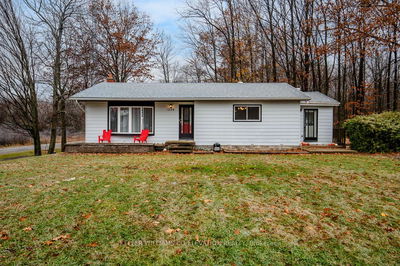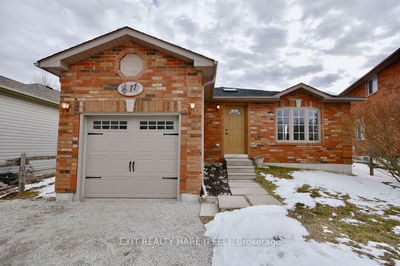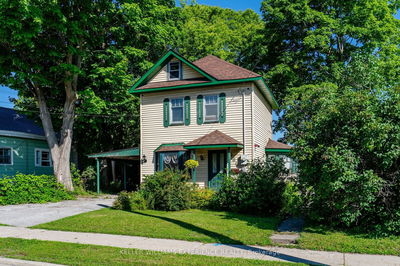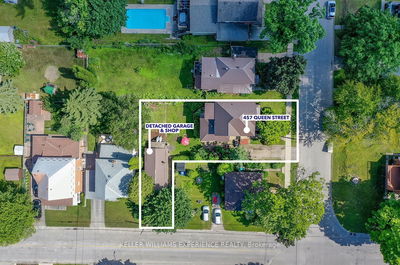Enjoy wonderful, afternoon sun in a well-maintained 3+1 bedroom home in a serene location in southeast Midland. The main floor features an open concept living, kitchen, and dining area with garage access and a new sundeck off the side yard. The asphalt roof was replaced 7 years ago, and there is a 9-year-old high-efficiency gas furnace. A new asphalt driveway was installed in October 2023. The primary bedroom on the main level includes a semi-ensuite bath with a walk-in bathtub, making it perfect for retirement living with a private yard and lovely sunsets. Potentially convertible into a separate apartment , the partially finished basement has a kitchen, a four-piece bath, a separate bedroom, and ample storage space in the furnace and laundry rooms. Within walking distance to St. Theresa's Secondary School and two elementary schools.
Property Features
- Date Listed: Wednesday, May 08, 2024
- Virtual Tour: View Virtual Tour for 755 Algonquin Drive
- City: Midland
- Neighborhood: Midland
- Major Intersection: Hwy 12 To William Street, Turn Left On Galloway And Then Right Onto Algonquin To #755
- Full Address: 755 Algonquin Drive, Midland, L4R 4Z9, Ontario, Canada
- Living Room: Main
- Kitchen: Main
- Kitchen: Bsmt
- Listing Brokerage: Re/Max By The Bay, Brokerage - Disclaimer: The information contained in this listing has not been verified by Re/Max By The Bay, Brokerage and should be verified by the buyer.



















