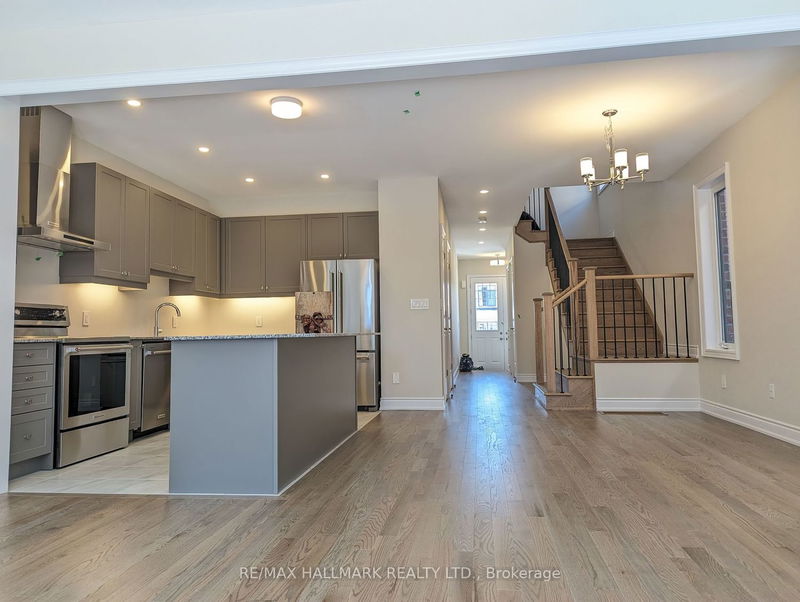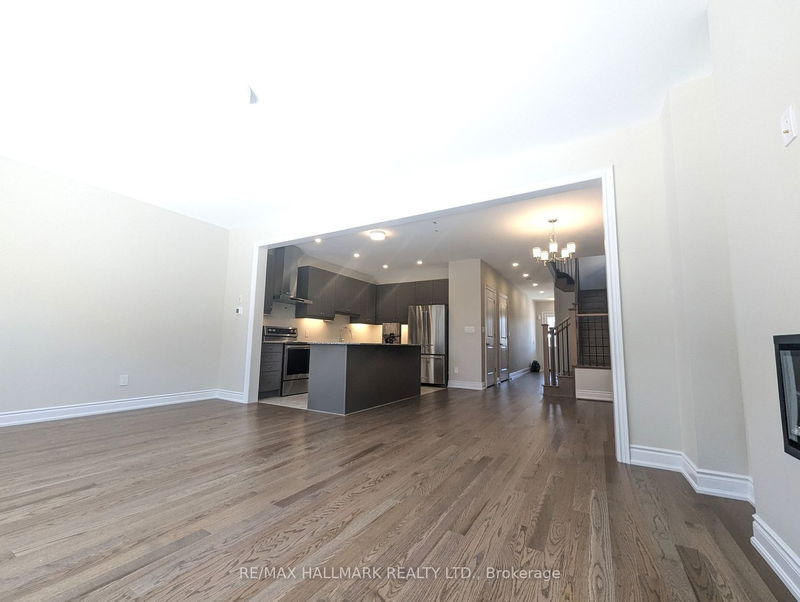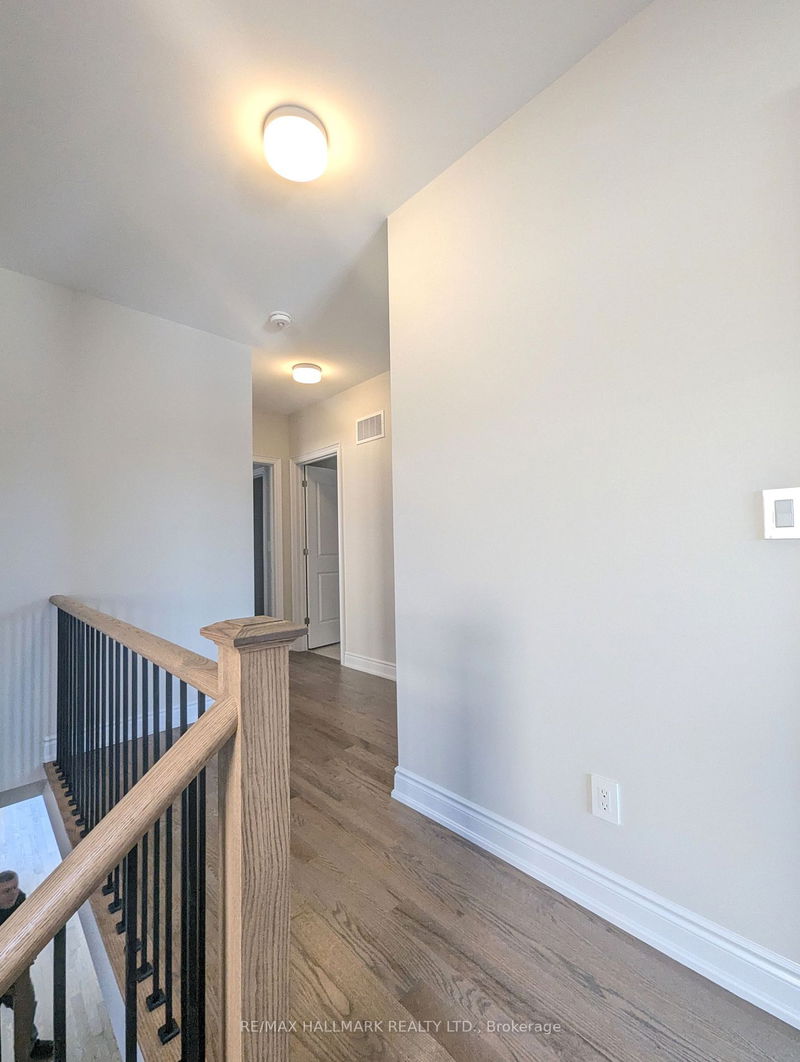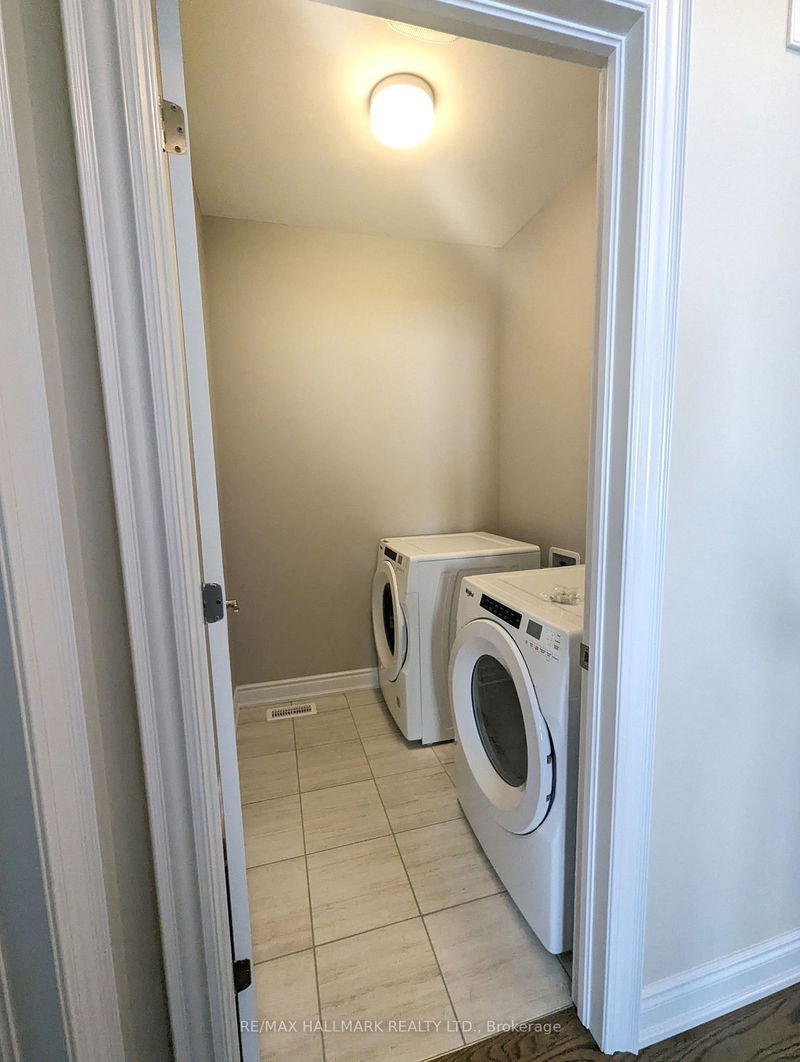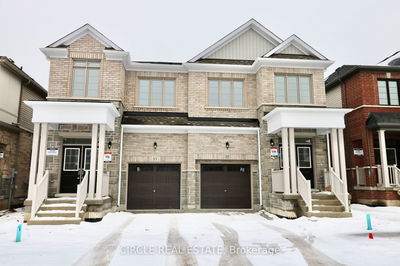Welcome to 23 Periwinkle Road A brand new 4 bedroom semi-detached home in Midhurst Valley Community. Be the very first to live in this large, spacious (over 2000 sq.ft) fully upgraded 2 storey home with a fabulous floor plan! Open concept in design - Ideal for entertaining & family living. The light filled main floor offers approx. 9 ft. ceilings, double door entrance, large front closet, gorgeous kitchen with granite counters, tall upper cabinets, centre island, valence lighting & pot lites, hi end kitchenaid stainless steel appliances, lots of counter space and a bonus pantry. The kitchen overlooks the large dining room and a family room with fireplace and a walk out to the backyard. Wood stairs with iron pickets. Engineered hardwood throughout. Laundry room on second floor to save time and effort hauling up and down stairs. Primary bedroom offers large walk in closet and spa like ensuite with his & hers sinks, free standing tub & stall shower with rain showerhead & hand held shower. 3 additional spacious bedrooms.
Property Features
- Date Listed: Saturday, May 11, 2024
- City: Springwater
- Neighborhood: Midhurst
- Major Intersection: Snow Valley Rd & Wilson Drive
- Full Address: 23 Periwinkle Road, Springwater, L9X 2C8, Ontario, Canada
- Family Room: Hardwood Floor, Electric Fireplace, Sliding Doors
- Kitchen: Ceramic Floor, Granite Counter, Stainless Steel Appl
- Listing Brokerage: Re/Max Hallmark Realty Ltd. - Disclaimer: The information contained in this listing has not been verified by Re/Max Hallmark Realty Ltd. and should be verified by the buyer.




