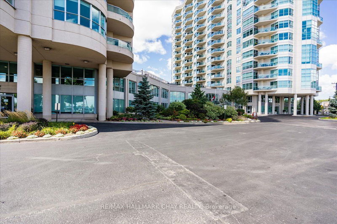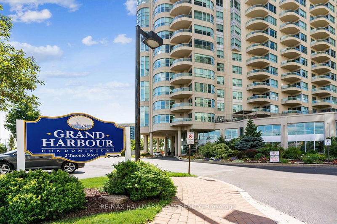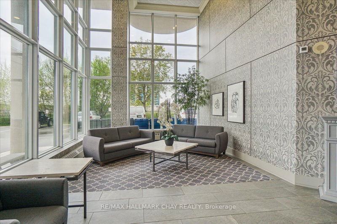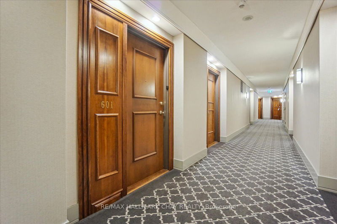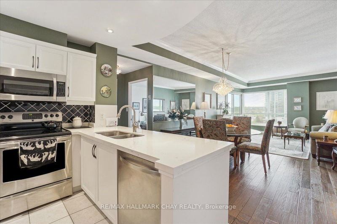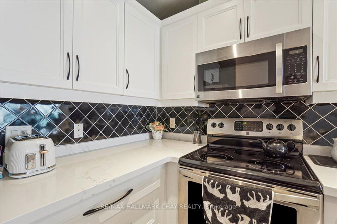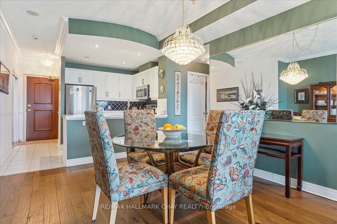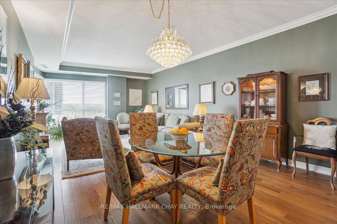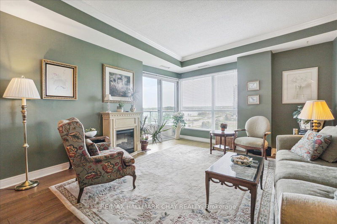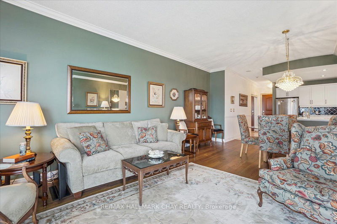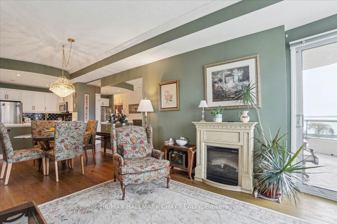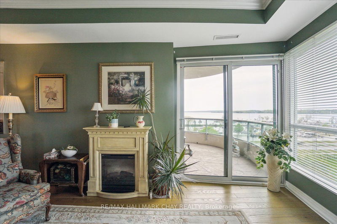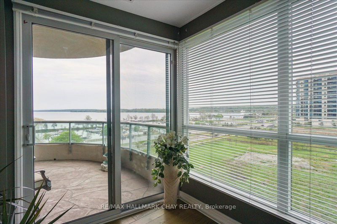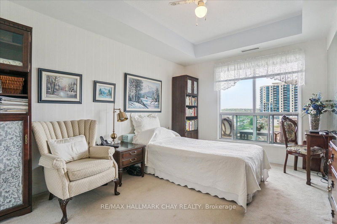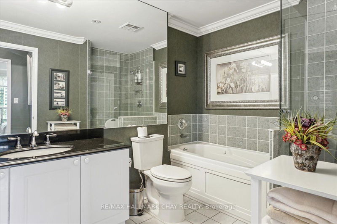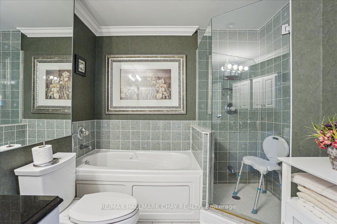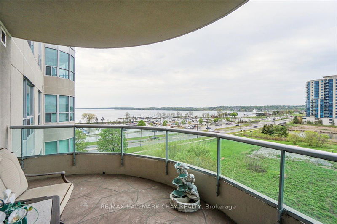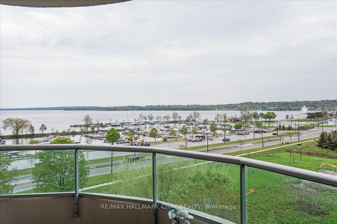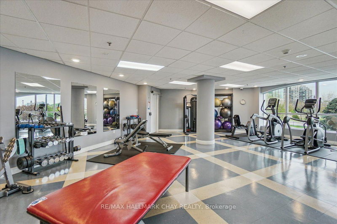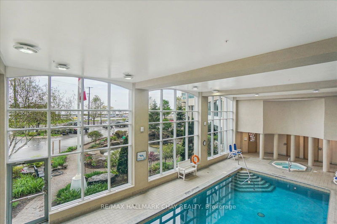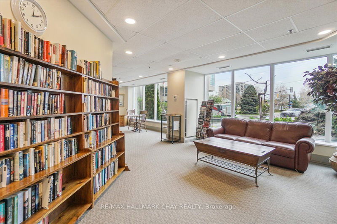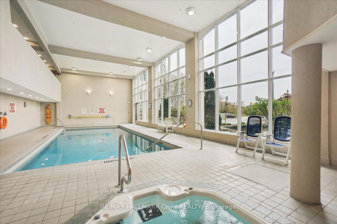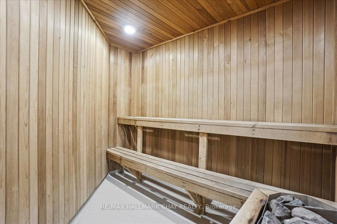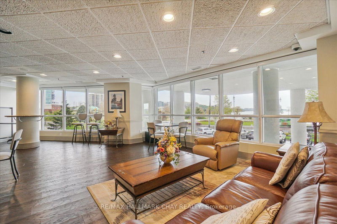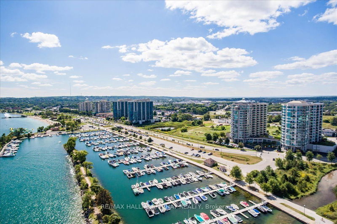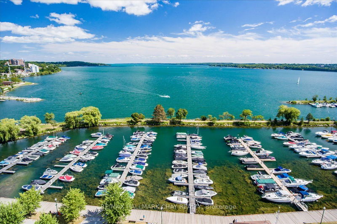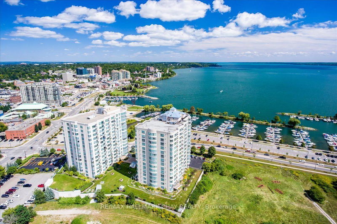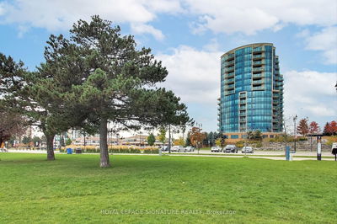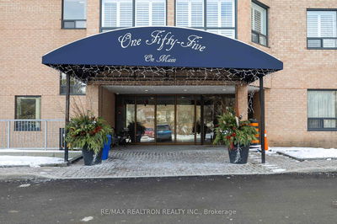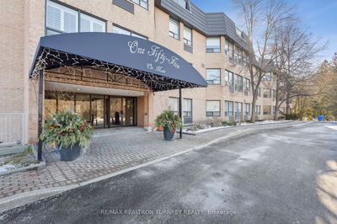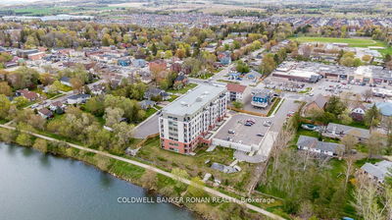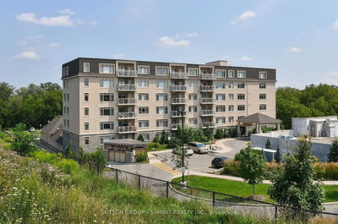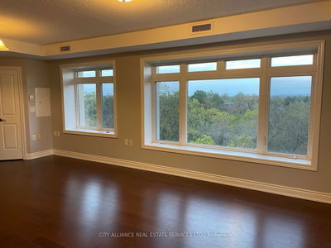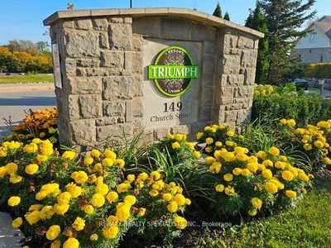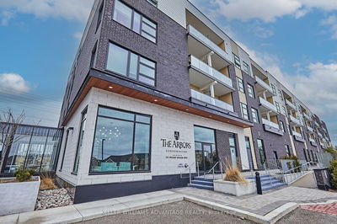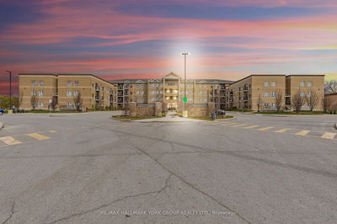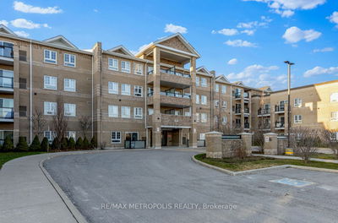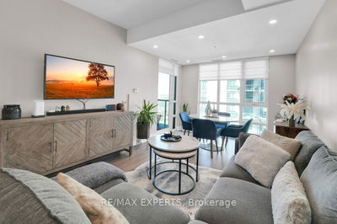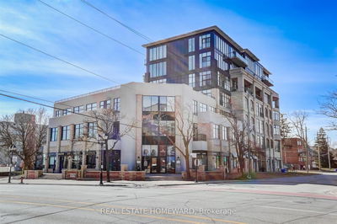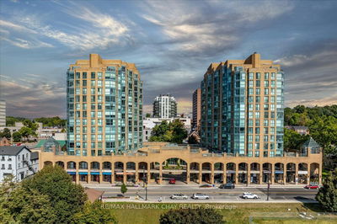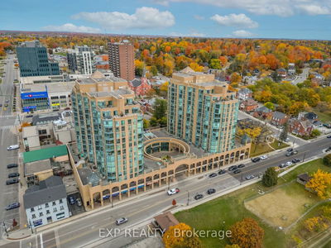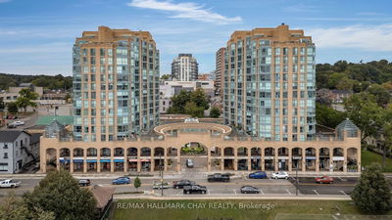Lovely Edgewater model at the Grand Harbour. One of the largest 1 bedroom, 1 bathroom, one of only four 862 sq ft suites offered in the building. Large open foyer leading to the kitchen and overlooking the living/dining room. The kitchen is nicely upgraded with stainless steel appliances, quartz counters, a striking tile backsplash, fresh white cabinetry, pot drawers and ceramic floors. Open living and dining room with 9 ft ceilings, crown moulding, hardwood floors and a gorgeous view of Kempenfelt Bay from the large glass sliding doors leading out to the roomy balcony. Perfect for sitting to enjoy a morning cup of coffee while the sun rises. The primary bedroom has ample room for a large bed, sitting area and additional furniture. Nice sized walk-in closet and just steps to the 4-piece bath, separate walk-in shower, Jacuzzi tub, crown moulding and upgraded vanity. Conveniently located within walking distance of downtown Barrie, beach, marina, walking/bike paths, and Go Train Station. Fantastic social activities include cards, group dinners, coffee gatherings, movie & pub nights, billiards/darts. Indoor pool, hot tub, sauna, exercise facilities, guest suites, library and more. Pet friendly building. Perfect for a working professional or senior looking to downsize. Well managed building, onsite superintendent, management office and security. Pet friendly building, 1 parking & locker included.
Property Features
- Date Listed: Thursday, May 16, 2024
- Virtual Tour: View Virtual Tour for 601-2 Toronto Street
- City: Barrie
- Neighborhood: Lakeshore
- Full Address: 601-2 Toronto Street, Barrie, L4N 9R2, Ontario, Canada
- Kitchen: Stainless Steel Appl, Pot Lights, Ceramic Floor
- Living Room: Combined W/Dining, Crown Moulding, Hardwood Floor
- Listing Brokerage: Re/Max Hallmark Chay Realty - Disclaimer: The information contained in this listing has not been verified by Re/Max Hallmark Chay Realty and should be verified by the buyer.


