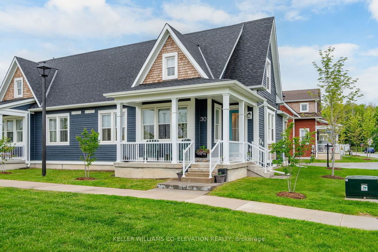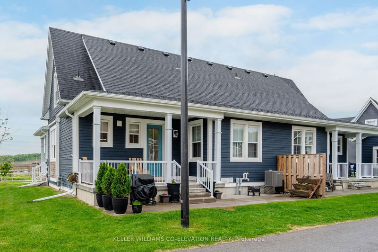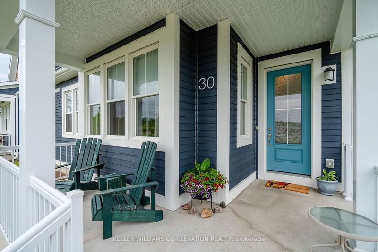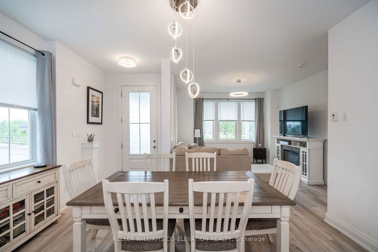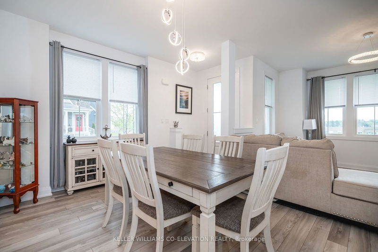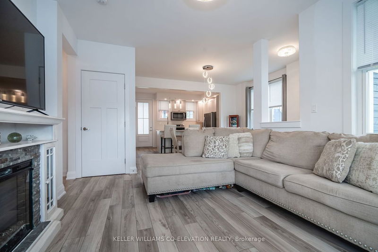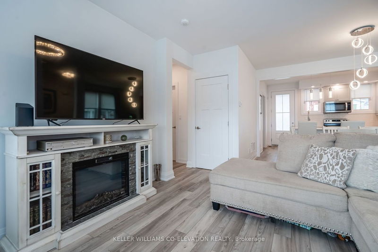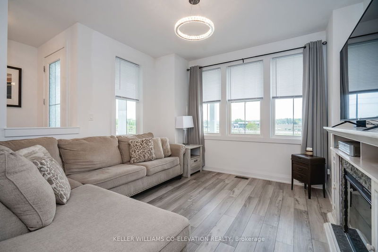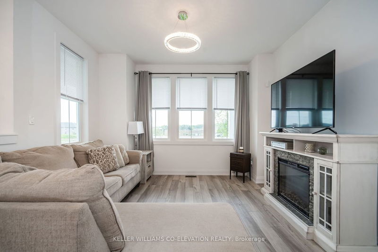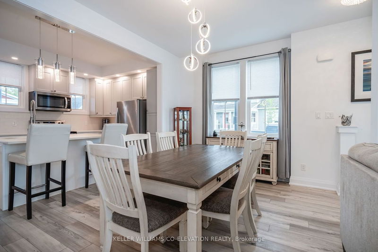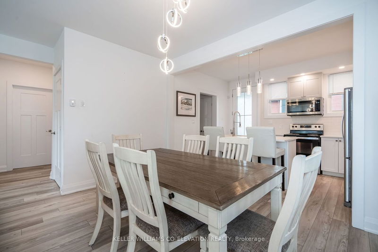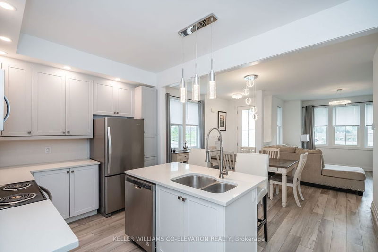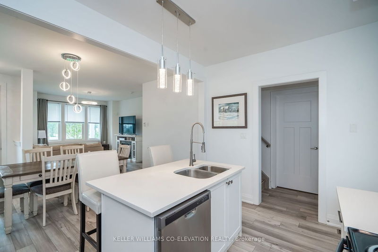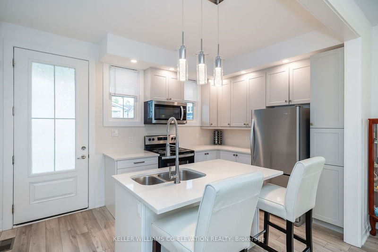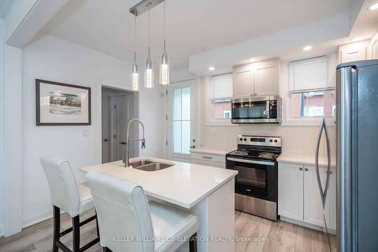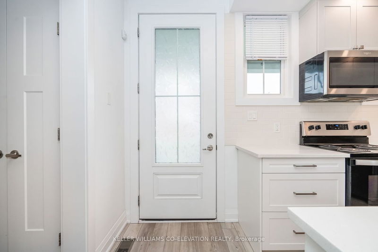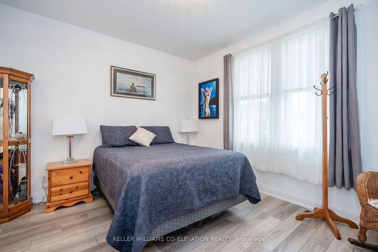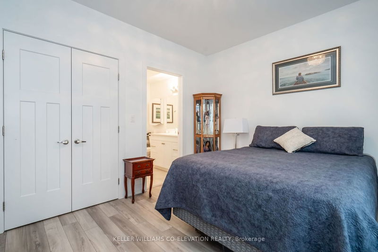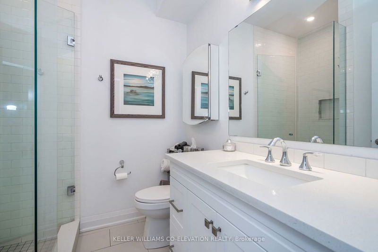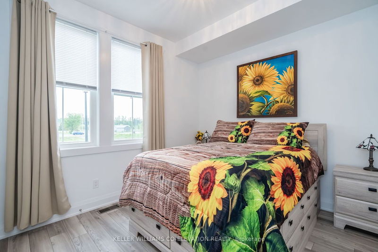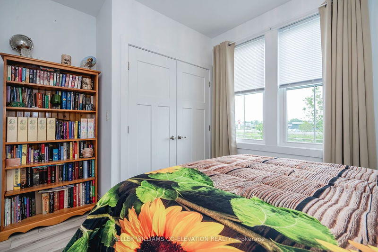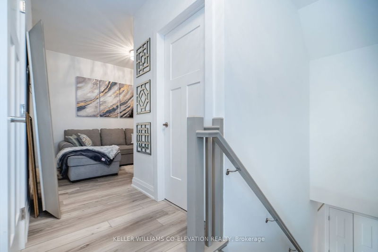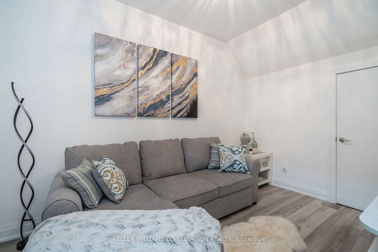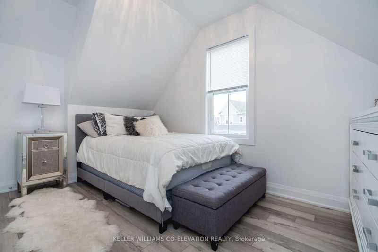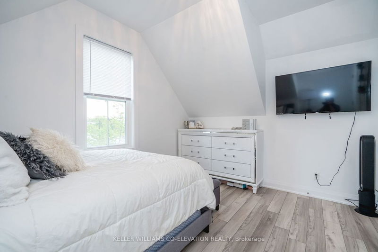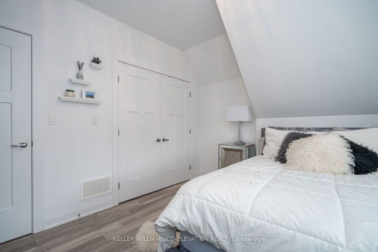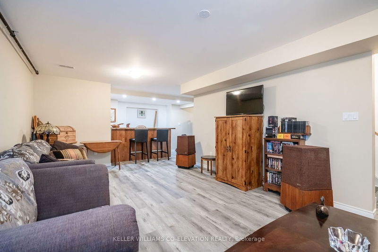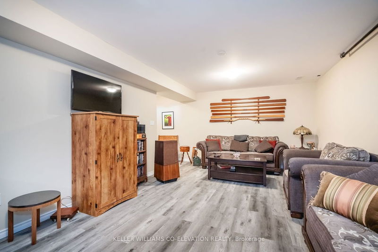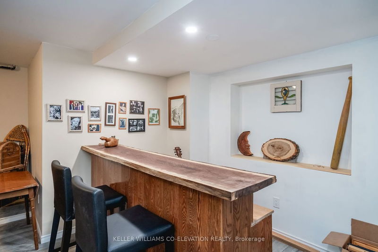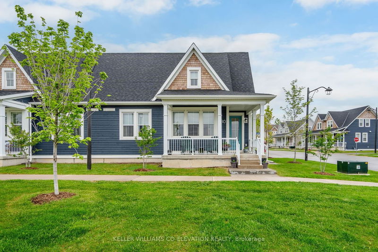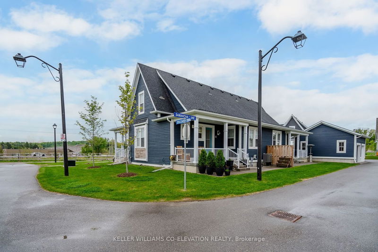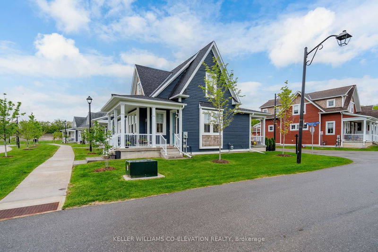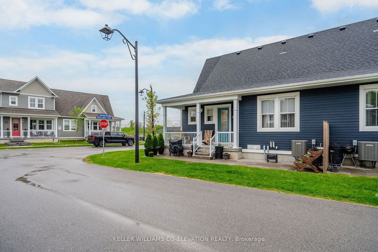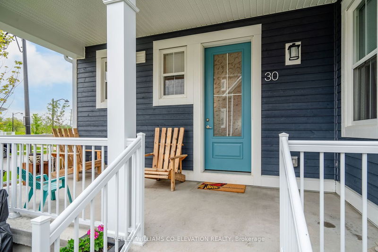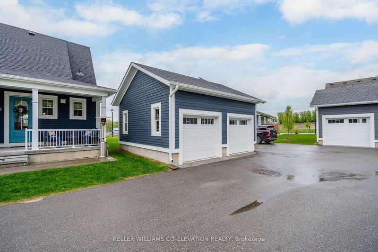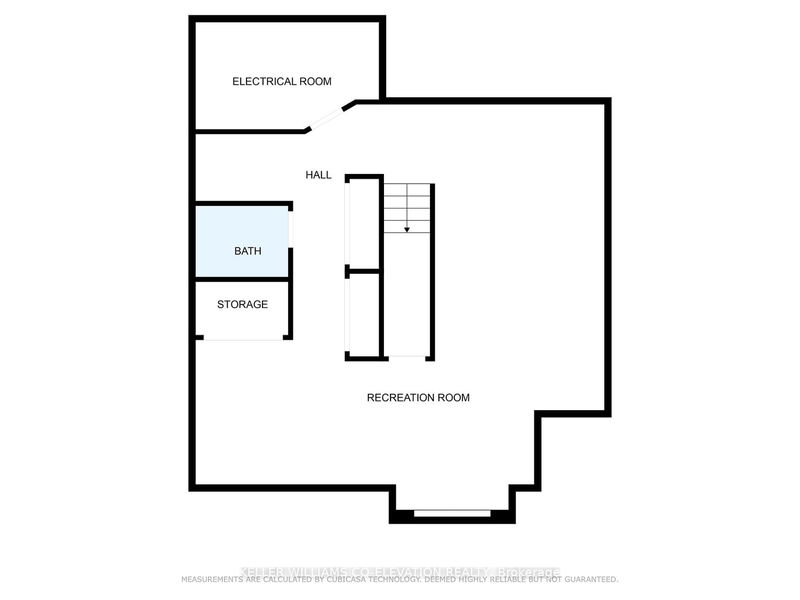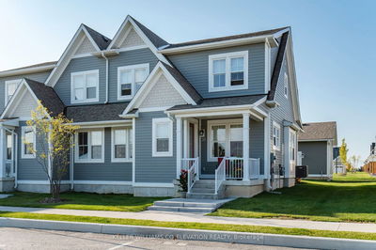A Rare Premium End-Unit Lot, Boasting Main Floor Living, Is A Functionally Designed And A Fully Finished Anomaly Of Combinations Available In This Complex. You Will Experience Luxury Living In This Exquisite Townhouse Which Is A One-Of-A-Kind Residence With A Charming Wrap-Around Porch Coupled With A Second Patio On The Rear Of The Property, Both Perfect For Enjoying Tranquil Moments. Fully Finished 2nd Floor Loft Featuring Another Bedroom, Bathroom, And The Cutest Little Kids Play-Area! The Finished Basement Features A Wet Bar, Workshop, Living Room, Gym Space And TONS Of Storage. Impeccably Crafted With High-End Finishes, This Home Offers Move-In Readiness And Convenience With A Detached Single-Car Garage. Say Goodbye To Lawn Care And Snow Removal With Maintenance-Free Living. The Soon To Be Built Community Center Will Complete Your Experience With The Addition Of A Pool, Gym, Party Room And Many More Features Just Steps From Your Front Door.
Property Features
- Date Listed: Tuesday, May 21, 2024
- Virtual Tour: View Virtual Tour for 30 Samantha Lane
- City: Midland
- Neighborhood: Midland
- Major Intersection: HWY 93 to Heritage Drive to Discovery Trail, to Samantha Lane
- Full Address: 30 Samantha Lane, Midland, L4R 0H4, Ontario, Canada
- Living Room: Main
- Kitchen: Main
- Family Room: 2nd
- Listing Brokerage: Keller Williams Co-Elevation Realty - Disclaimer: The information contained in this listing has not been verified by Keller Williams Co-Elevation Realty and should be verified by the buyer.

