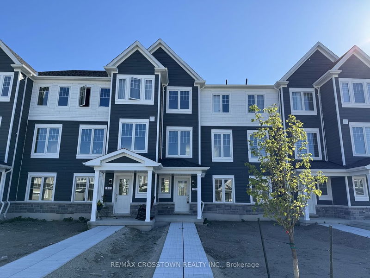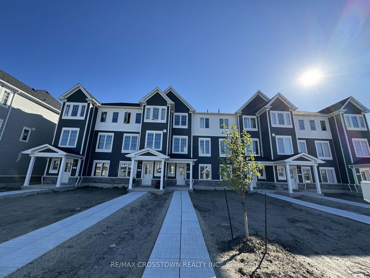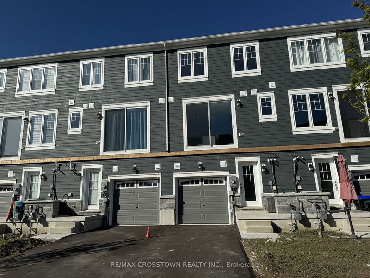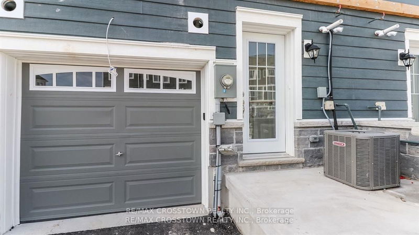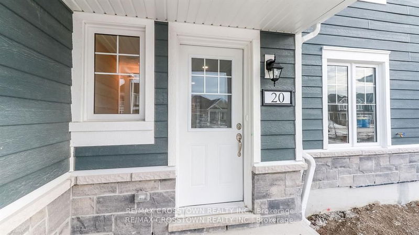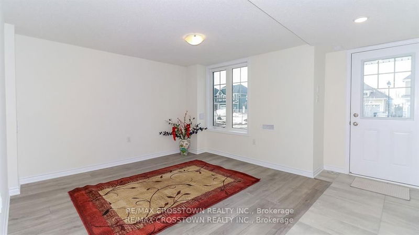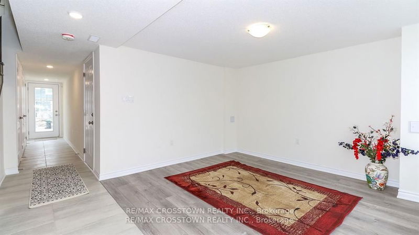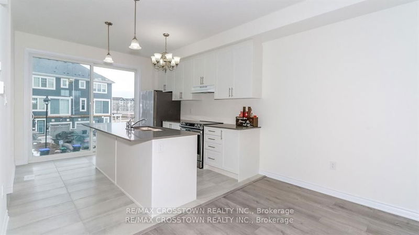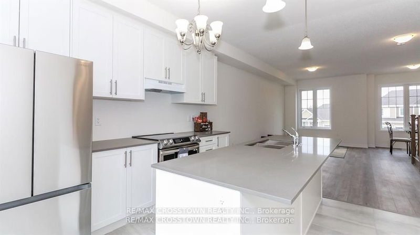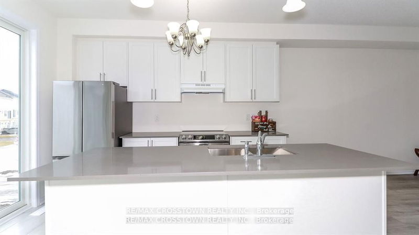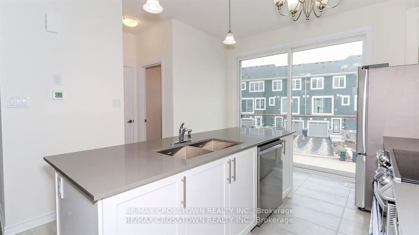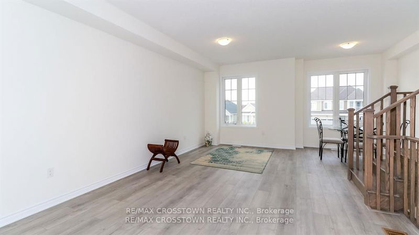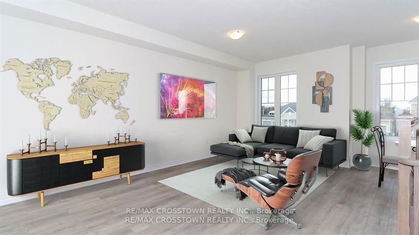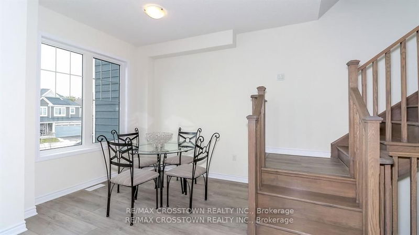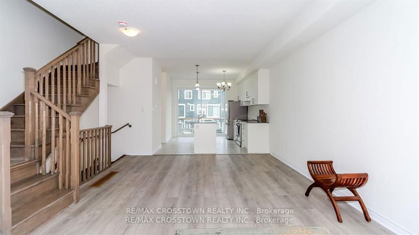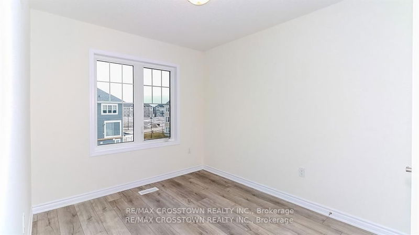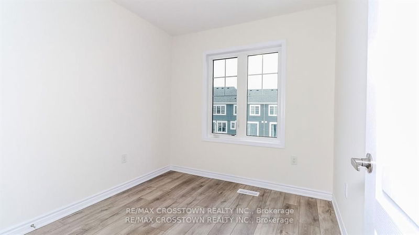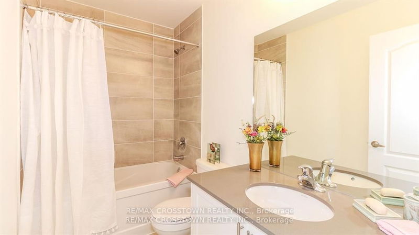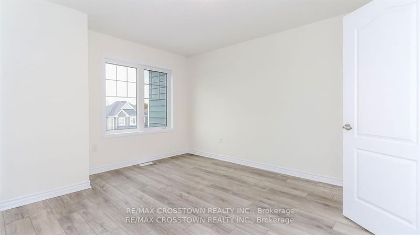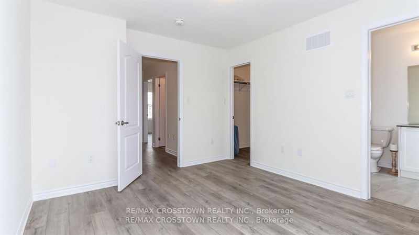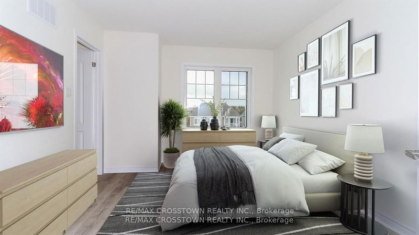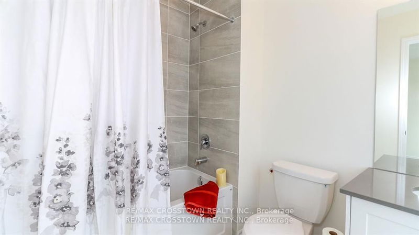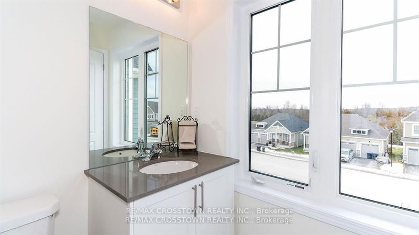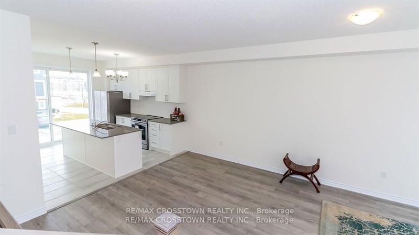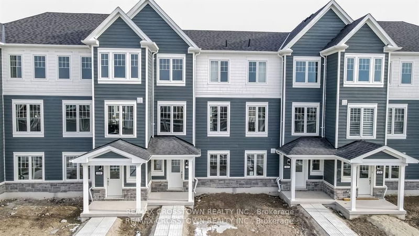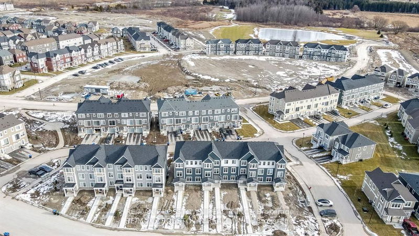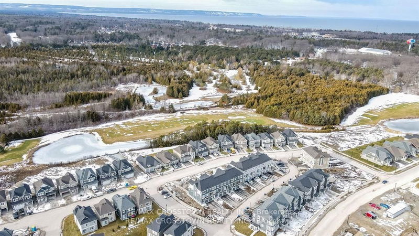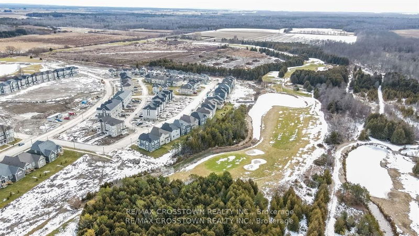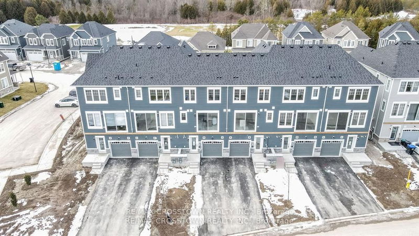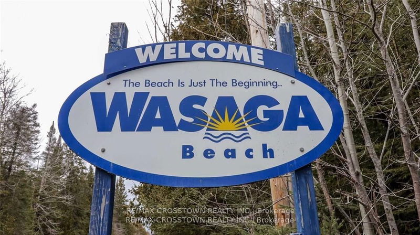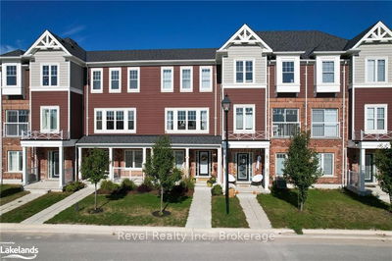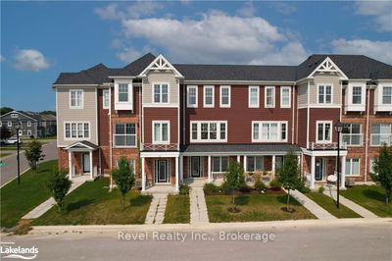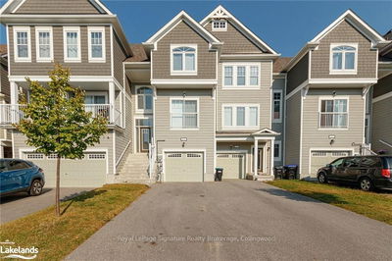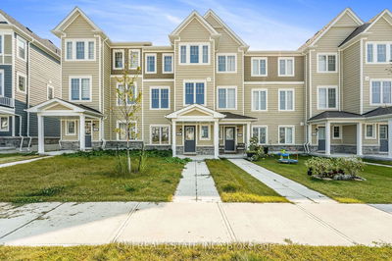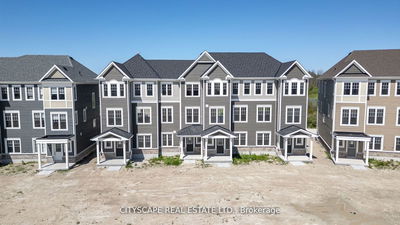Brand New Never Lived-In Stunning Executive Townhouse In Sought-After Community! 3 Spacious Bedrooms, Access To A Bathroom On Each Floor; Open-Concept Functional Floorplan With Office; 9Ft Ceilings on Main Floor; Upgraded Stairs & Floors - No Carpet Throughout Home; Over-Size Kitchen W/Breakfast Island & Upgraded Cabinetry; Quartz Counters & Backsplash, Pantry, Pot-lights & High-End S/S Appliances; Light Fixtures Throughout/Out; Lifestyle Living Community Conveniently Located Steps To Golf Course & Future Park; Just Minutes To The Beach, Schools, Shopping, Restaurants & All Local Amenities! 35 Minutes to Ski Resorts & Blue Mountain! Your Next Home Or Your Home Away From Home! A Must-See!!!
Property Features
- Date Listed: Wednesday, May 22, 2024
- Virtual Tour: View Virtual Tour for 20 Abby Drive
- City: Wasaga Beach
- Neighborhood: Wasaga Beach
- Major Intersection: Village Gate Dr & River Rd W
- Full Address: 20 Abby Drive, Wasaga Beach, L9Z 0K1, Ontario, Canada
- Family Room: Walk-Out, Access To Garage
- Kitchen: Quartz Counter, Breakfast Bar, Stainless Steel Appl
- Living Room: Vinyl Floor, Large Window
- Listing Brokerage: Re/Max Crosstown Realty Inc. - Disclaimer: The information contained in this listing has not been verified by Re/Max Crosstown Realty Inc. and should be verified by the buyer.

