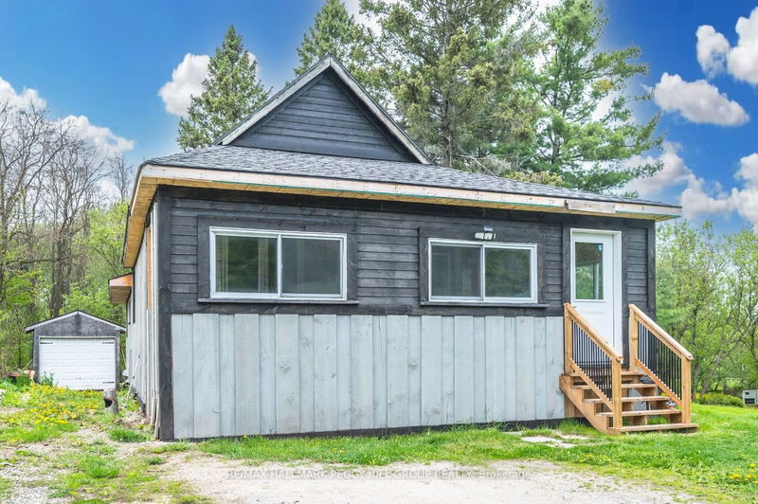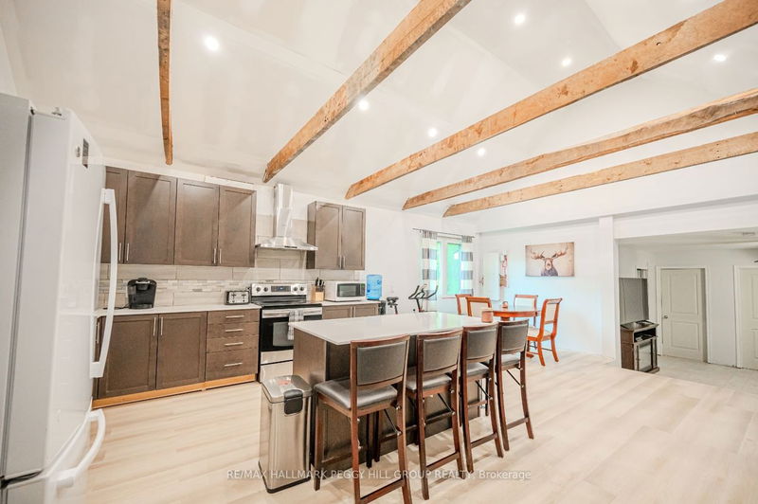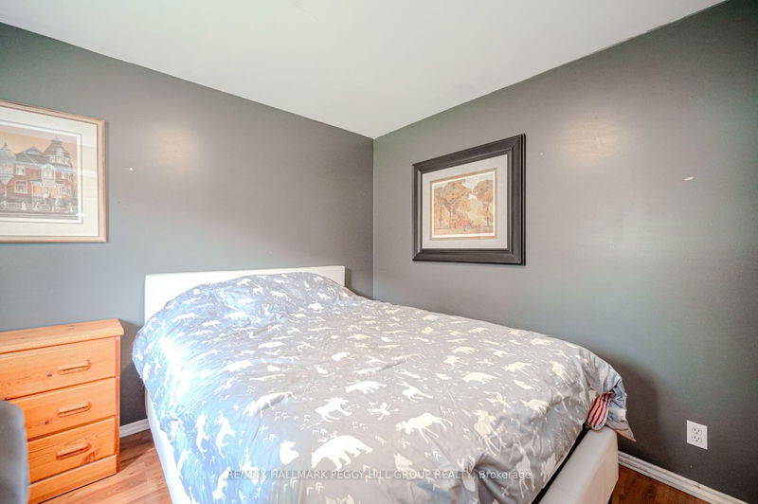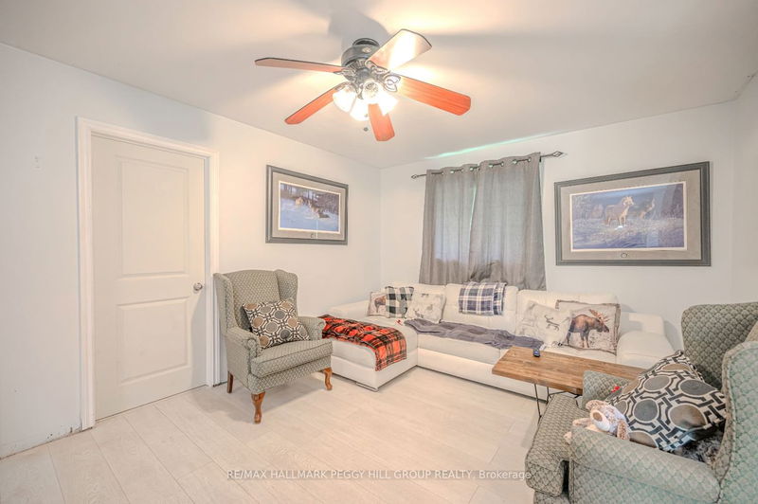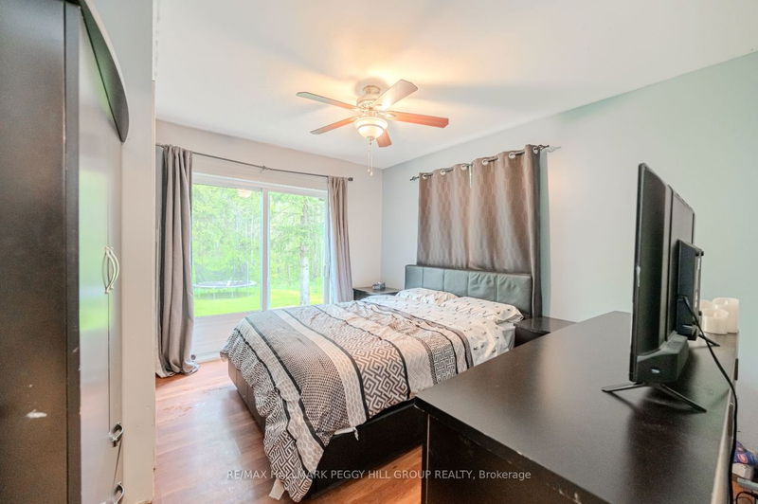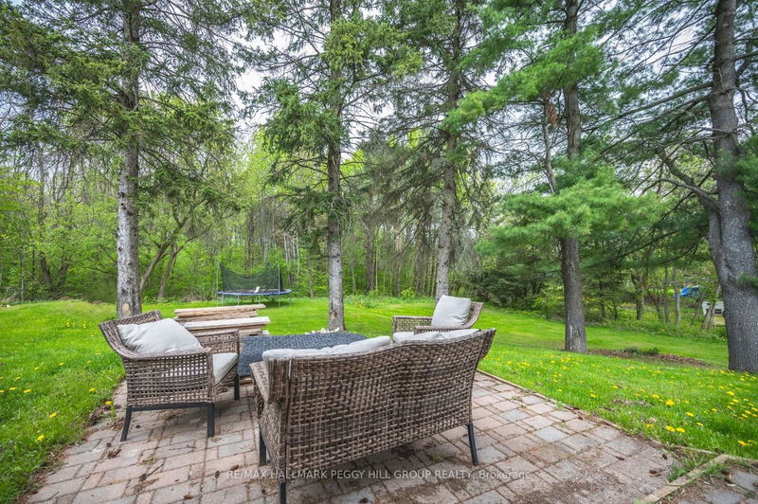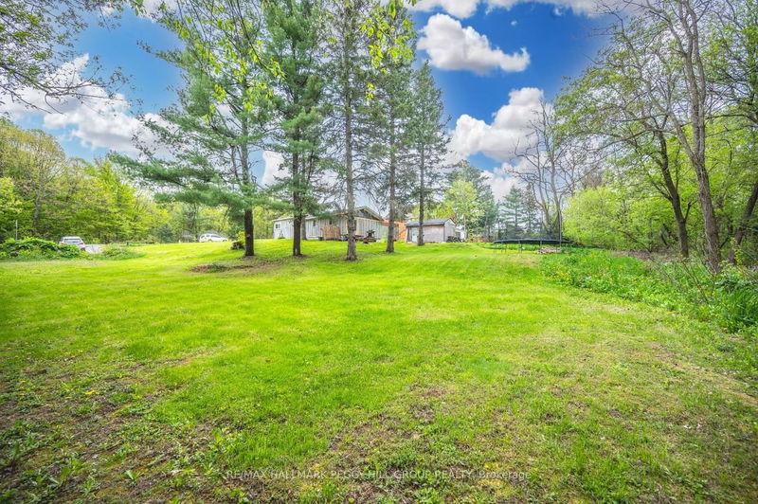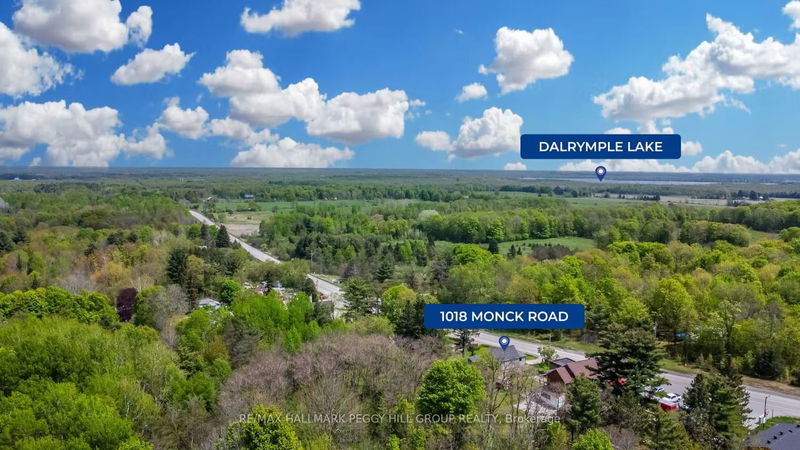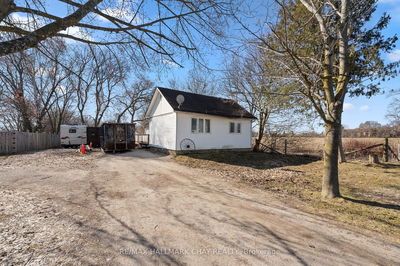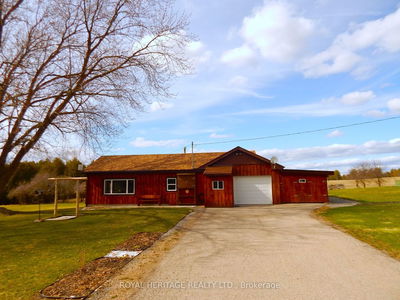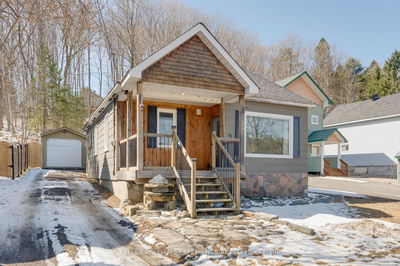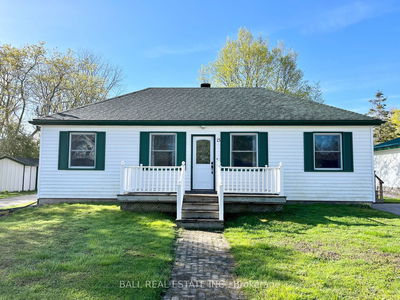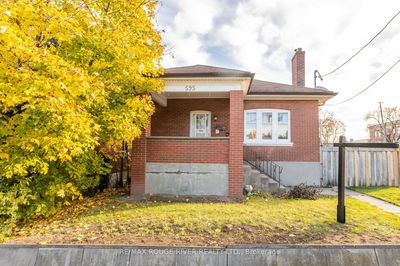UPDATED HOME ON AN EXPANSIVE NEARLY HALF-ACRE LOT STEPS FROM AMENITIES! Welcome home to 1018 Monck Road in the charming town of Sebright. Nestled just steps from the General Store, LCBO, Beer Store, and post office, this delightful home offers exceptional convenience for your daily needs. As you approach, you'll be greeted by a new board and batten exterior, complemented by fresh stairs leading to a covered porch. The newer roof provides peace of mind for years to come. Step inside to discover an open floor plan adorned with updated floors, a soaring vaulted ceiling illuminated by pot lights, and rustic wood beams that add character to the space. New kitchen, dining, and living windows flood the home with natural light, creating an inviting atmosphere. The heart of the home lies in the renovated kitchen, boasting quartz countertops, an island for meal prep or casual dining, and a stainless steel stove, dishwasher, and range hood. Retreat to two generously sized bedrooms and an updated 4-piece bathroom, offering comfort for restful nights. Additional features include mostly updated baseboard heaters and a 200 amp electrical panel. Outside, a vast, nearly half-acre lot enveloped by mature trees provides a serene backdrop for outdoor gatherings and leisurely strolls. Unwind on the deck or patio, or utilize the detached garage to conveniently store outdoor equipment. Prepare to fall in love with this newly updated #HomeToStay!
Property Features
- Date Listed: Friday, May 24, 2024
- Virtual Tour: View Virtual Tour for 1018 Monck Road
- City: Ramara
- Neighborhood: Rural Ramara
- Full Address: 1018 Monck Road, Ramara, L0K 1W0, Ontario, Canada
- Kitchen: Main
- Living Room: Main
- Listing Brokerage: Re/Max Hallmark Peggy Hill Group Realty - Disclaimer: The information contained in this listing has not been verified by Re/Max Hallmark Peggy Hill Group Realty and should be verified by the buyer.

