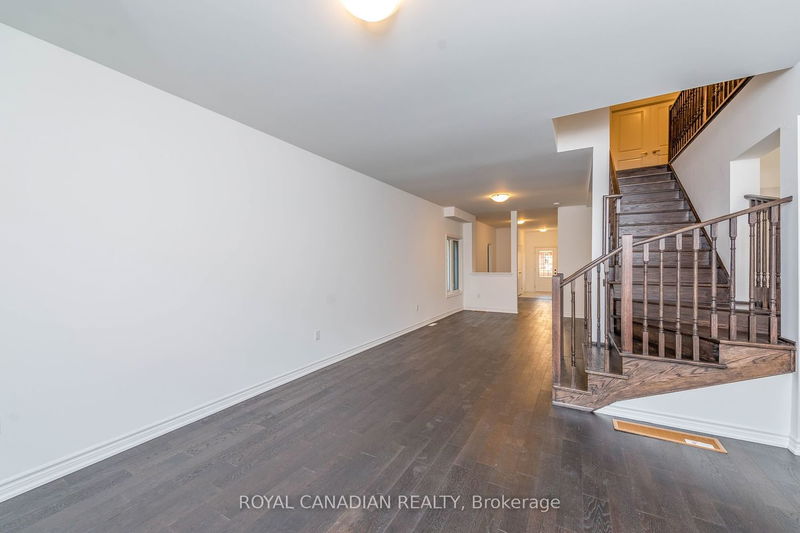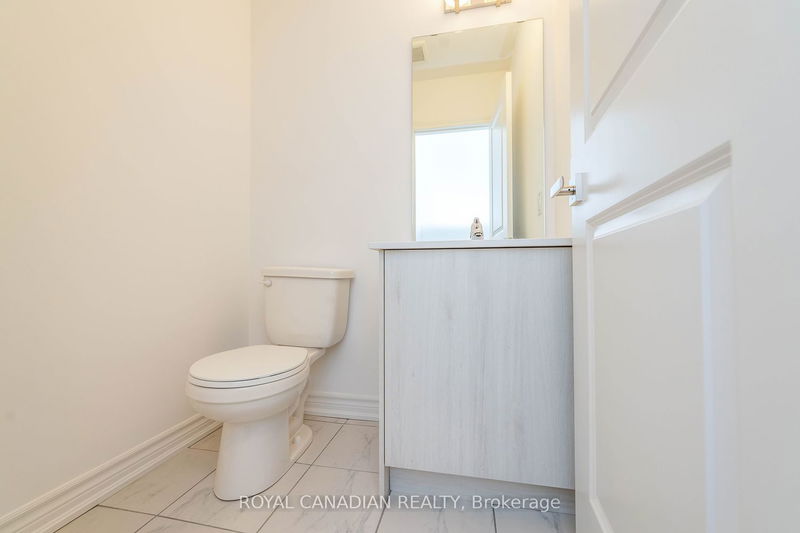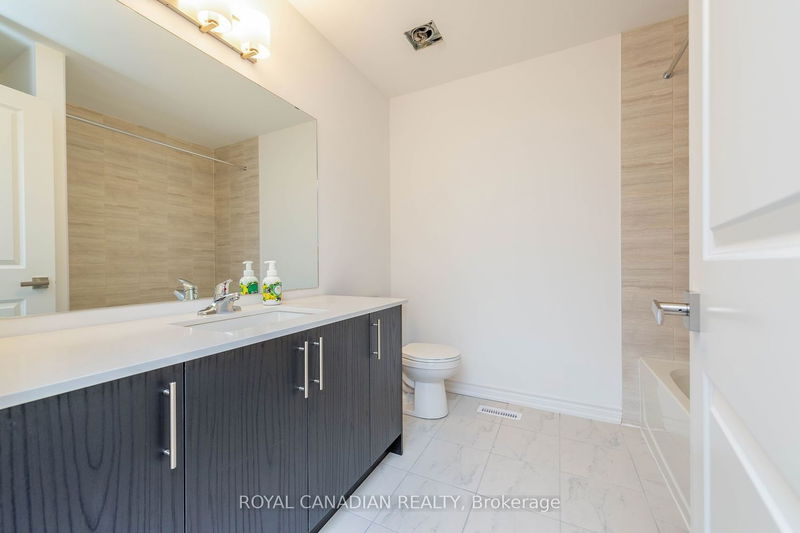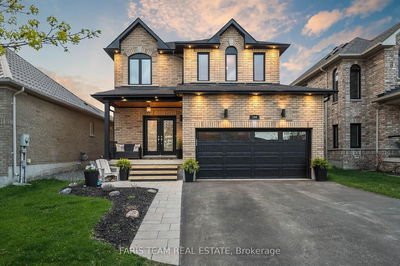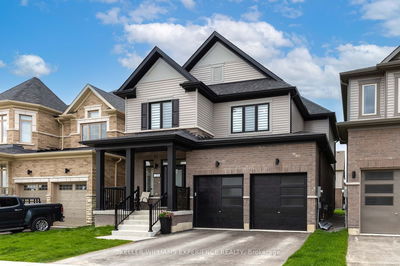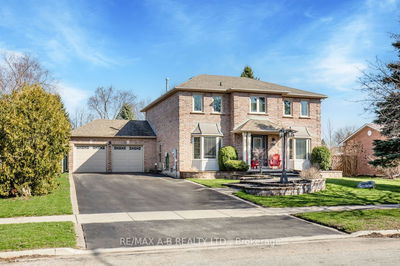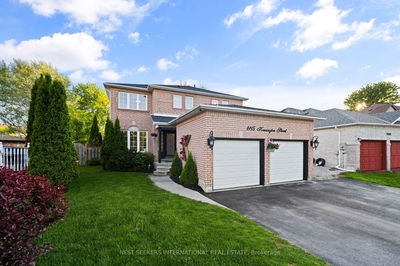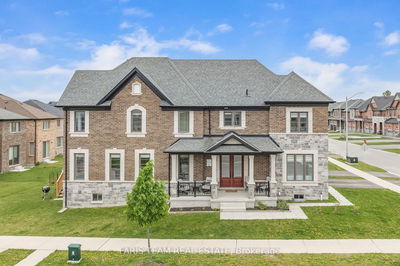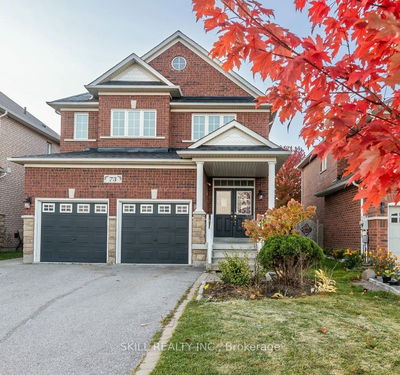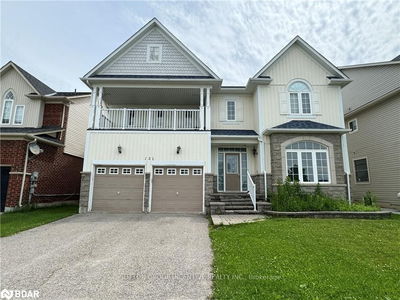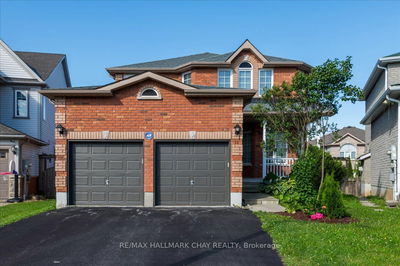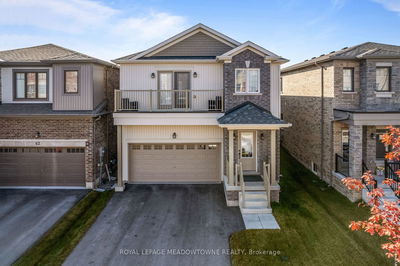Introducing a stunning, brand new 4-bedroom detached home complete with a double garage, offering a luxurious and an open concept living experience. This exquisite home features granite countertops in both the kitchen and bathrooms, providing a premium touch, while the hardwood flooring on the main floor adds a touch of elegance. The generously sized bedrooms include walk-in closets, ensuring ample storage space. The primary bedroom offers an additional treat with a balcony at the front, perfect for enjoying a beautiful view and a peaceful morning coffee. The state-of-the-art chef-style kitchen is a culinary dream, boasting top-of-the-line finishes that are sure to impress both residents and guests. The home's desirable location in the city of Barrie, currently undergoing significant development and growth, makes it an attractive investment for those seeking to be part of a thriving community. Conveniently situated near amenities and the Barrie Go Station, transportation is hassle free.
Property Features
- Date Listed: Saturday, May 25, 2024
- City: Barrie
- Neighborhood: Rural Barrie Southeast
- Major Intersection: Mapleview Dr E & Yonge St
- Full Address: 60 Harvest Crescent, Barrie, L9J 0T3, Ontario, Canada
- Living Room: Main
- Kitchen: Main
- Listing Brokerage: Royal Canadian Realty - Disclaimer: The information contained in this listing has not been verified by Royal Canadian Realty and should be verified by the buyer.









