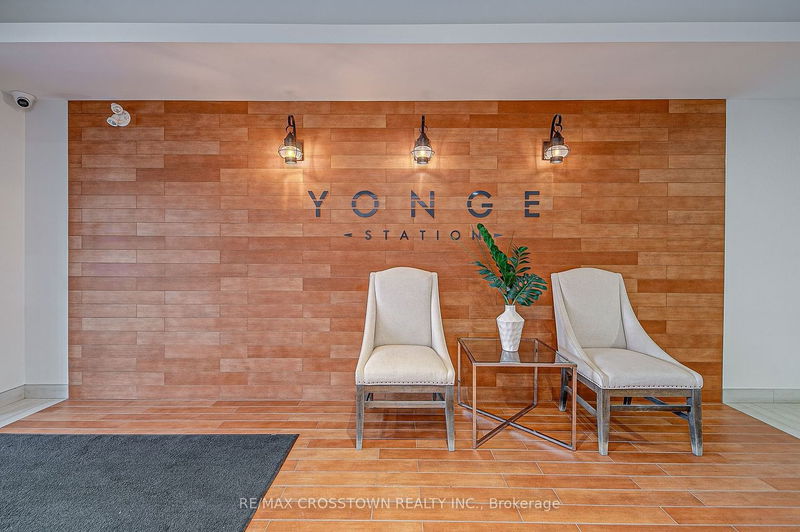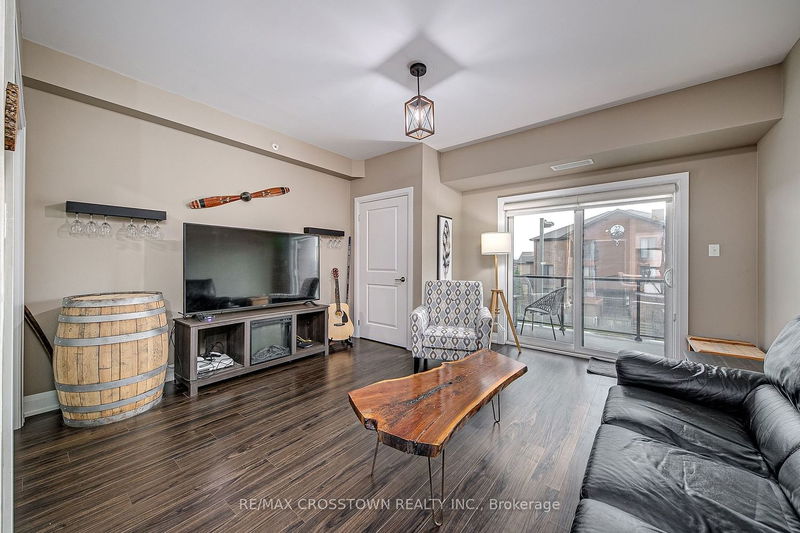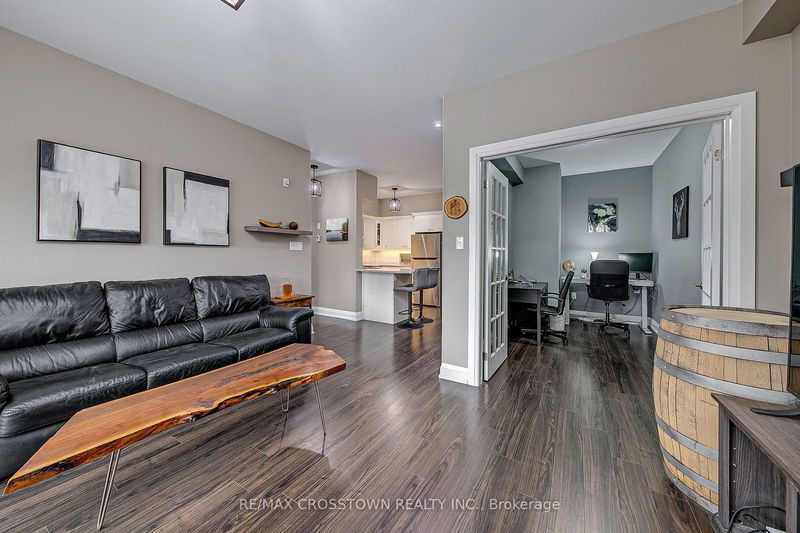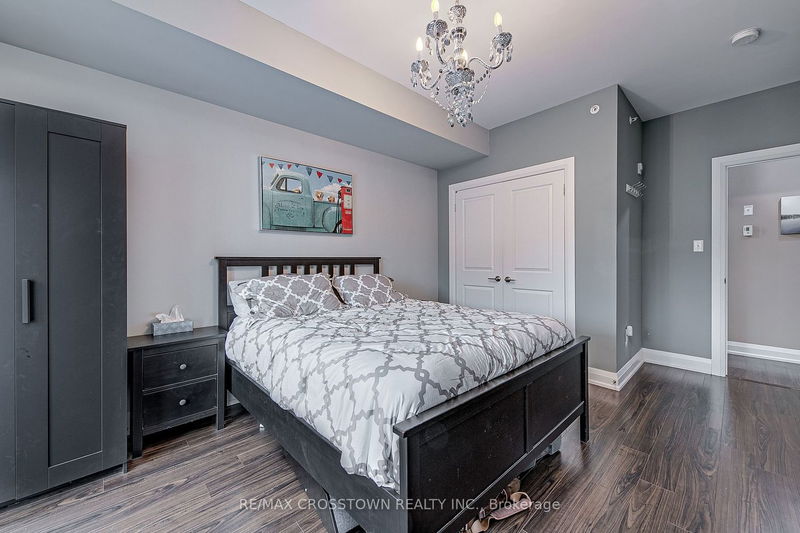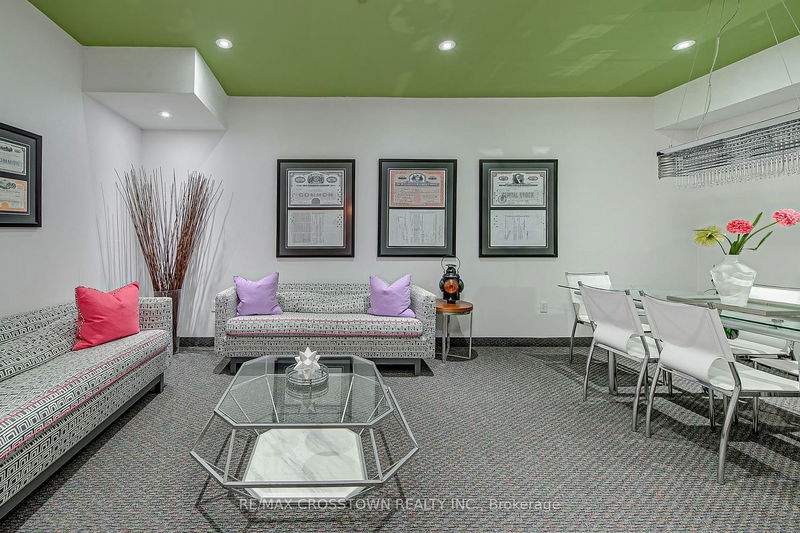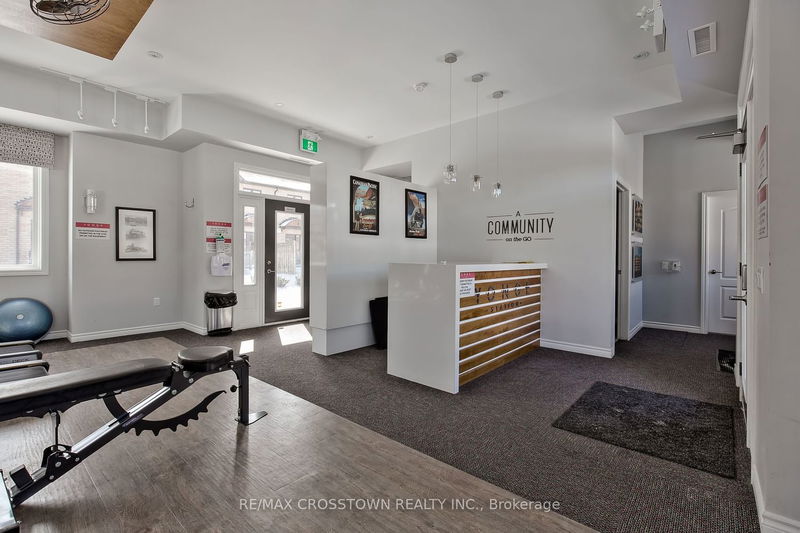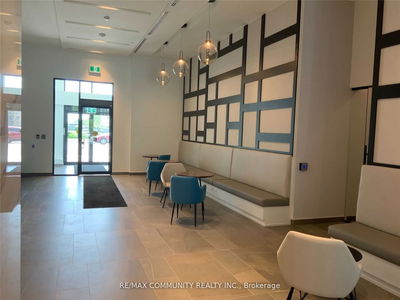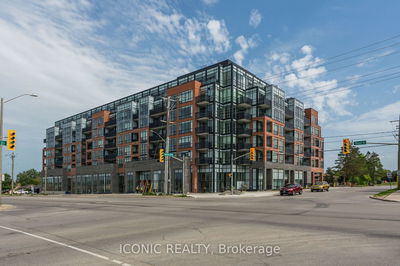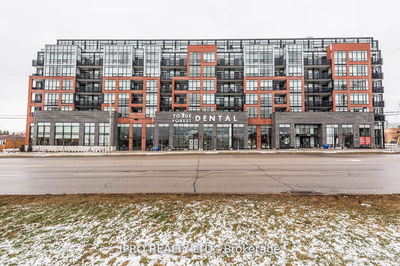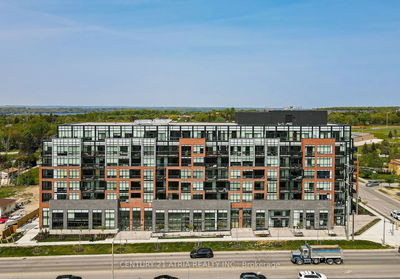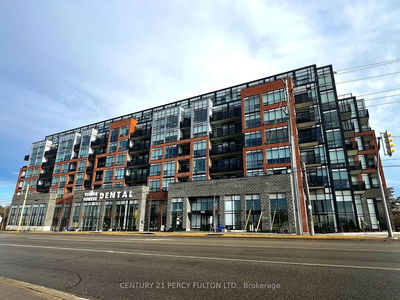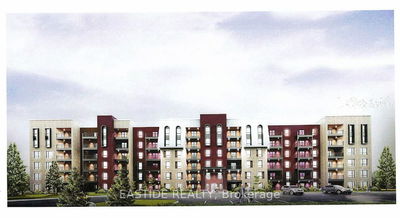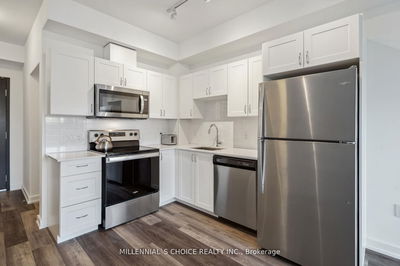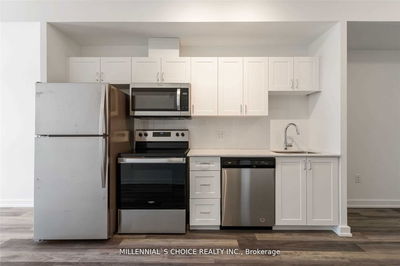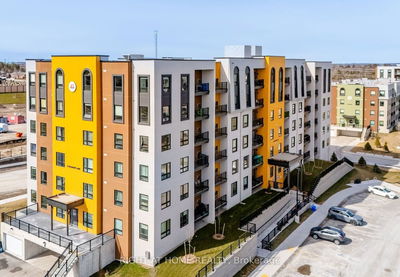Welcome to Yonge Station at 720 Yonge Street, where modern comfort meets convenience in the heart of Barrie. This stunning condo offers an inviting living experience, boasting 867 square feet of open-concept space that seamlessly blends style, functionality and tons of upgrades. As you step inside, you're greeted by a spacious layout that maximizes natural light and provides ample room for both relaxation and entertainment. The chic design features one bedroom and a versatile den/office, offering flexibility to adapt to your lifestyle needs along with a large spacious modern bathroom with a glass shower. Whether you're working from home or unwinding after a long day, this space caters to your every whim. Step outside onto the large balcony and breathe in the fresh air as you take in the views of the community. It's the perfect spot to enjoy your morning coffee or unwind with a glass of wine in the evening. For added convenience, a second parking space is available upon request, ensuring that you always have a place to park your vehicle (Additional $100/month). Additionally, indulge in the newly renovated gym facilities, allowing you to stay fit and active without ever leaving the comfort of your home. Plus, with the GO station and an array of shopping and amenities just a stone's throw away, everything you need is within easy reach. Located in a prime location in Barrie, Yonge Station offers the best of both worlds a tranquil retreat nestled in a vibrant community. Lease includes water bill, tenant is responsible for cable/internet, gas and electrical.
Property Features
- Date Listed: Tuesday, May 28, 2024
- City: Barrie
- Neighborhood: Painswick South
- Major Intersection: Yonge and Madeline
- Full Address: 208-720 Yonge Street, Barrie, L9J 0G9, Ontario, Canada
- Kitchen: Stainless Steel Appl
- Living Room: Walk-Out
- Listing Brokerage: Re/Max Crosstown Realty Inc. - Disclaimer: The information contained in this listing has not been verified by Re/Max Crosstown Realty Inc. and should be verified by the buyer.



