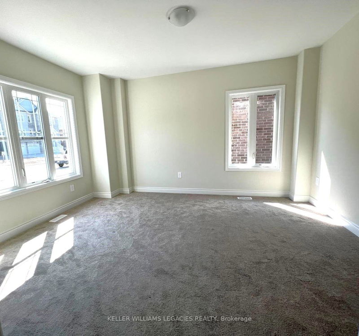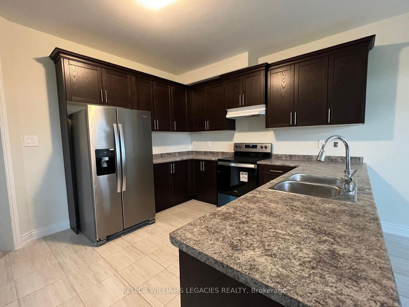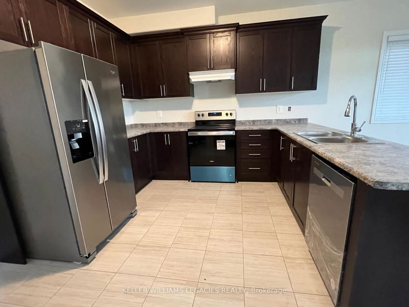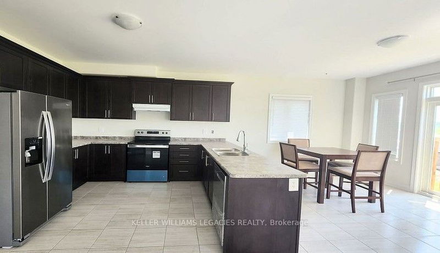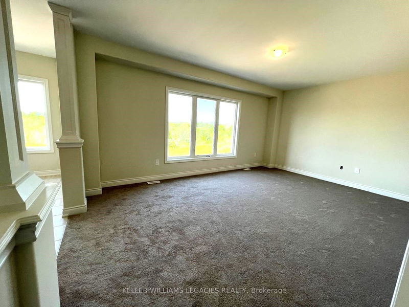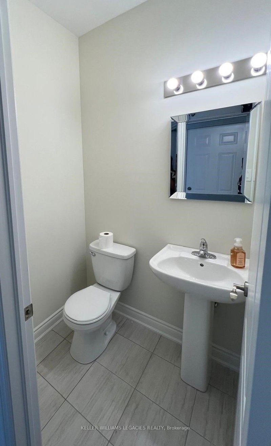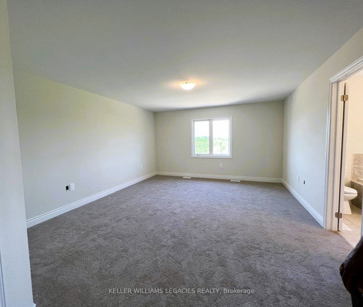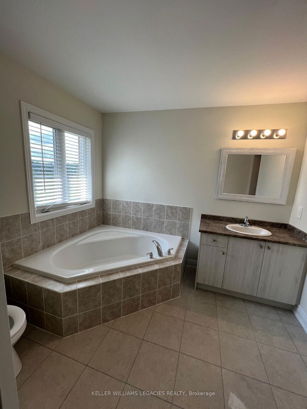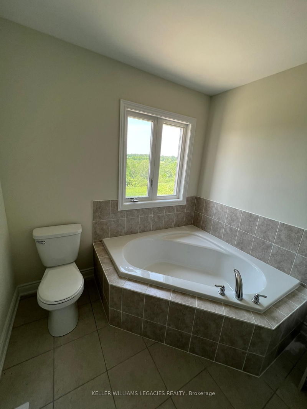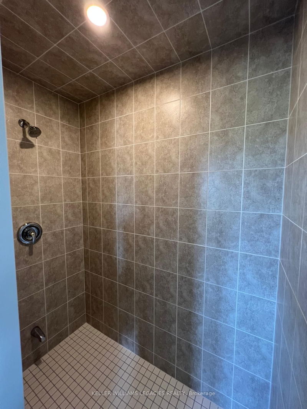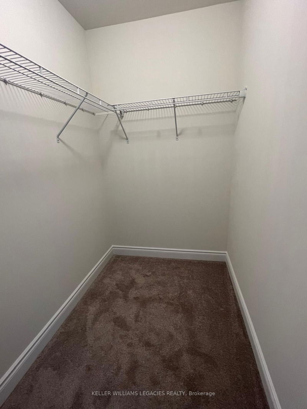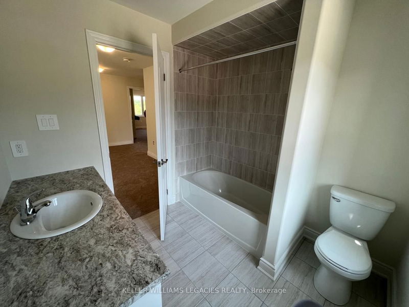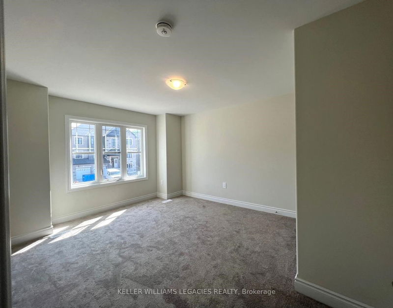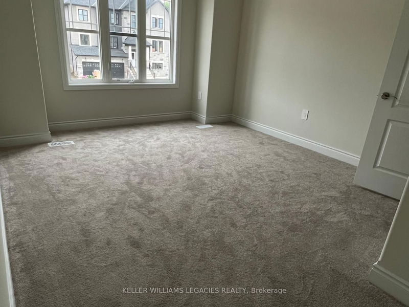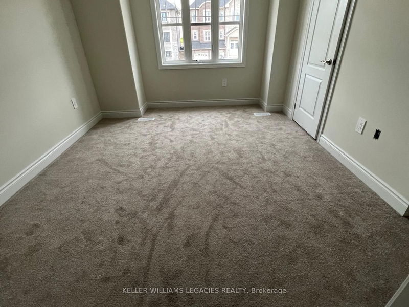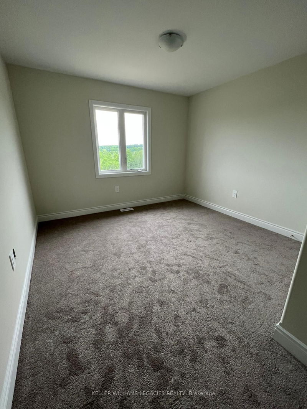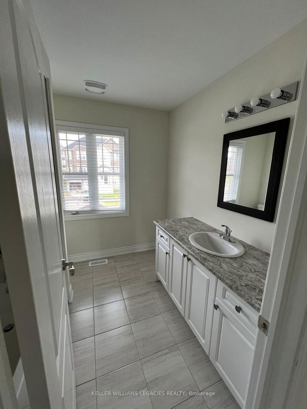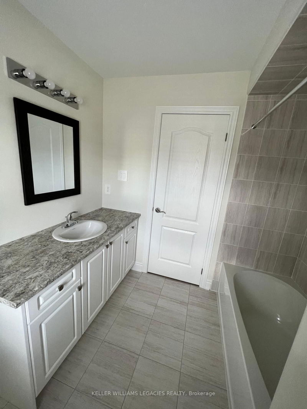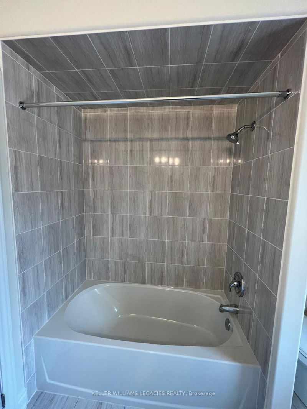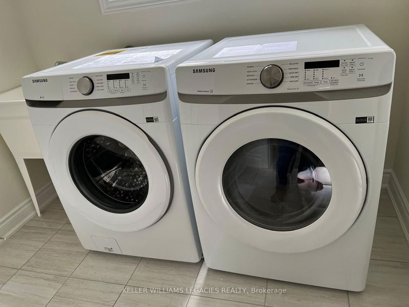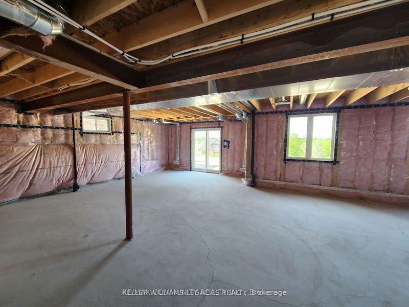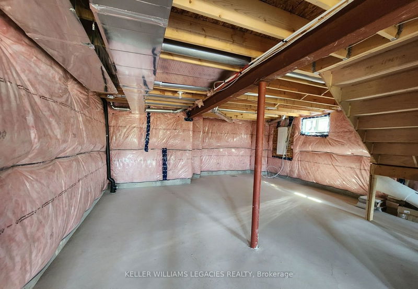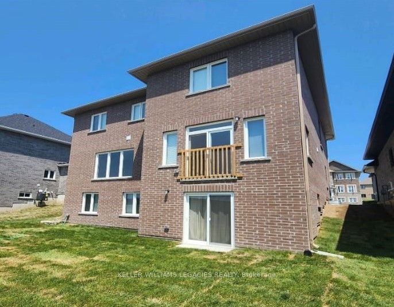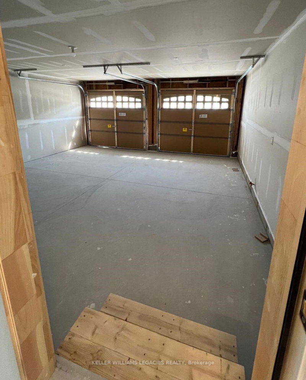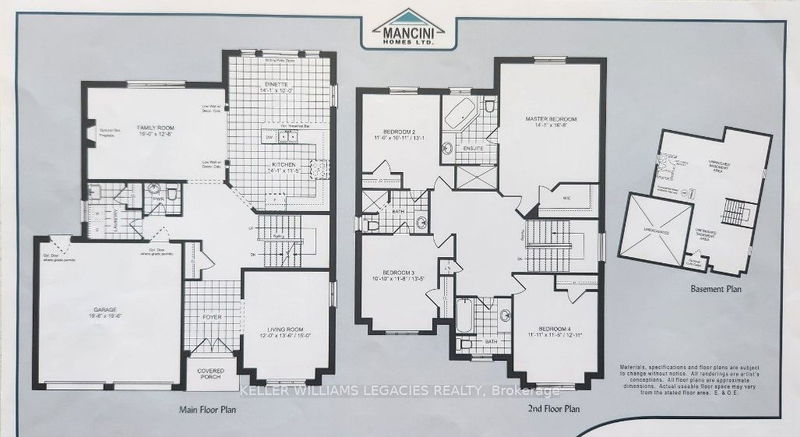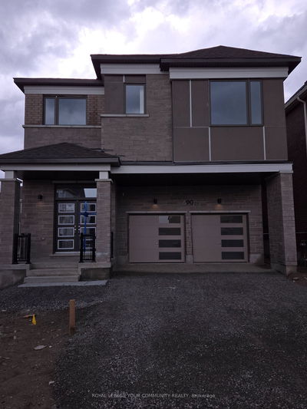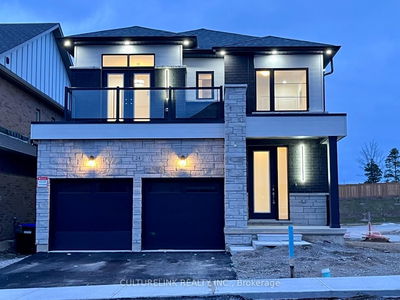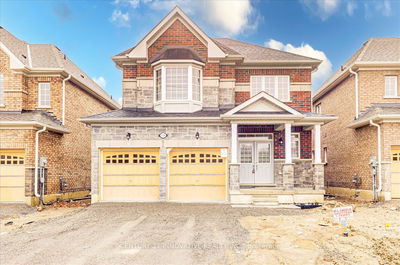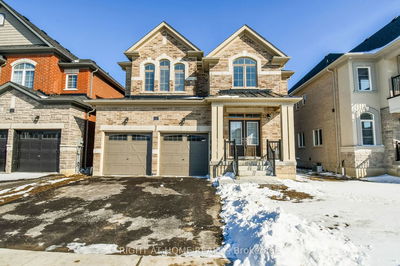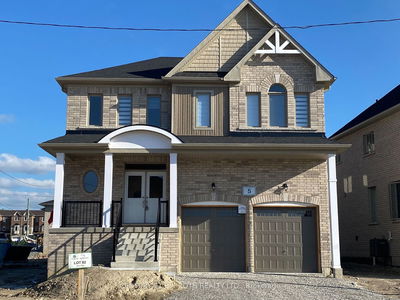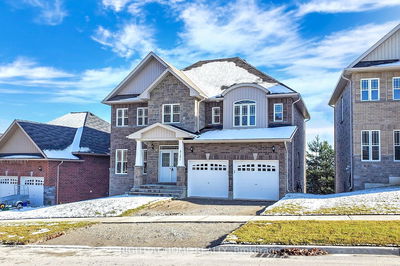Welcome to your dream home nestled in the heart of Orillia. This 1 yr old home offers everything you need. Spacious 2-story layout, with 9' ceiling height and plenty of space. Indulge in the comfort of 4 generously sized bedrooms, including a lavish master suite complete with a private 5 pce ensuite bathroom and a 3 pce semi bathroom adjoining 2 bedrooms. Enjoy cozy evenings in the family room, which seamlessly flows into the open-concept kitchen, offering the perfect space for entertaining or enjoying quality family time. Located in the vibrant community of Orillia, you'll enjoy easy access to all the amenities; Costco, Home Depot, Retail/Grocery, Cineplex, Lakehead University, Hwy 11 & Hwy 12, and many other essential amenities all within a short distance.
Property Features
- Date Listed: Thursday, May 30, 2024
- Virtual Tour: View Virtual Tour for 3048 Sierra Drive
- City: Orillia
- Neighborhood: Orillia
- Major Intersection: Monarch Dr/Orion Blvd
- Full Address: 3048 Sierra Drive, Orillia, L3V 8L9, Ontario, Canada
- Living Room: Separate Rm, Large Window, Broadloom
- Kitchen: Stainless Steel Appl, Ceramic Floor, O/Looks Ravine
- Family Room: O/Looks Ravine, Large Window, Broadloom
- Listing Brokerage: Keller Williams Legacies Realty - Disclaimer: The information contained in this listing has not been verified by Keller Williams Legacies Realty and should be verified by the buyer.


