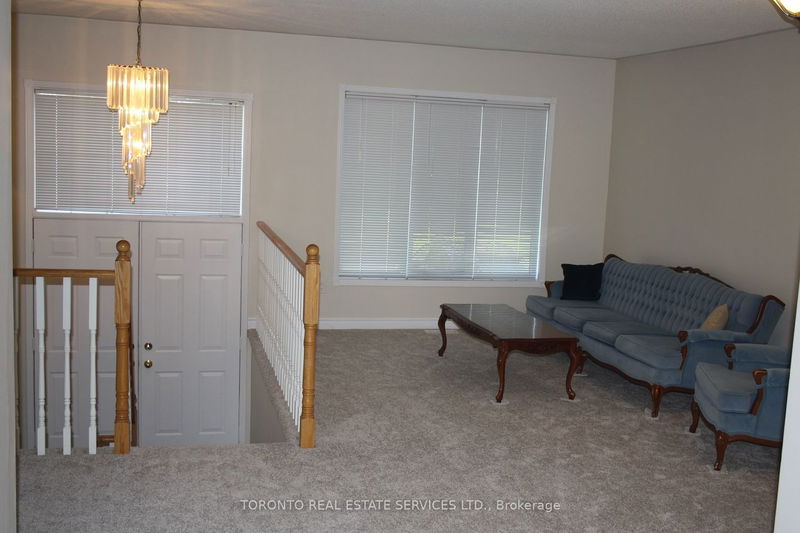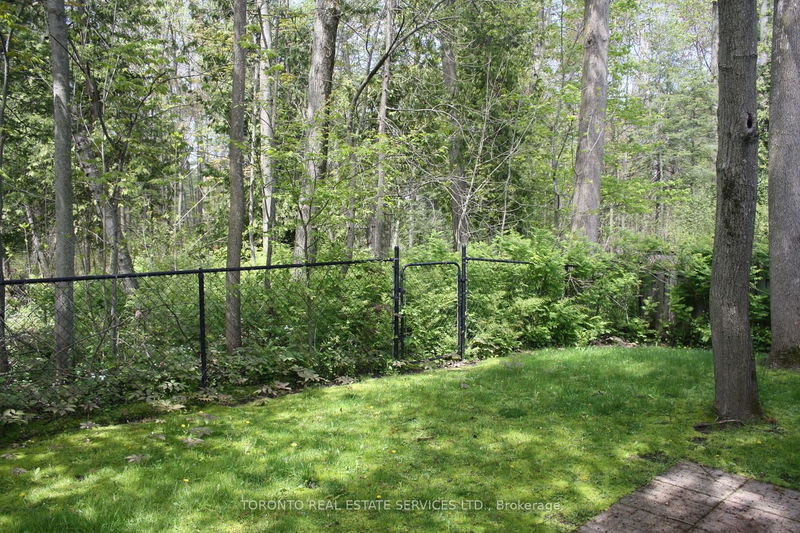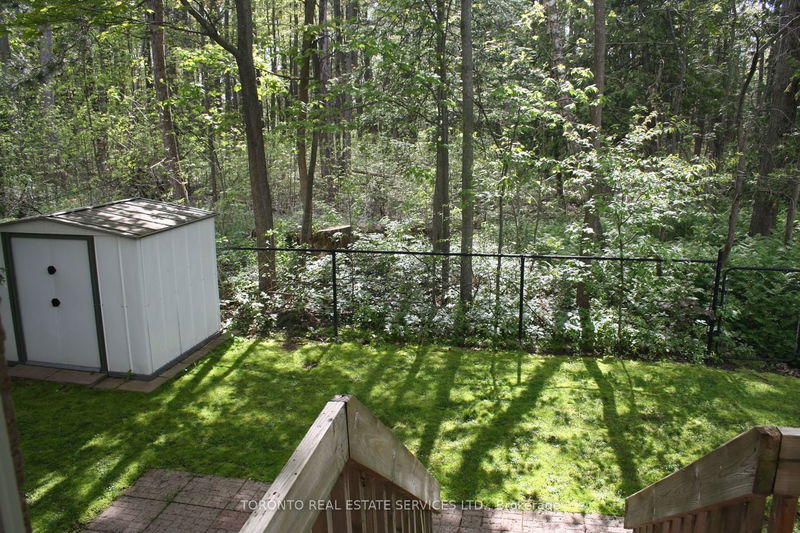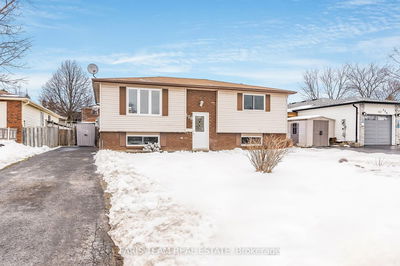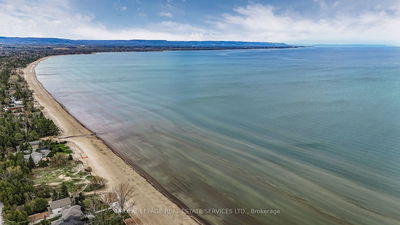The 'Riverview' model in River Edge. 940 sq ft. Built by Zancor Homes in 1997. Backs on to lush forested greenspace. Quiet coveted Cul De Sac street. Clean, freshly painted. New broadloom. Updated bathroom. Huge unspoiled basement would double the living space if finished. Plumbing is roughed in for basement bathroom. Eat-in kitchen with walk-out to small deck overlooking backyard. Genuine "all clay" Brampton brick exterior. Built and designed with low maintenance in mind: aluminum soffits, fascia, eavestrough. Vinyl thermopane windows. 10' X 20' garage with auto remote. Private drive. Forced air gas heat and central air conditioning. A gem, and in excellent clean condition.
Property Features
- Date Listed: Wednesday, May 29, 2024
- City: Wasaga Beach
- Neighborhood: Wasaga Beach
- Major Intersection: River Road/Brillinger Drive
- Full Address: 30 Brillinger Drive, Wasaga Beach, L9Z 1L4, Ontario, Canada
- Living Room: Combined W/Dining, Broadloom, Picture Window
- Kitchen: Eat-In Kitchen, Laminate, Walk-Out
- Listing Brokerage: Toronto Real Estate Services Ltd. - Disclaimer: The information contained in this listing has not been verified by Toronto Real Estate Services Ltd. and should be verified by the buyer.








