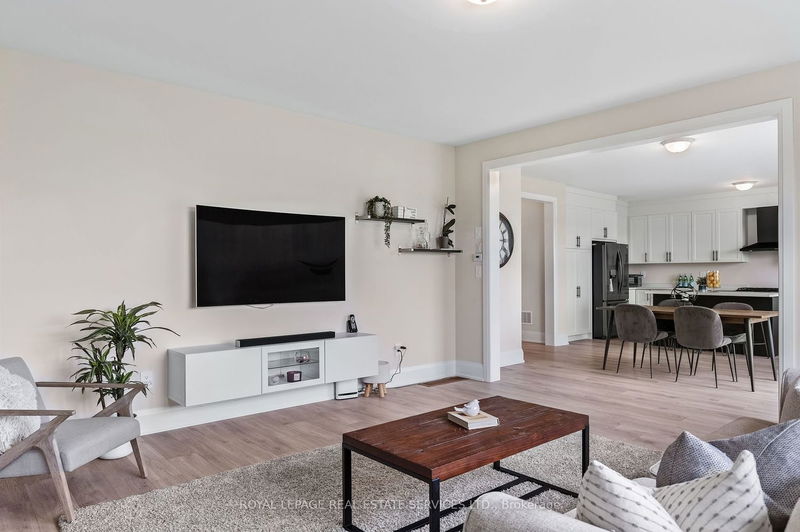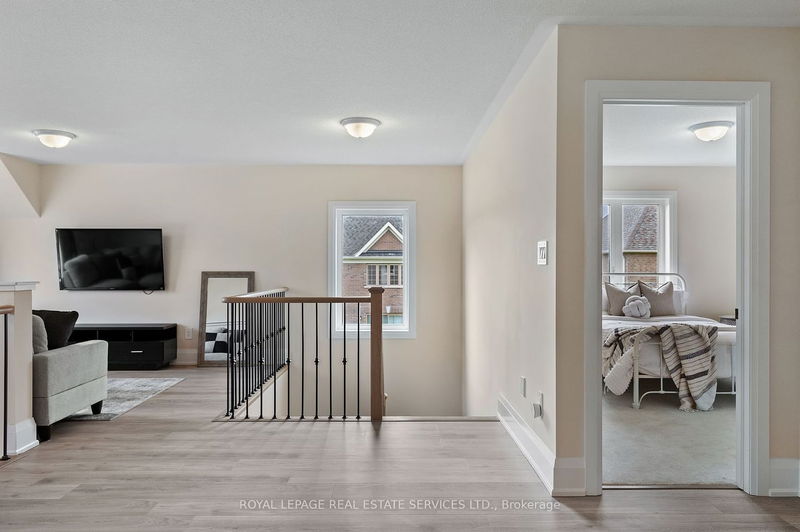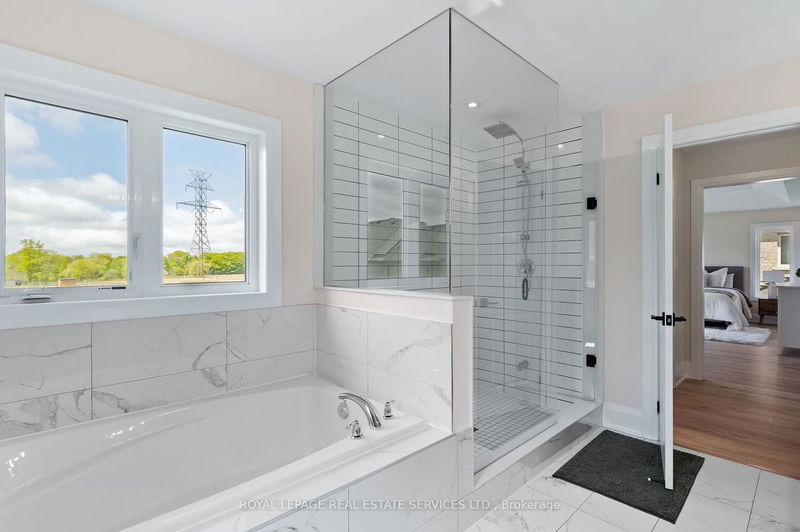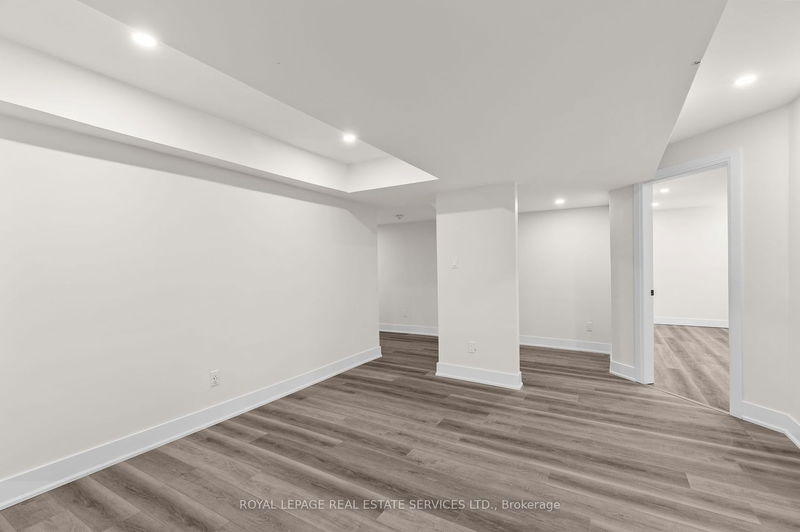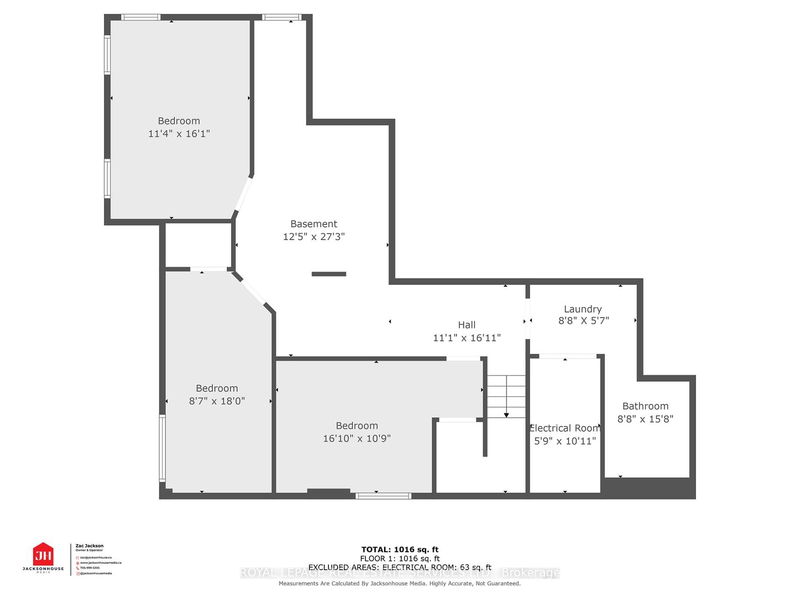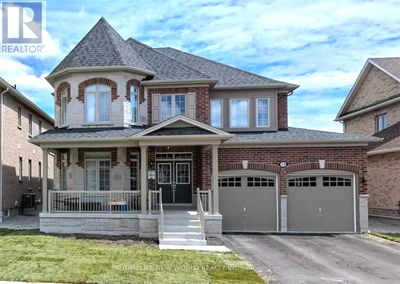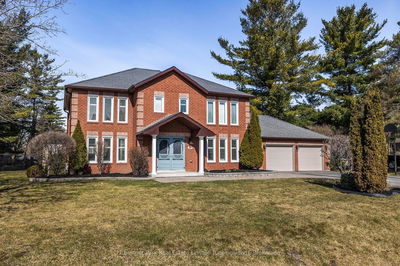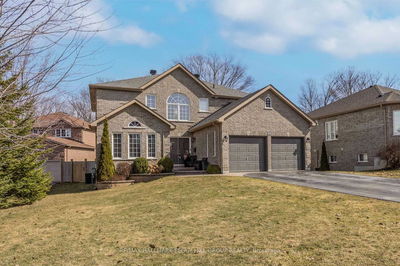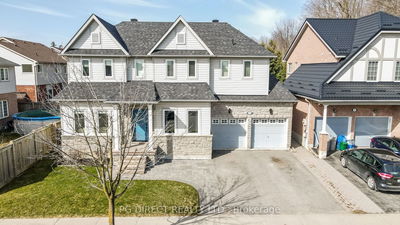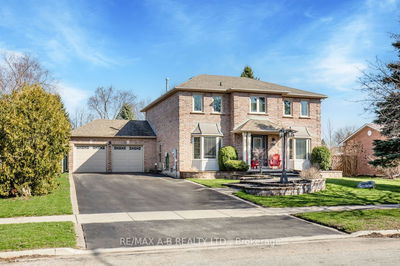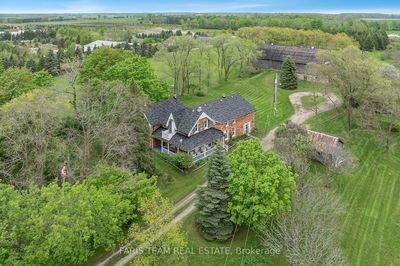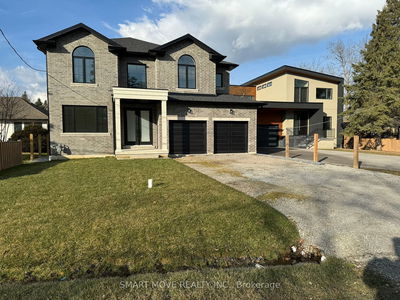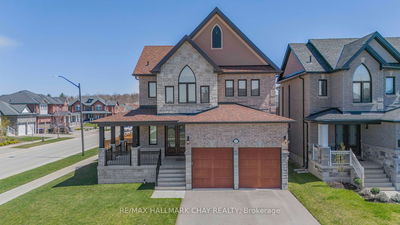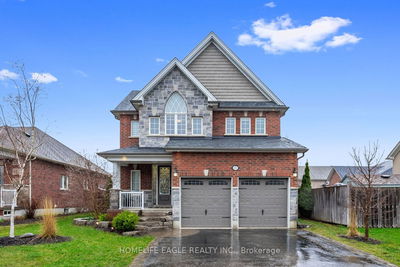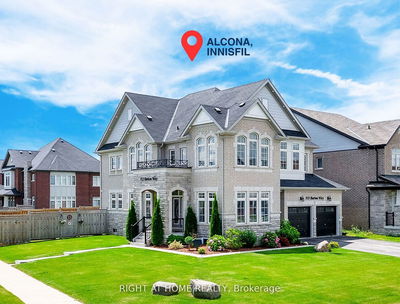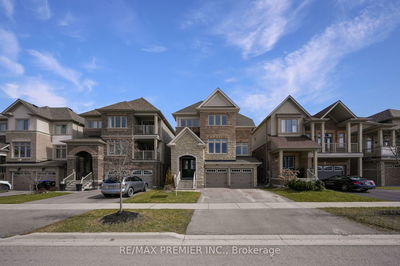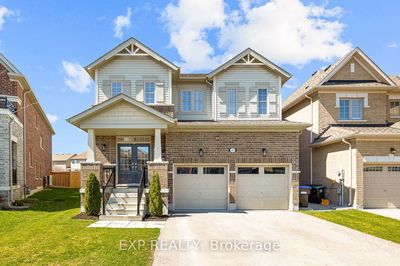Welcome to 28 Thompson Way, located in the desirable Stonemanor Woods, Springwater. This stunning Newly built Home offers over 3800 SQ. FT of Total Living Space (4 + 2 Beds, 4 Baths). Interior Finishes: Elegant Hard Surface Flooring, Upgraded Kitchen Cabinetry, Quartz Counter Tops, Black Stainless Steel Appliances, Gas Fireplace, Upgraded Tiles, Oak Staircase, Spa like Ensuite with Glass Shower. Fully Finished Basement with Separate Entrance with a Potential to make an In Law Suite. Exterior Features: Newly Built Home (2023), Extra deep lot (194 ft), Driveway for 4 Vehicles, Oversized Double Car Garage with extra Storage, Located on a dead end street, No Side Walk Separating the Driveway, Separate Entrance to the finished basement with Oversized Windows. Walk to Landscaped Trails, Parks, Barrie Hill Farms. Quick drive to Highway 400, Barrie Waterfront, and all major shopping.
Property Features
- Date Listed: Thursday, June 06, 2024
- Virtual Tour: View Virtual Tour for 28 Thompson Way
- City: Springwater
- Neighborhood: Centre Vespra
- Major Intersection: Barrie Hill Mcisaac / Thompson
- Full Address: 28 Thompson Way, Springwater, L9X 2A5, Ontario, Canada
- Kitchen: Main
- Family Room: Main
- Living Room: Main
- Listing Brokerage: Royal Lepage Real Estate Services Ltd. - Disclaimer: The information contained in this listing has not been verified by Royal Lepage Real Estate Services Ltd. and should be verified by the buyer.















