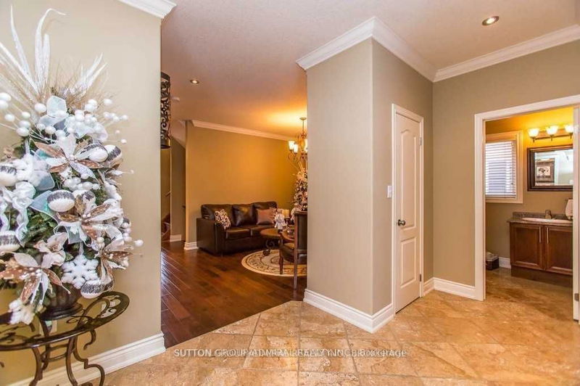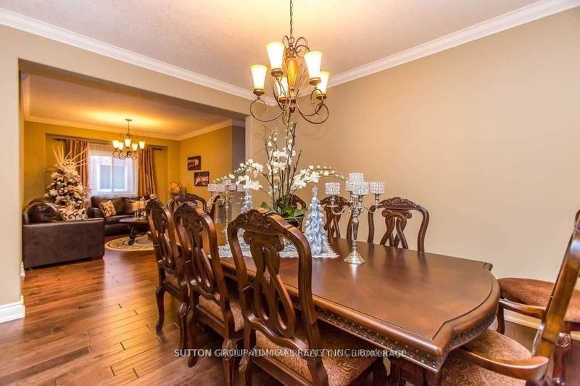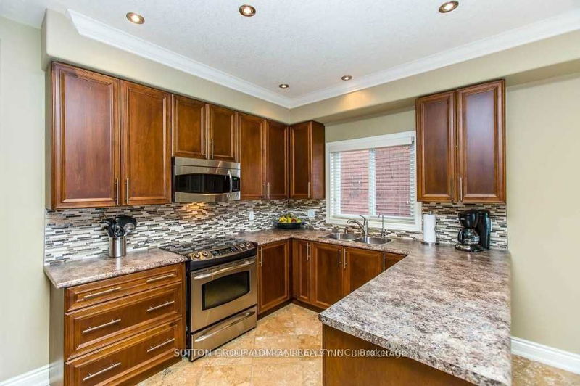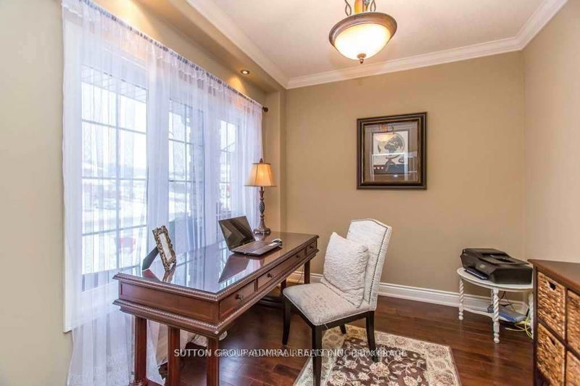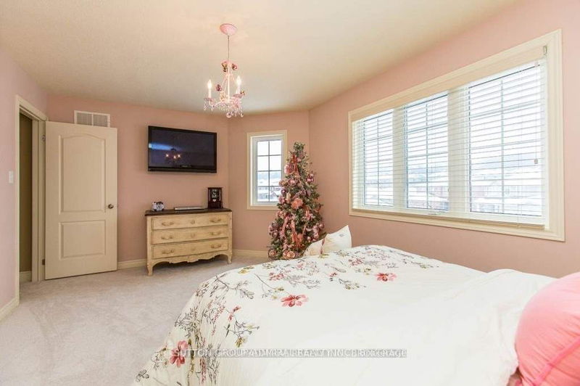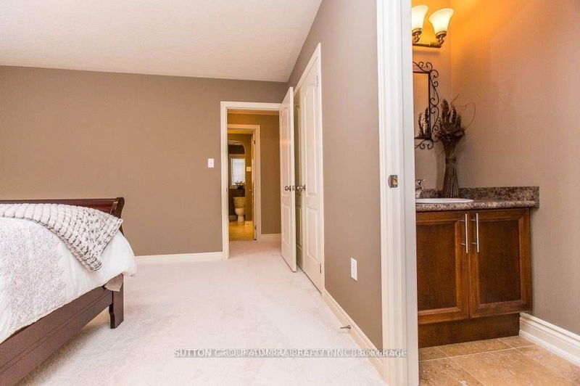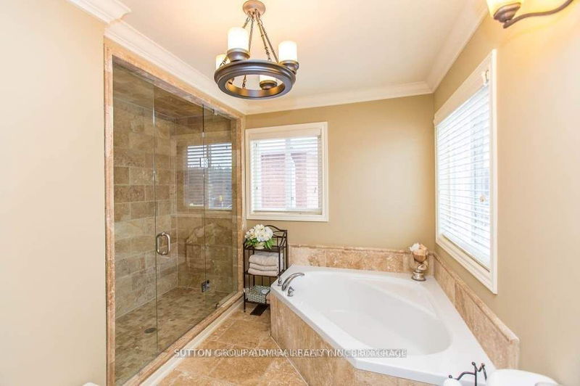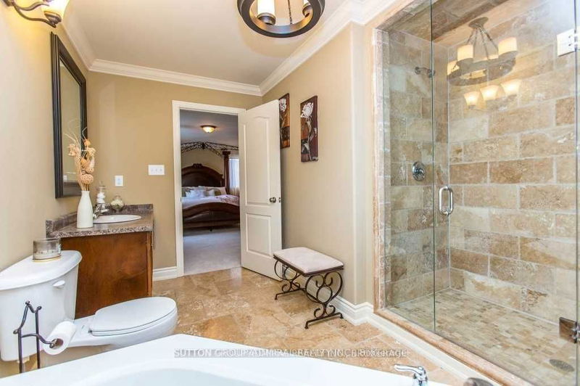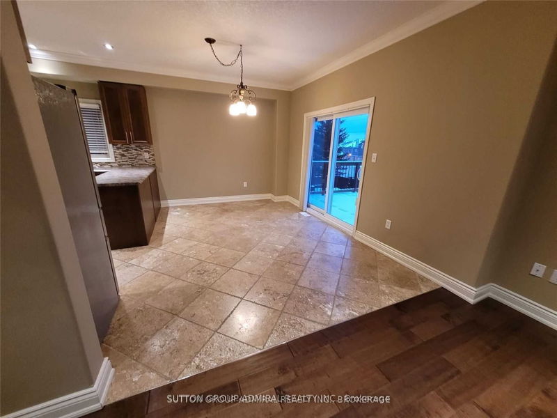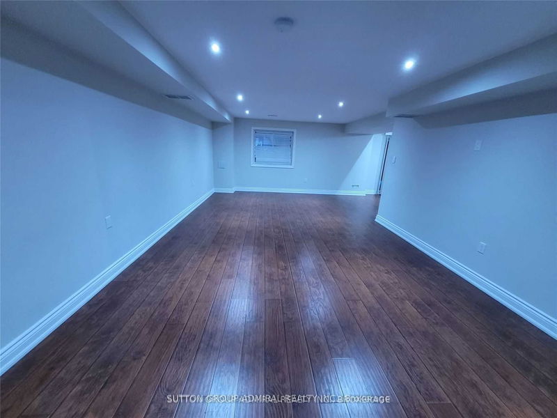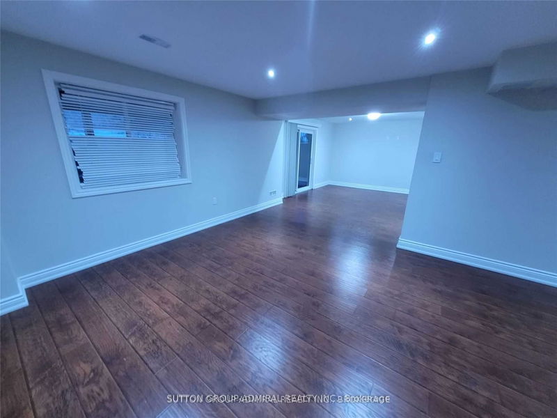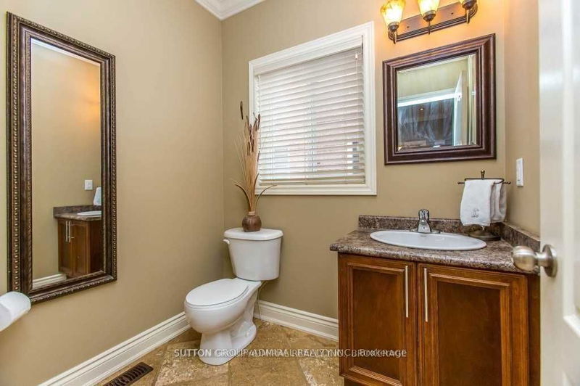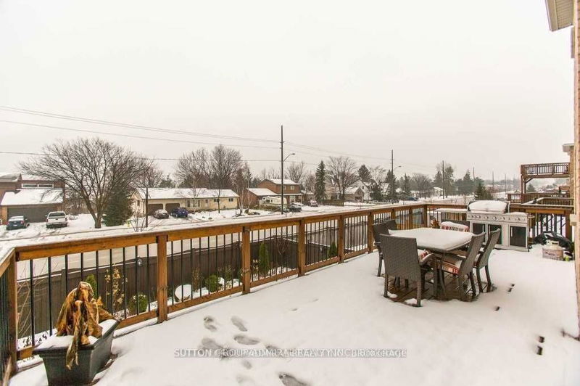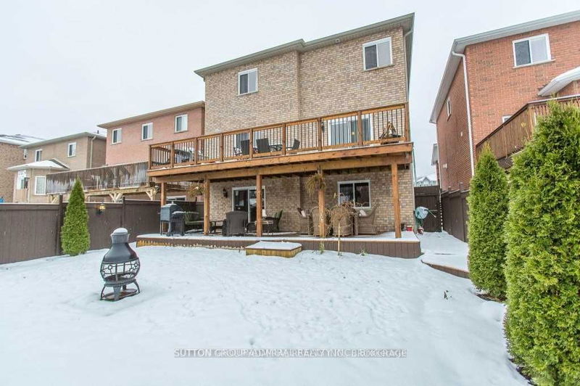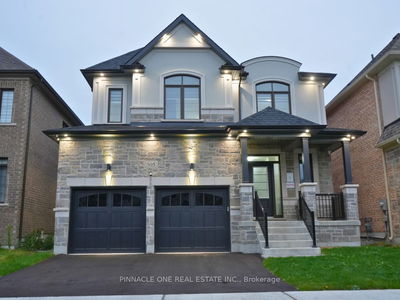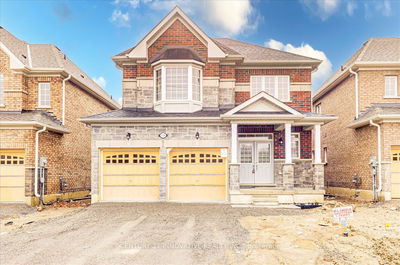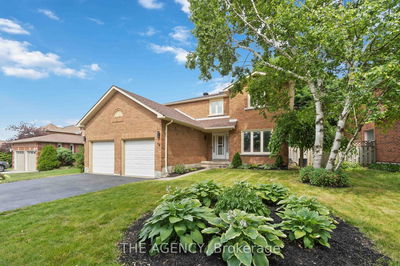Simply Stunning! Large Finished 3200 Sq Ft, All Brick 2-Storey Family Home With Finished Walkout Basement In Unbeatable Neighborhood. Walk To Schools, Amenities & Ardagh Bluffs! Beautifully Finished Home With Hand Scraped Maple Floors, Rounded Corners, 9' Ceiling, Upgraded Kitchen, Main Floor Office, Formal Living & Dining Rooms, Huge Deck, Multiple Walkouts. Master Suite With Walk-In Closet & 4Pc Ensuite And Much More... No Smoking & No Pets.
Property Features
- Date Listed: Thursday, June 06, 2024
- City: Barrie
- Neighborhood: Ardagh
- Major Intersection: Ardagh Rd/Ferndale Dr S
- Full Address: 62 Dunnett Drive, Barrie, L4N 0J6, Ontario, Canada
- Living Room: Crown Moulding, Hardwood Floor
- Kitchen: Eat-In Kitchen, W/O To Deck, Pot Lights
- Family Room: Crown Moulding, Hardwood Floor, Pot Lights
- Family Room: 4 Pc Ensuite, W/I Closet
- Listing Brokerage: Sutton Group-Admiral Realty Inc. - Disclaimer: The information contained in this listing has not been verified by Sutton Group-Admiral Realty Inc. and should be verified by the buyer.




