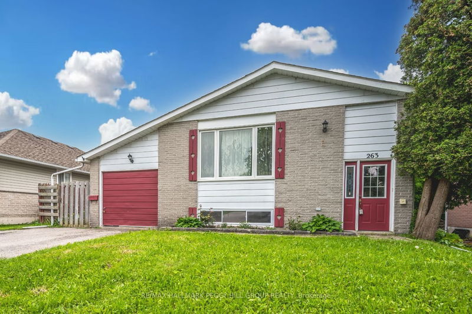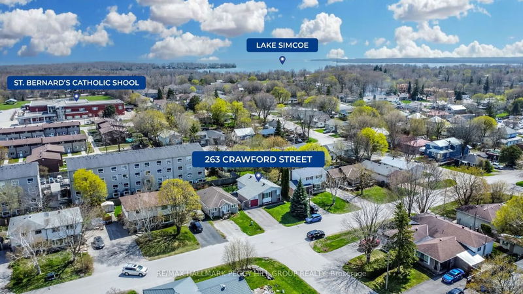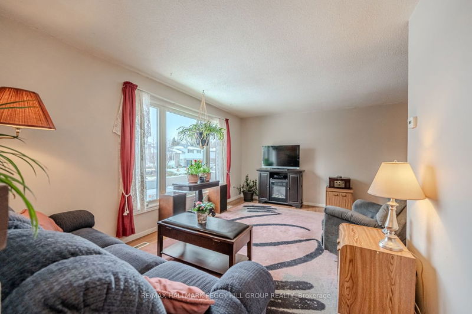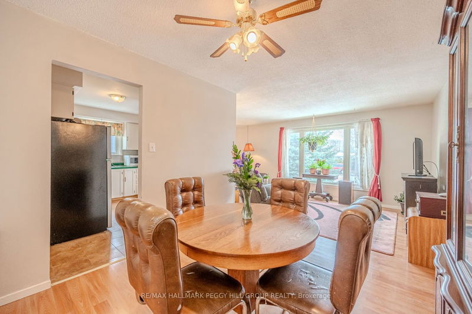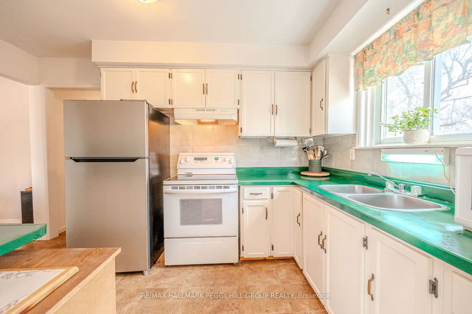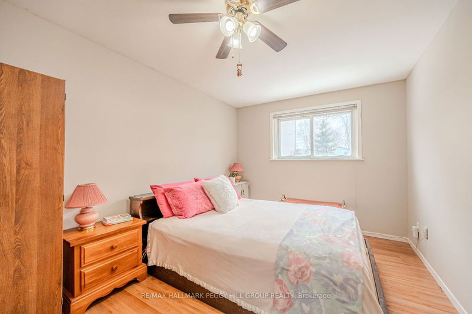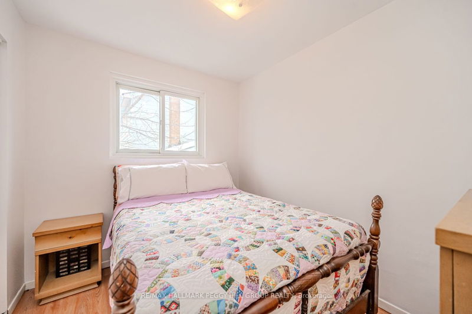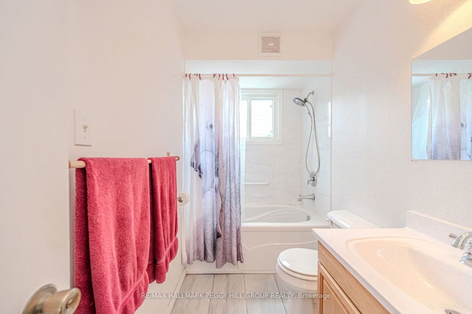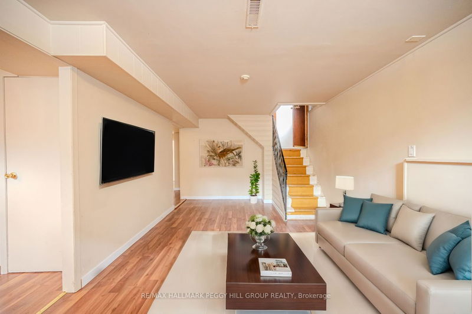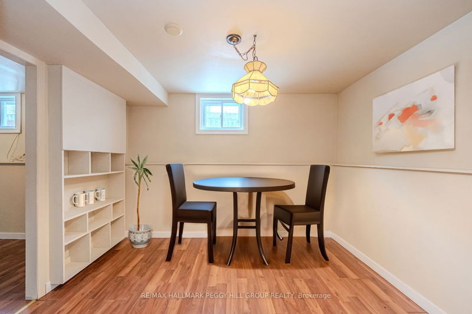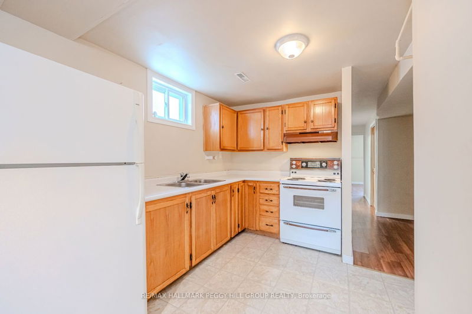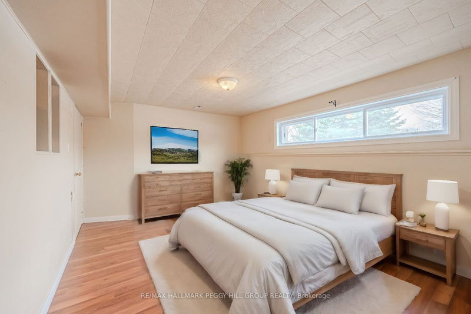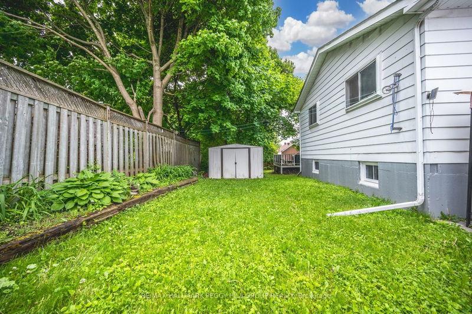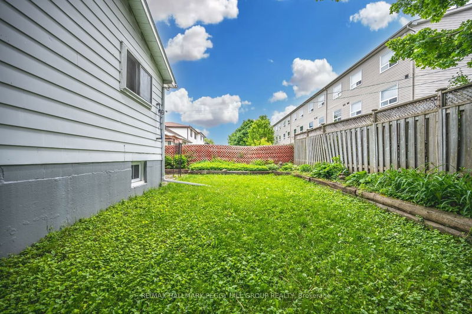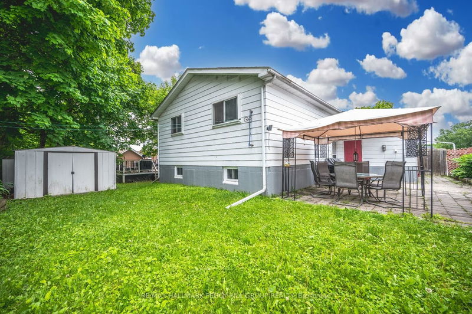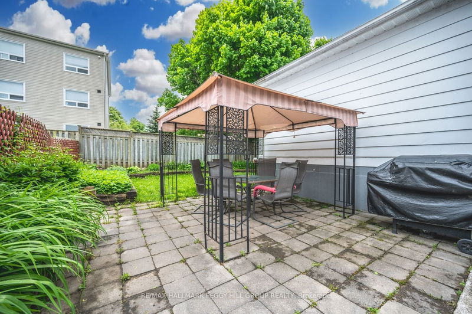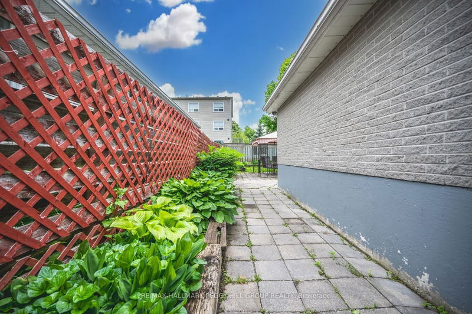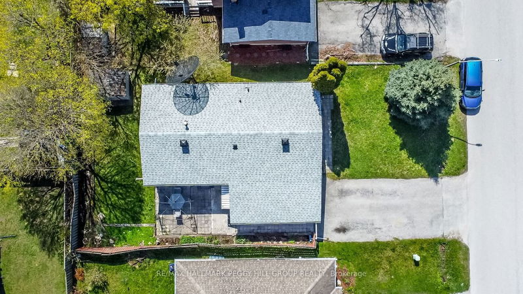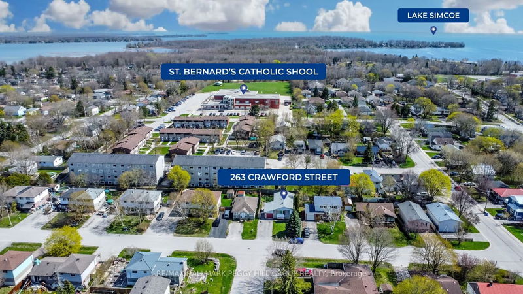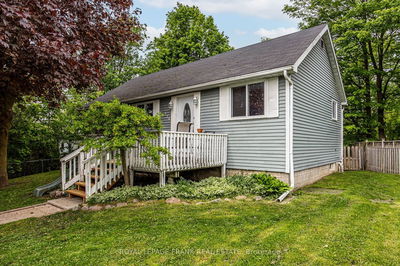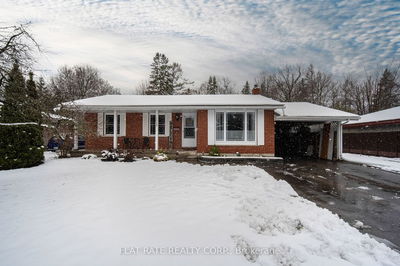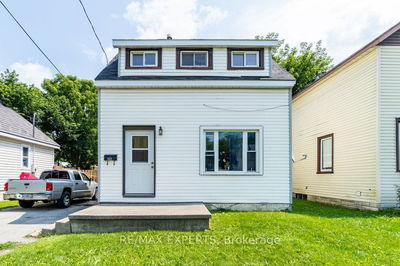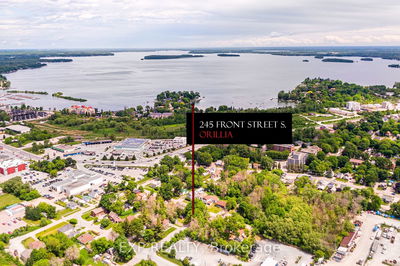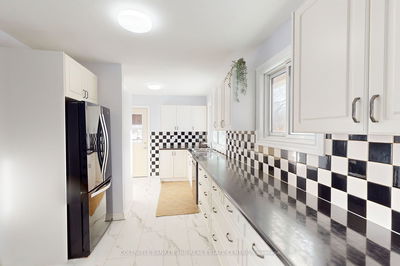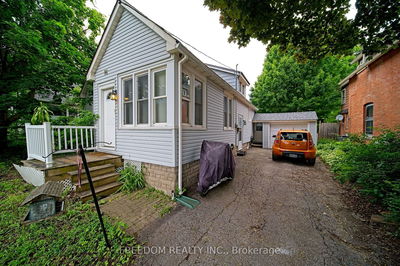CHARMING BUNGALOW WITH IN-LAW POTENTIAL & A SEPARATE ENTRANCE! Welcome to 263 Crawford St in a prime location, surrounded by amenities such as beaches, marinas, a recreation center, schools, and shopping. With easy access to Highways 11 & 12, exploration or commuting is effortless. Inside, delight in upgrades such as newer basement windows, newer shingles, and an updated lower level suite featuring a modernized bathroom and newer flooring throughout. A separate entrance provides versatility for accommodating guests or catering to a multi-generational family. The heart of the home features a well-designed layout, perfect for gatherings. Outside, a garden shed, partially fenced yard, attached garage, and double-wide driveway cater to convenience and low maintenance. Don't miss out on making this your #HomeToStay, embodying comfort and convenience in every aspect!
Property Features
- Date Listed: Thursday, June 06, 2024
- Virtual Tour: View Virtual Tour for 263 Crawford Street
- City: Orillia
- Neighborhood: Orillia
- Major Intersection: James St East/Leslie Ave/Crawford St
- Full Address: 263 Crawford Street, Orillia, L3V 1J9, Ontario, Canada
- Kitchen: Vinyl Floor
- Living Room: Laminate
- Kitchen: Vinyl Floor
- Family Room: Laminate
- Living Room: Laminate
- Listing Brokerage: Re/Max Hallmark Peggy Hill Group Realty - Disclaimer: The information contained in this listing has not been verified by Re/Max Hallmark Peggy Hill Group Realty and should be verified by the buyer.

