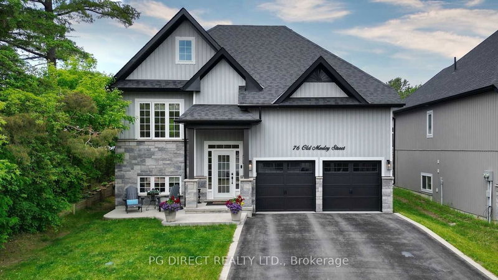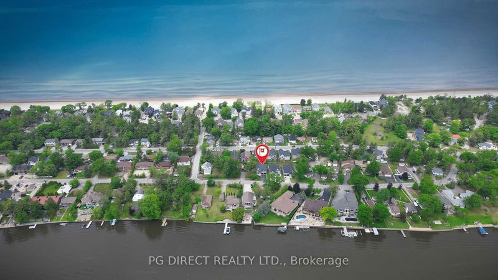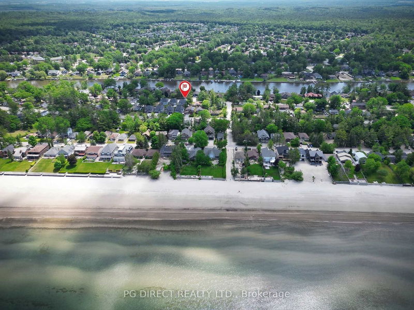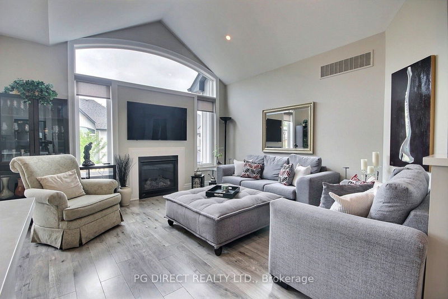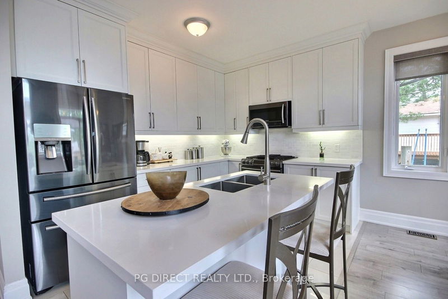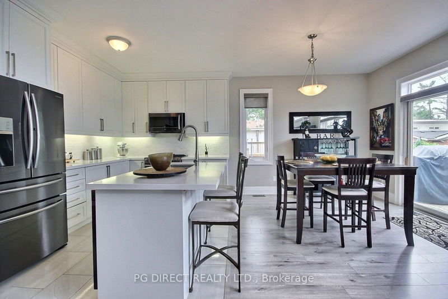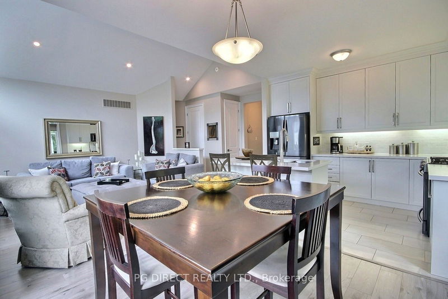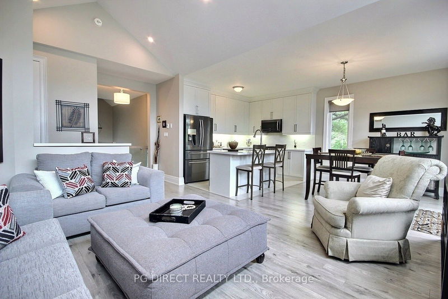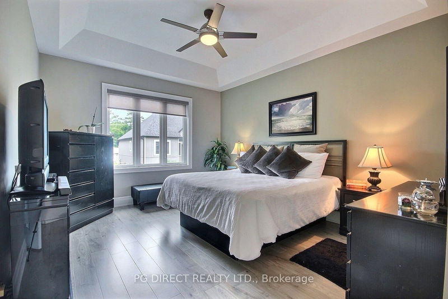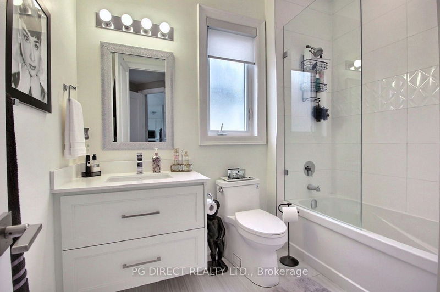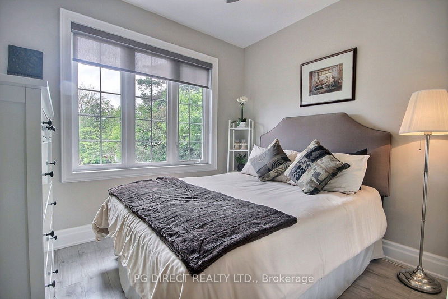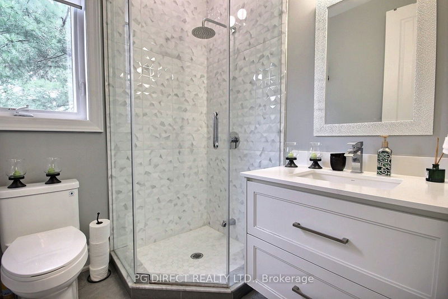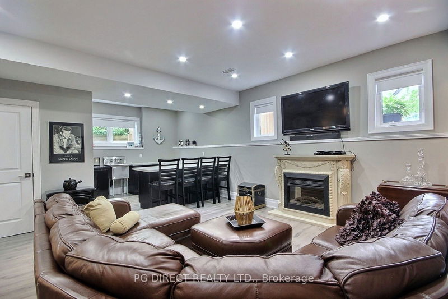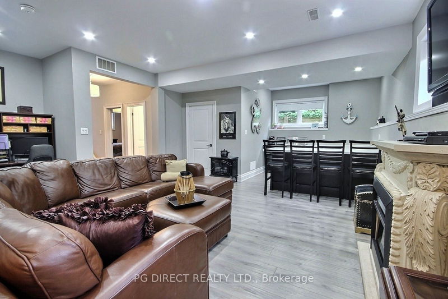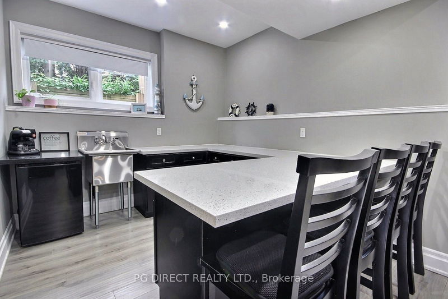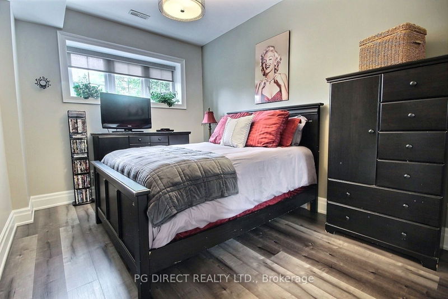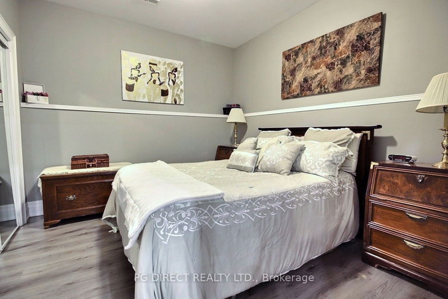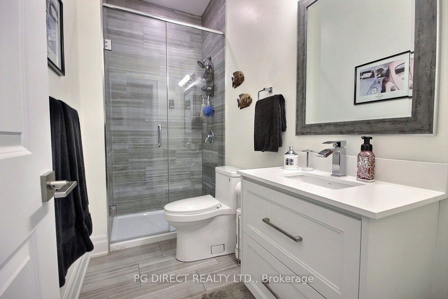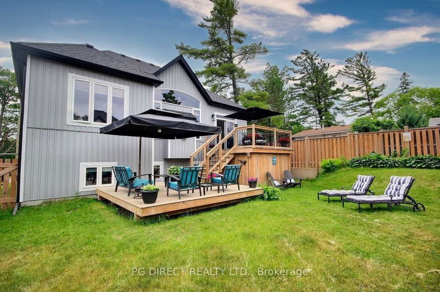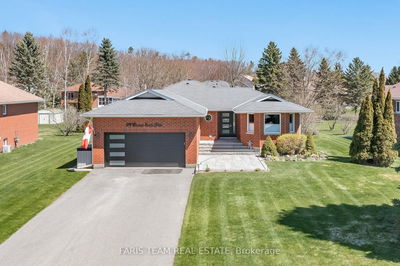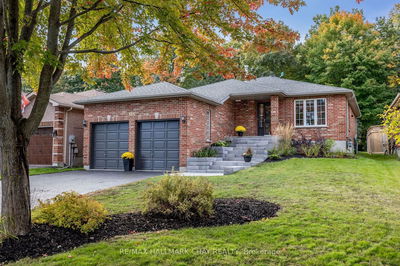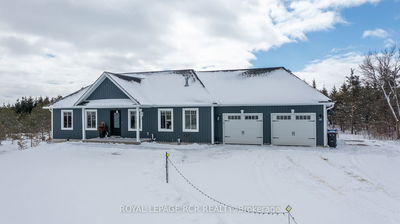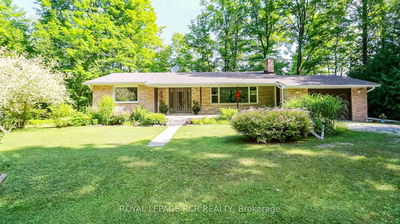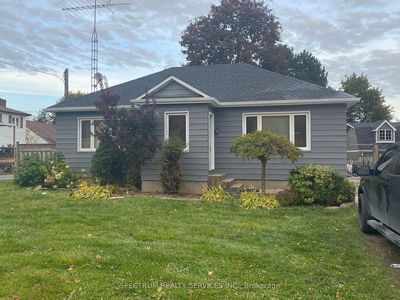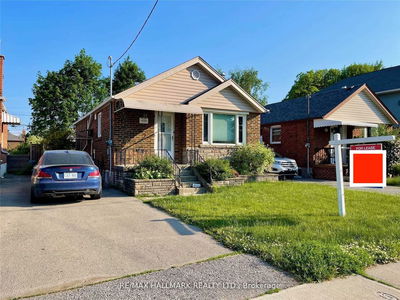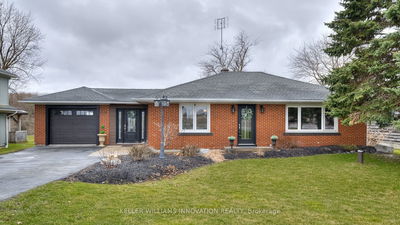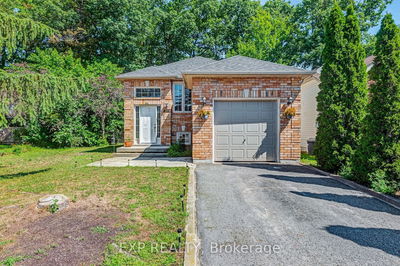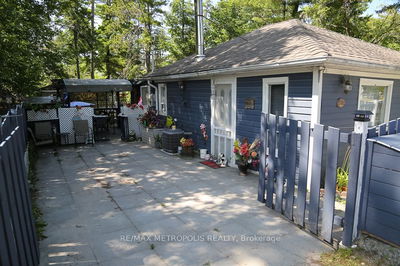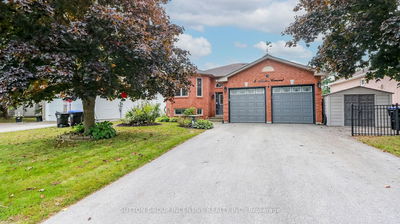Visit REALTOR website for additional information. Nestled in an exclusive location just a 3-minute walk to a private section of Wasaga Beach, this exquisite detached home epitomizes serene beach side living. It features 2+2 bedrooms, 3 bathrooms, approximately 2250 sq. ft. finished including a fully finished lower level with 9-foot ceilings, rec rm and wet bar. The main floor's open concept design boasts a 13-foot cathedral ceiling, elliptical window, and cozy gas fireplace. The master bedroom has a 10-foot tray ceiling, & 8-foot doorson the mail level enhance the airy feel. The gourmet kitchen offers quartz countertops, a gas stove, spacious island, and ceiling-reaching cabinets. A double garage with high ceilings & space suitable for car lifts or a storage loft. The two-tier walkout deck is perfect for relaxing or entertaining. With luxurious finishes, this home is a perfect beachside retreat.
Property Features
- Date Listed: Sunday, June 09, 2024
- City: Wasaga Beach
- Neighborhood: Wasaga Beach
- Major Intersection: old mosley and 14th south
- Full Address: 76 Old Mosley Street, Wasaga Beach, L9Z 2J4, Ontario, Canada
- Listing Brokerage: Pg Direct Realty Ltd. - Disclaimer: The information contained in this listing has not been verified by Pg Direct Realty Ltd. and should be verified by the buyer.

