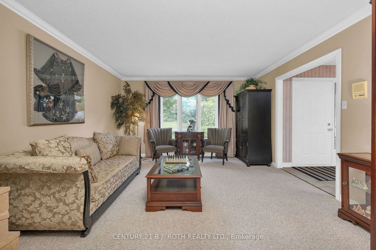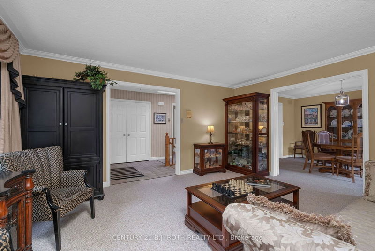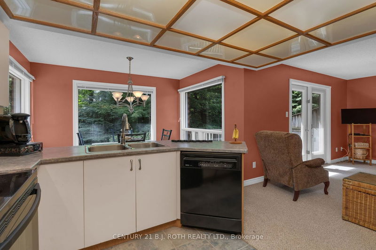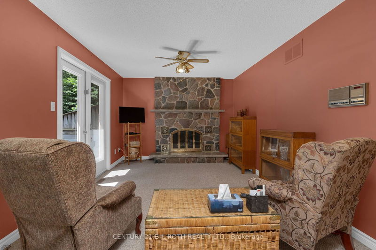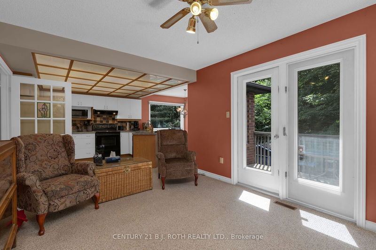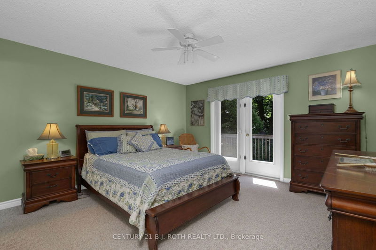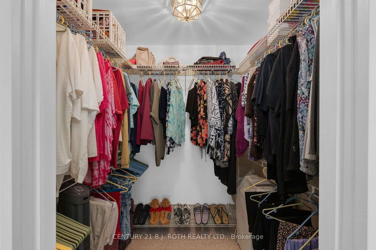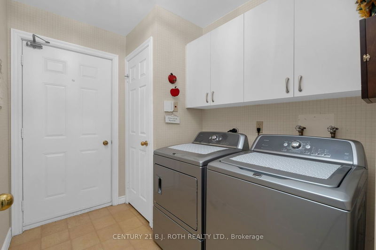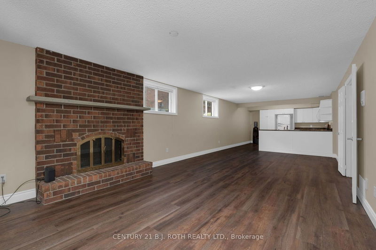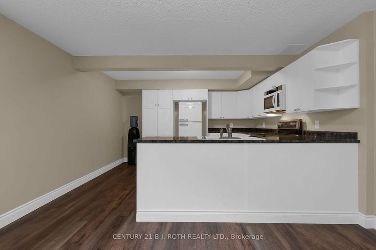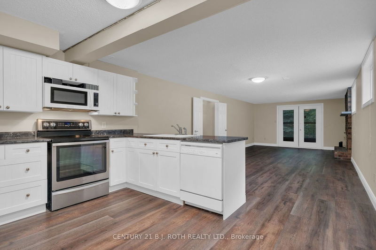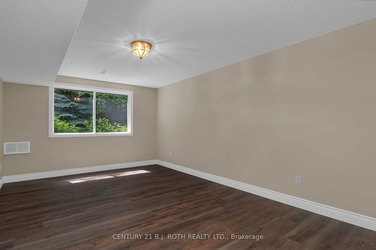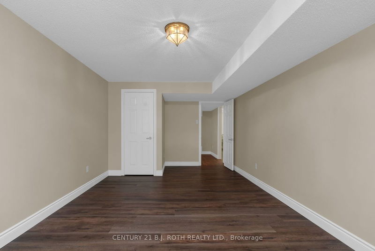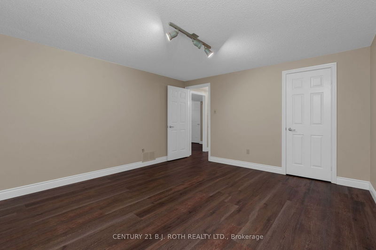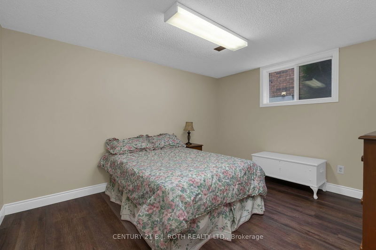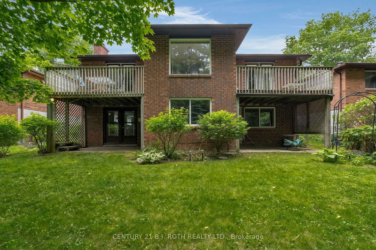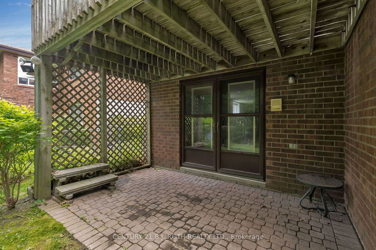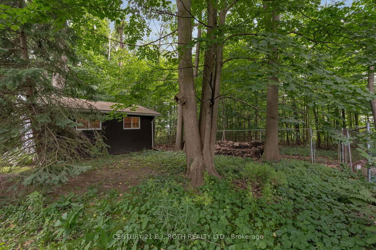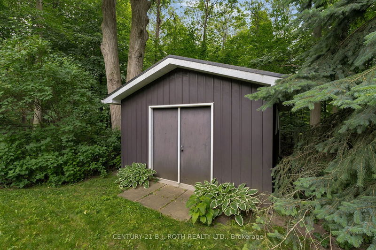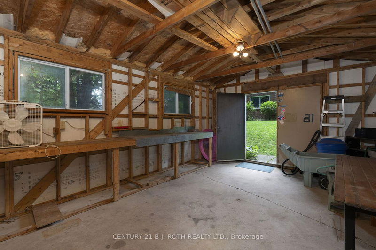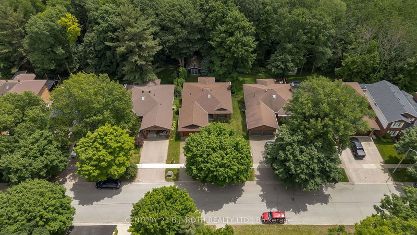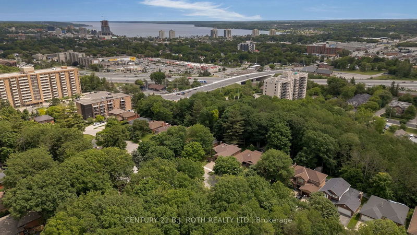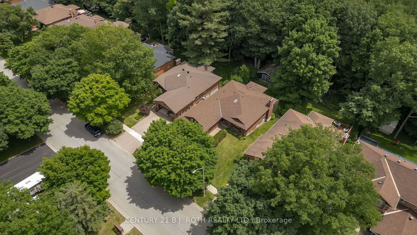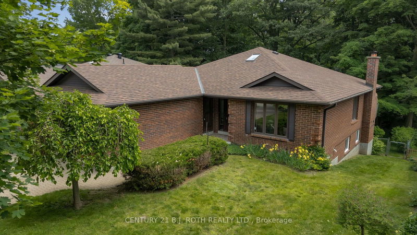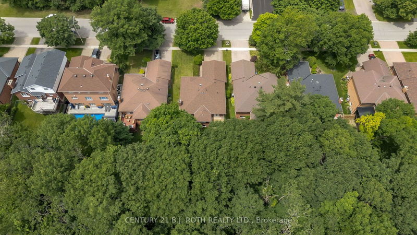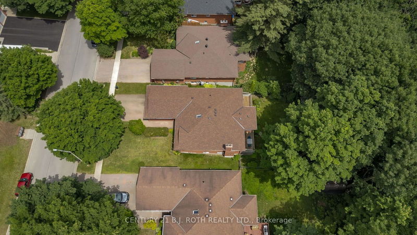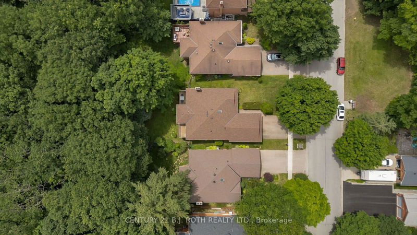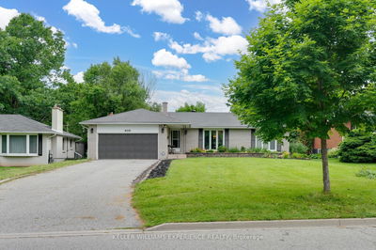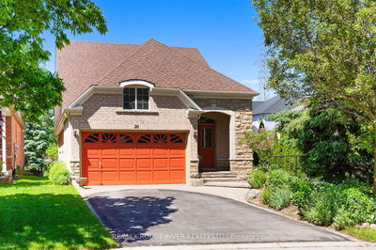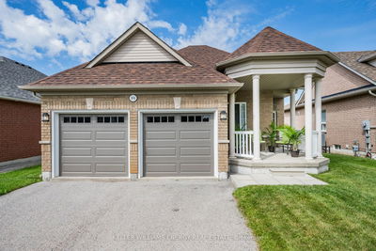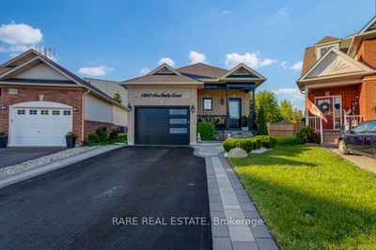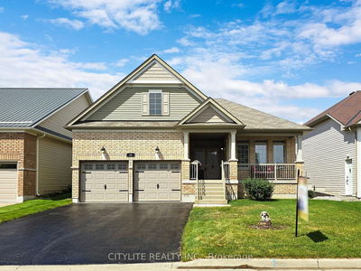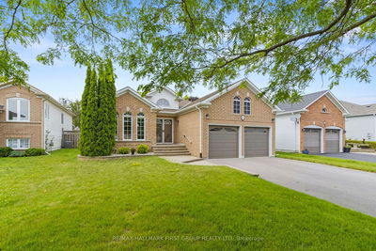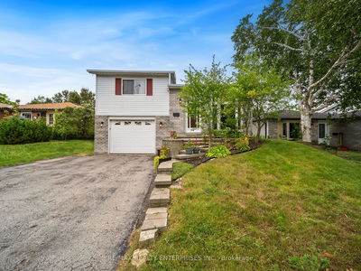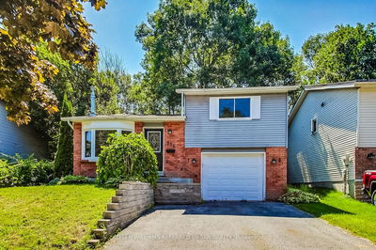Quality Gregor built, walkout bungalow with in-law suite!! Located on a premium street, this ravine lot offers excellent privacy and natural views of mature landscaping. Central location, with convenient access for all of your daily needs; schools, shopping, parks and quick highway access. Over 3,000 sq ft finished, solid all brick construction, and an ideal layout for multi-generational buyers or investors with a fully finished (2019) lower level IN-LAW SUITE. Main level primary bedroom with ensuite, walk in closet and walkout to private balcony. Eat in kitchen is combined with family room, and offers a second balcony walkout with natural gas hookup. Main floor laundry, inside garage entry and second bedroom/flex space can be used as an office as well. Lower level has multiple walkouts to covered patio areas, 3 large sized bedrooms, full 4 pc bath and a massive 500 sq ft open concept kitchen with great room and wood fireplace. Lower level windows are oversized, and above grade - providing lots of extra light for the second suite. Beautiful lot is fully fenced, surrounded by mature trees and perennial gardens, and even includes a separate 20 x 14 detached workshop with hydro!! Oversized double garage is 23 x 19 with 9 foot ceilings, perfect for larger vehicles, boats, etc. Gibbon park is across the street with playground, walking trail and even a community book exchange. Excellent opportunity here for further renovations to your taste, this home has great bones and a fantastic location. Priced well to sell, book your showing and bring your vision!
Property Features
- Date Listed: Thursday, June 13, 2024
- Virtual Tour: View Virtual Tour for 29 Layton Crescent
- City: Barrie
- Neighborhood: Letitia Heights
- Major Intersection: Anne to Gibbon to Layton
- Kitchen: Eat-In Kitchen, W/O To Balcony
- Family Room: Main
- Living Room: Main
- Kitchen: Combined W/Great Rm, Walk-Out, Fireplace
- Listing Brokerage: Century 21 B.J. Roth Realty Ltd. - Disclaimer: The information contained in this listing has not been verified by Century 21 B.J. Roth Realty Ltd. and should be verified by the buyer.



